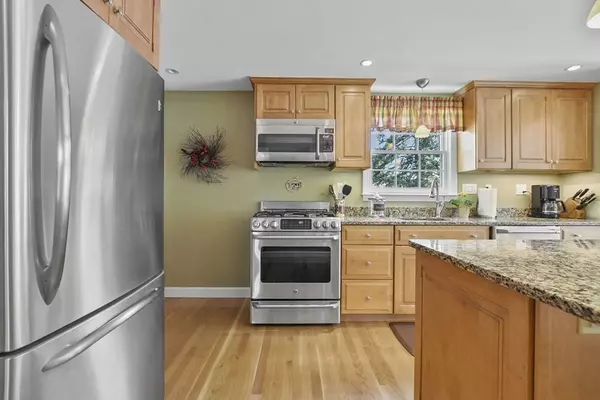$706,100
$664,900
6.2%For more information regarding the value of a property, please contact us for a free consultation.
4 Beds
2 Baths
1,654 SqFt
SOLD DATE : 10/31/2023
Key Details
Sold Price $706,100
Property Type Single Family Home
Sub Type Single Family Residence
Listing Status Sold
Purchase Type For Sale
Square Footage 1,654 sqft
Price per Sqft $426
Subdivision South Peabody
MLS Listing ID 73155678
Sold Date 10/31/23
Style Cape
Bedrooms 4
Full Baths 2
HOA Y/N false
Year Built 1952
Annual Tax Amount $5,191
Tax Year 2023
Lot Size 6,534 Sqft
Acres 0.15
Property Description
Welcome to your dream home in South Peabody! This captivating cape-style residence boasts exceptional curb appeal and is nestled in a highly sought-after, friendly neighborhood adjacent to the South Peabody Rail Trail. With 3 to 4 bedrooms, 2 baths, a garage, and a host of modern upgrades, this home offers comfort, style, and convenience. As you approach the home, you'll be greeted by its charming exterior and well-maintained landscaping. Step inside to discover an inviting living space filled with natural light that flows through large top-quality windows, highlighting the impeccable detailing and craftsmanship throughout. First floor features updated kitchen with stainless steel appliances, granite countertops and warm lighting. Kitchen connects to family room with exceptional natural lighting. A living room and dining room meet you as you step in. A primary bedroom, full bathroom and utility room are also on first floor. Second floor features two large bedrooms and a 3/4 bath.
Location
State MA
County Essex
Zoning R1-A
Direction Lynn Street to Emerson Avenue
Rooms
Family Room Ceiling Fan(s), Walk-In Closet(s), Flooring - Wall to Wall Carpet, Cable Hookup, Exterior Access
Basement Interior Entry, Bulkhead, Concrete, Unfinished
Primary Bedroom Level Second
Dining Room Flooring - Hardwood
Kitchen Flooring - Hardwood, Countertops - Stone/Granite/Solid, Kitchen Island, Recessed Lighting, Stainless Steel Appliances, Gas Stove
Interior
Heating Forced Air, Natural Gas
Cooling Wall Unit(s)
Flooring Tile, Carpet, Concrete, Hardwood
Fireplaces Number 1
Fireplaces Type Living Room
Appliance Range, Dishwasher, Disposal, Microwave, Refrigerator, Washer, Dryer, Other, Utility Connections for Gas Range
Laundry Electric Dryer Hookup, Washer Hookup, In Basement
Exterior
Exterior Feature Patio, Rain Gutters, Sprinkler System, Screens, Fenced Yard, Garden
Garage Spaces 1.0
Fence Fenced
Community Features Public Transportation, Shopping, Walk/Jog Trails, Golf, Medical Facility, Conservation Area, Highway Access, Public School
Utilities Available for Gas Range
Roof Type Shingle
Total Parking Spaces 2
Garage Yes
Building
Lot Description Corner Lot
Foundation Concrete Perimeter
Sewer Public Sewer
Water Public
Architectural Style Cape
Schools
Elementary Schools South School
Others
Senior Community false
Read Less Info
Want to know what your home might be worth? Contact us for a FREE valuation!

Our team is ready to help you sell your home for the highest possible price ASAP
Bought with Danielle Doherty • Century 21 North East






