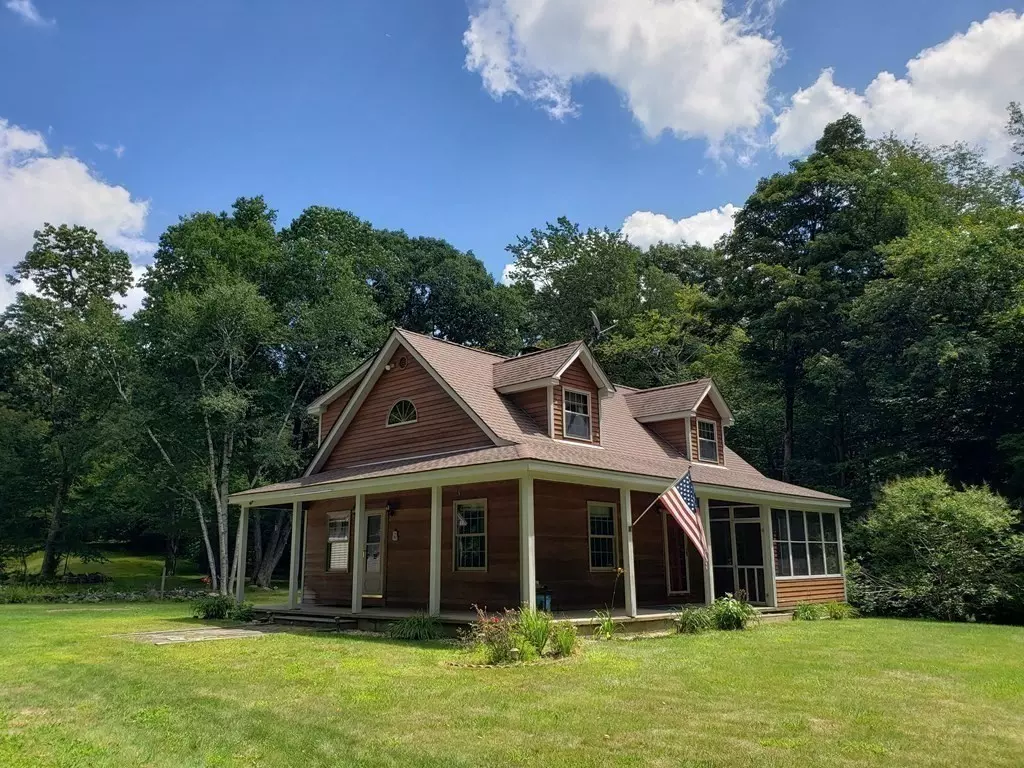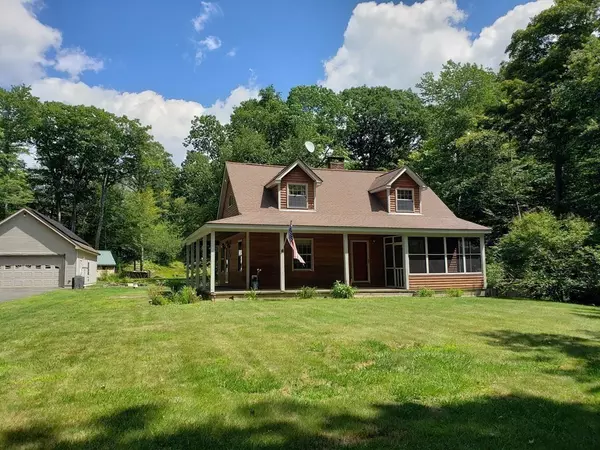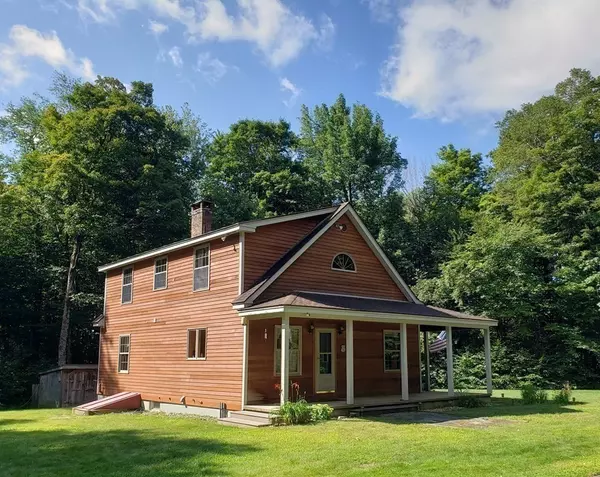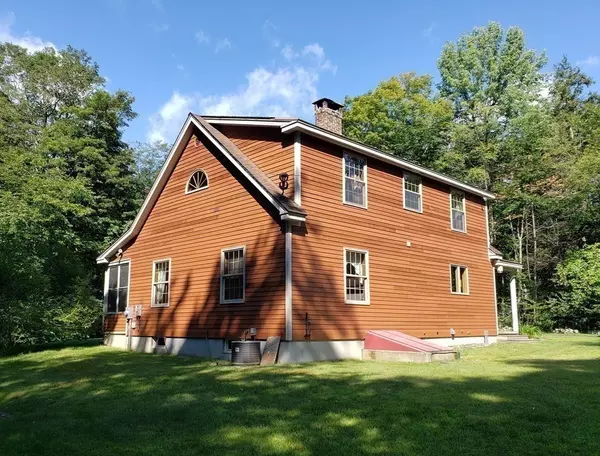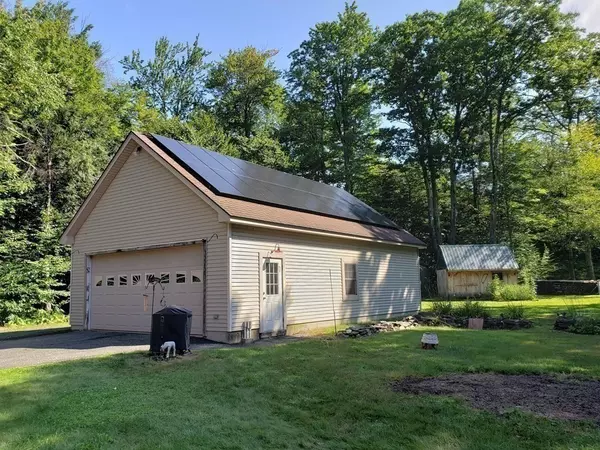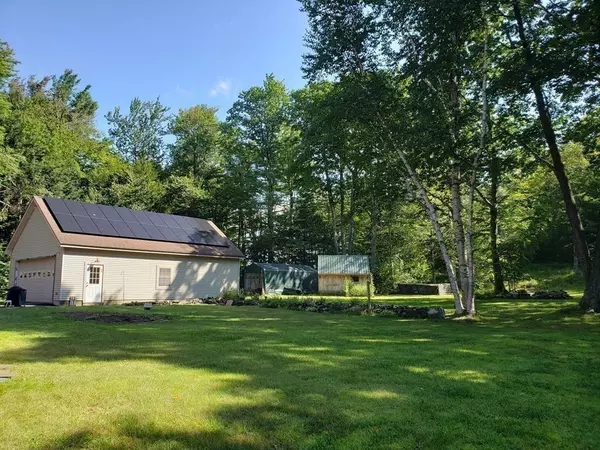$410,000
$395,000
3.8%For more information regarding the value of a property, please contact us for a free consultation.
3 Beds
1.5 Baths
1,685 SqFt
SOLD DATE : 10/31/2023
Key Details
Sold Price $410,000
Property Type Single Family Home
Sub Type Single Family Residence
Listing Status Sold
Purchase Type For Sale
Square Footage 1,685 sqft
Price per Sqft $243
MLS Listing ID 73148255
Sold Date 10/31/23
Style Cape
Bedrooms 3
Full Baths 1
Half Baths 1
HOA Y/N false
Year Built 1987
Annual Tax Amount $4,501
Tax Year 2023
Lot Size 7.740 Acres
Acres 7.74
Property Description
In the foothills of the Berkshires you will find this private, cedar sided country cape, tucked up off the road & set on over 7 acres of land. Spacious & charming, this home offers many extras & terrific upgrades. On the main level you have a newer kitchen w/granite counters & stainless-steel appliances, large living room, formal dining rm w/pellet stove, a half bath, laundry & 1 bedroom. The 2nd floor has a full dormer in the back & dormered windows in the front allowing for 2 huge bedrooms & large full bath w/ceramic tile floor. The backyard is serene & private. The detached garage is massive in size with front and back overhead doors & comes complete w/workbenches, cabinets, Craftsman tool boxes, wall mount TV, speaker system, propane heat, 220 hook up w/ air compressor to stay. Other features include Screened porch, generator panel, solar power, central vac, central air, partially finished basement w/pellet stove & an awesome workshop. Chicken coops & 2 barn style storage sheds.
Location
State MA
County Hampden
Zoning 1
Direction From Blandford RT 23 / North St to Chester Rd. From Chester Rt 20 to Blandford Rd to Chester Rd
Rooms
Basement Full, Partially Finished, Interior Entry, Bulkhead, Concrete
Primary Bedroom Level Second
Dining Room Wood / Coal / Pellet Stove, Flooring - Hardwood
Kitchen Pantry, Countertops - Stone/Granite/Solid, Cabinets - Upgraded
Interior
Interior Features Central Vacuum, Internet Available - Broadband, High Speed Internet
Heating Forced Air, Oil
Cooling Central Air
Flooring Tile, Vinyl, Hardwood, Engineered Hardwood
Fireplaces Type Wood / Coal / Pellet Stove
Appliance Range, Microwave, Refrigerator, Washer, Dryer, Vacuum System, Other, Utility Connections for Electric Range, Utility Connections for Electric Dryer
Laundry First Floor, Washer Hookup
Exterior
Exterior Feature Porch - Screened, Rain Gutters, Storage, Screens, Garden, Horses Permitted, Stone Wall, Other
Garage Spaces 4.0
Community Features Walk/Jog Trails, Golf
Utilities Available for Electric Range, for Electric Dryer, Washer Hookup, Generator Connection
Roof Type Shingle
Total Parking Spaces 10
Garage Yes
Building
Lot Description Wooded, Cleared, Other
Foundation Concrete Perimeter
Sewer Private Sewer
Water Private
Architectural Style Cape
Others
Senior Community false
Read Less Info
Want to know what your home might be worth? Contact us for a FREE valuation!

Our team is ready to help you sell your home for the highest possible price ASAP
Bought with Non Member • Non Member Office

