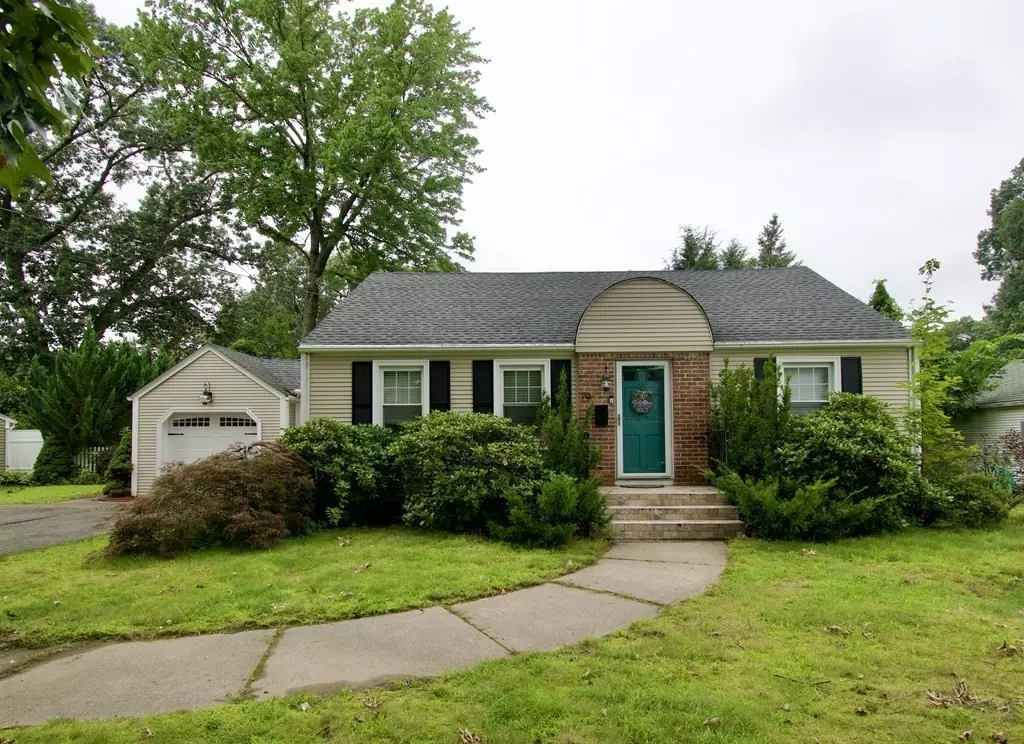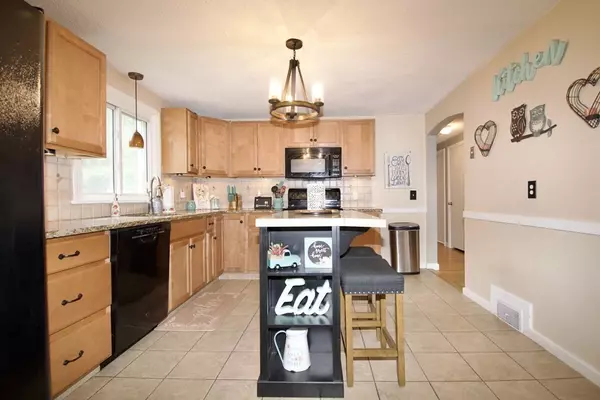$360,000
$329,900
9.1%For more information regarding the value of a property, please contact us for a free consultation.
4 Beds
3 Baths
1,465 SqFt
SOLD DATE : 10/26/2023
Key Details
Sold Price $360,000
Property Type Single Family Home
Sub Type Single Family Residence
Listing Status Sold
Purchase Type For Sale
Square Footage 1,465 sqft
Price per Sqft $245
MLS Listing ID 73151769
Sold Date 10/26/23
Style Cape
Bedrooms 4
Full Baths 3
HOA Y/N false
Year Built 1951
Annual Tax Amount $4,148
Tax Year 2023
Lot Size 10,018 Sqft
Acres 0.23
Property Description
Nestled on a generous 10,000 sqft of land, this Cape Style home offers 4 nice sized bedrooms, 3 bathrooms, an attached garage and a host of desirable features. This home offers approx. 1,500 sqft and a finished basement with newly installed laminate floors. The basement reveals a world of possibilities: a bonus room, currently used as a gym and a wet bar with seating, ideal for entertaining. The spacious living room boasts a beautiful chandelier and wood floors. The kitchen features an island, a dining area, granite countertops and plenty of storage. It flows nicely to the sunroom with a slider that opens to the well-maintained exterior with a fenced, leveled yard. The patio with a pergola offers a delightful spot for outdoor gatherings. Also, find a shed for additional storage. Each floor features a full bathroom for added convenience and privacy. Enjoy the efficiency of gas for heat and comfort of central air. Visit the open house on Sat 8/26 and Sun 8/27 or schedule a viewing today!
Location
State MA
County Hampden
Zoning RA-2
Direction Kings Hwy to North Blvd to Grove St
Rooms
Basement Full
Primary Bedroom Level First
Dining Room Flooring - Stone/Ceramic Tile, Chair Rail, Exterior Access, Open Floorplan, Slider, Lighting - Overhead
Kitchen Flooring - Stone/Ceramic Tile, Dining Area, Countertops - Stone/Granite/Solid, Kitchen Island, Chair Rail, Open Floorplan, Lighting - Pendant, Lighting - Overhead
Interior
Interior Features Wet bar, Walk-in Storage, Exercise Room, Bonus Room
Heating Forced Air, Natural Gas
Cooling Central Air
Flooring Flooring - Wall to Wall Carpet, Flooring - Laminate
Appliance Range, Dishwasher, Disposal, Microwave, Refrigerator, Washer, Dryer
Laundry Electric Dryer Hookup, Walk-in Storage, Washer Hookup, In Basement
Exterior
Exterior Feature Patio, Rain Gutters, Storage, Fenced Yard
Garage Spaces 1.0
Fence Fenced
Community Features Public Transportation, Shopping, Park, Walk/Jog Trails, Medical Facility, Private School, Public School
Roof Type Shingle
Total Parking Spaces 3
Garage Yes
Building
Foundation Block
Sewer Public Sewer
Water Public
Architectural Style Cape
Others
Senior Community false
Read Less Info
Want to know what your home might be worth? Contact us for a FREE valuation!

Our team is ready to help you sell your home for the highest possible price ASAP
Bought with Molly Potts • ROVI Homes






