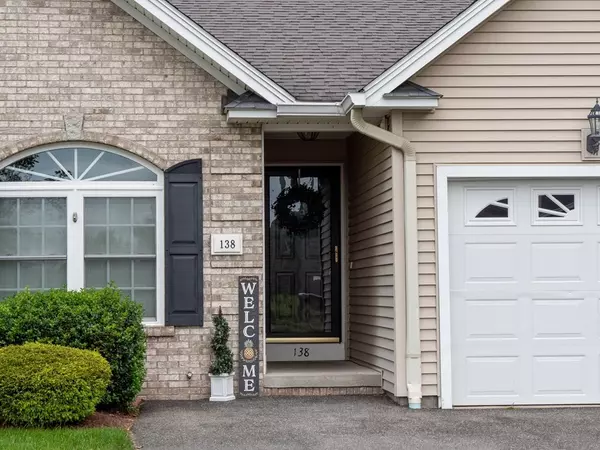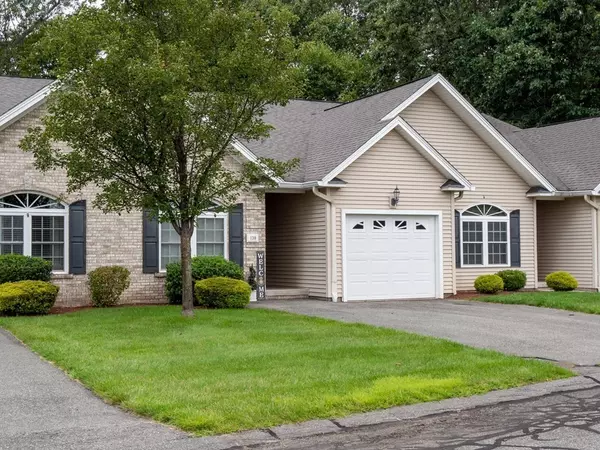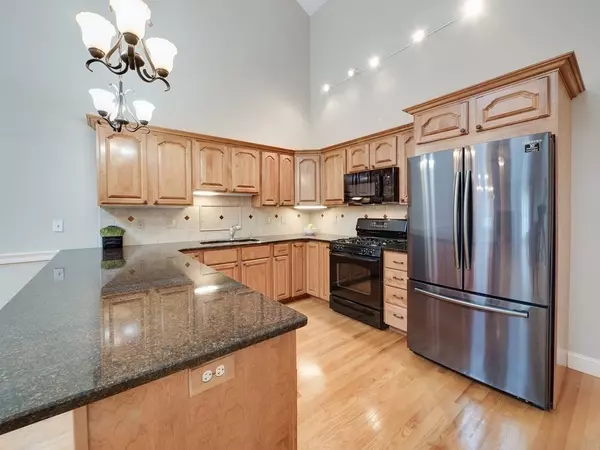$429,900
$429,900
For more information regarding the value of a property, please contact us for a free consultation.
2 Beds
2 Baths
1,372 SqFt
SOLD DATE : 10/30/2023
Key Details
Sold Price $429,900
Property Type Condo
Sub Type Condominium
Listing Status Sold
Purchase Type For Sale
Square Footage 1,372 sqft
Price per Sqft $313
MLS Listing ID 73153259
Sold Date 10/30/23
Bedrooms 2
Full Baths 2
HOA Fees $320/mo
HOA Y/N true
Year Built 2006
Annual Tax Amount $4,631
Tax Year 2023
Property Description
Welcome to this very well maintained garden style condo in beautiful CanterburyWoods! This over 55+ Community is conveniently located close to shopping/restaurants & allows pets w/some restrictions. This unit has so much to offer and features a finished walk-out basement abutting the woods for some privacy, patio, upper Trex deck, gas fireplace, central vac system, 1st floor laundry, attached garage, hot water tank replaced in 2018, granite kitchen w/breakfast bar, vaulted ceilings, gleaming hardwood flooring, central air and so much more! Kitchen appliances, basement refrigerator, freezer in garage & washer & dryer to remain. . Deferred showings until OH ~ Thursday 8/31 @ 4:30. MULTIPLE OFFERS~ OFFERS DUE BY TUESDAY 9/5 @ 7PM.
Location
State MA
County Hampden
Zoning RA-1
Direction Piper Road to Canterbury Way
Rooms
Family Room Flooring - Wall to Wall Carpet, Exterior Access, Recessed Lighting
Basement Y
Primary Bedroom Level First
Dining Room Skylight, Ceiling Fan(s), Flooring - Hardwood
Kitchen Vaulted Ceiling(s), Flooring - Hardwood, Breakfast Bar / Nook, Gas Stove
Interior
Interior Features Great Room, Game Room, Central Vacuum
Heating Forced Air, Natural Gas
Cooling Central Air
Flooring Tile, Carpet, Hardwood, Flooring - Wall to Wall Carpet
Fireplaces Number 1
Fireplaces Type Living Room
Appliance Range, Microwave, Refrigerator, Freezer, Washer, Dryer
Laundry Washer Hookup, First Floor, In Unit
Exterior
Exterior Feature Patio, Balcony, Garden
Garage Spaces 1.0
Community Features Public Transportation, Shopping, Adult Community
Roof Type Asphalt/Composition Shingles
Total Parking Spaces 2
Garage Yes
Building
Story 1
Sewer Public Sewer
Water Public
Schools
Elementary Schools Per Board Of Ed
Middle Schools Per Board Of Ed
High Schools Ws High School
Others
Pets Allowed Yes w/ Restrictions
Senior Community true
Read Less Info
Want to know what your home might be worth? Contact us for a FREE valuation!

Our team is ready to help you sell your home for the highest possible price ASAP
Bought with Kylene Canon-Smith • Canon Real Estate, Inc.






