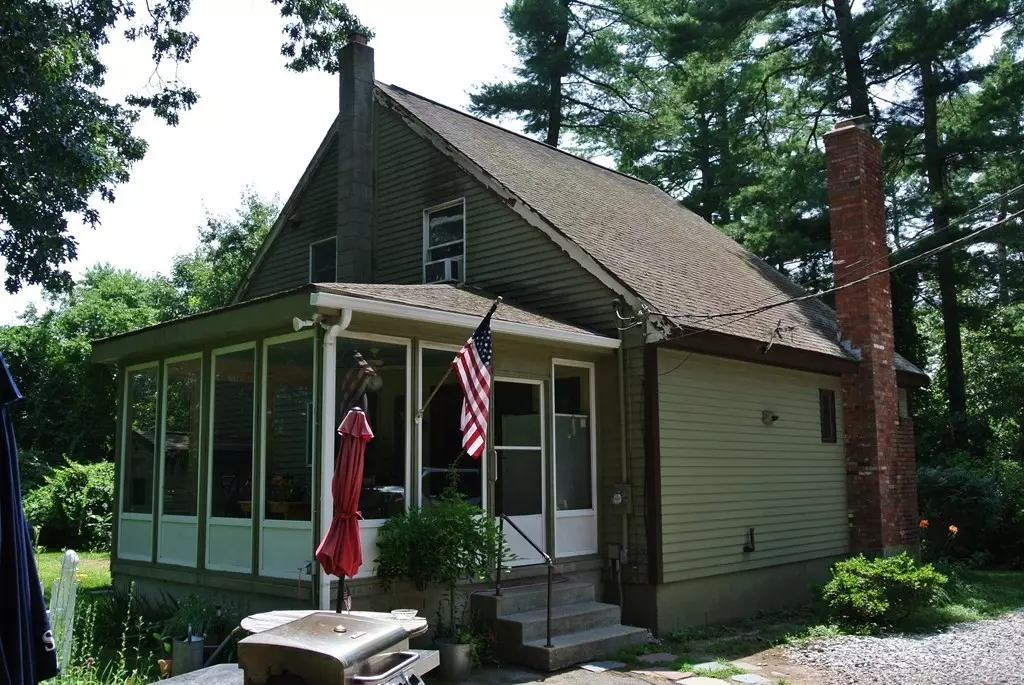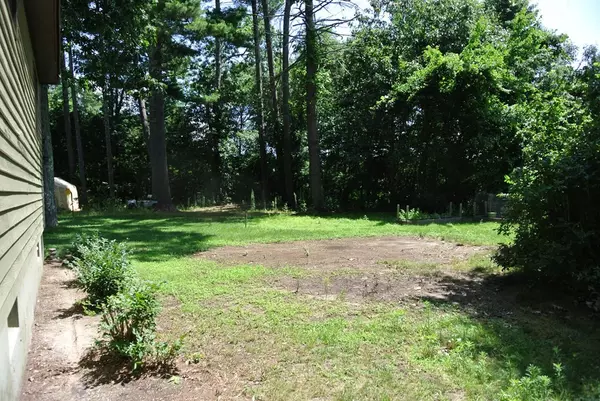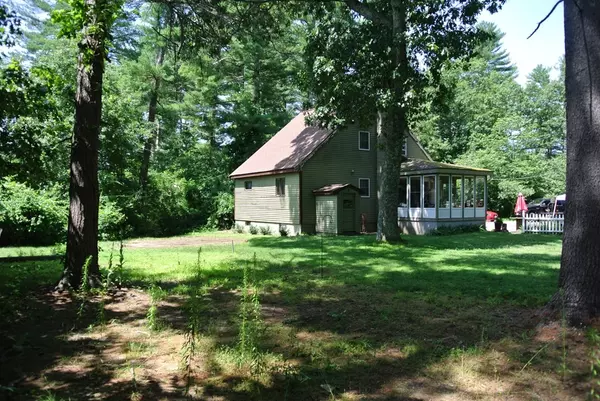$480,000
$499,800
4.0%For more information regarding the value of a property, please contact us for a free consultation.
4 Beds
2 Baths
1,819 SqFt
SOLD DATE : 10/27/2023
Key Details
Sold Price $480,000
Property Type Single Family Home
Sub Type Single Family Residence
Listing Status Sold
Purchase Type For Sale
Square Footage 1,819 sqft
Price per Sqft $263
MLS Listing ID 73134706
Sold Date 10/27/23
Style Cape
Bedrooms 4
Full Baths 2
HOA Y/N false
Year Built 1965
Annual Tax Amount $5,147
Tax Year 2023
Lot Size 2.460 Acres
Acres 2.46
Property Description
Best deal in town! Privacy galore! Opportunity is Knocking, answer the door! Welcome home to this secluded home on more than two acres down the road to your private paradise! With four bedrooms, a huge office and two full baths there's plenty of room for the whole family or with two master bedrooms one on the first floor and one on the 2nd invite the extended family as well with a multi purpose study as well. You'll feel like you're up north every time you come home. With a little bit of work this home can become your pristine paradise. This two tier property has the home at the top of the hill and a lower field for parking all your toys, for the kids to play games or to entertain your family and friends. Possibility of creating an additional lot, Buyer's responsible for any due diligence. Don't wait, call our office or your agent today for a private tour! Seller to install new septic system prior to closing.
Location
State MA
County Bristol
Zoning R60
Direction Taunton Ave to Meadowbrook Ln or use Google Maps in GPS to 17 Meadowbrook & follow the signs to 17R
Rooms
Family Room []
Basement Full
Primary Bedroom Level Second
Dining Room []
Kitchen Flooring - Vinyl, Dining Area, Kitchen Island
Interior
Interior Features Ceiling Fan(s), Sun Room, Study, Internet Available - Broadband
Heating Baseboard
Cooling Window Unit(s)
Flooring Vinyl, Carpet, Laminate, Hardwood, Wood Laminate, Flooring - Vinyl
Fireplaces Number 2
Fireplaces Type Family Room
Appliance Range, Dishwasher, Utility Connections for Electric Range, Utility Connections for Electric Dryer
Laundry In Basement, Washer Hookup
Exterior
Exterior Feature Porch - Enclosed, Screens
Fence []
Pool []
Community Features Walk/Jog Trails, Stable(s), Golf, Conservation Area
Utilities Available for Electric Range, for Electric Dryer, Washer Hookup
Waterfront Description []
View Y/N Yes
View Scenic View(s)
Roof Type Shingle
Total Parking Spaces 10
Garage No
Building
Lot Description Wooded, Gentle Sloping
Foundation Concrete Perimeter
Sewer Private Sewer
Water Public
Architectural Style Cape
Others
Pets Allowed []
Senior Community false
Acceptable Financing Contract
Listing Terms Contract
Special Listing Condition []
Read Less Info
Want to know what your home might be worth? Contact us for a FREE valuation!

Our team is ready to help you sell your home for the highest possible price ASAP
Bought with Erin Matlack • LAER Realty Partners






