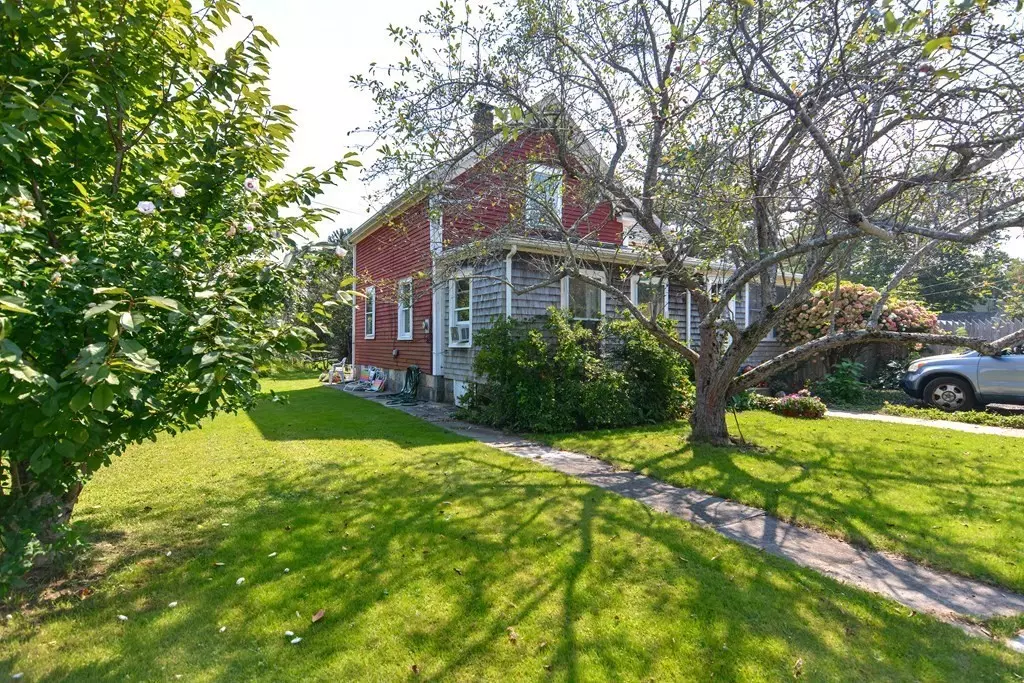$530,000
$539,000
1.7%For more information regarding the value of a property, please contact us for a free consultation.
3 Beds
1 Bath
1,182 SqFt
SOLD DATE : 11/06/2023
Key Details
Sold Price $530,000
Property Type Single Family Home
Sub Type Single Family Residence
Listing Status Sold
Purchase Type For Sale
Square Footage 1,182 sqft
Price per Sqft $448
Subdivision North Rockport
MLS Listing ID 73156442
Sold Date 11/06/23
Style Colonial
Bedrooms 3
Full Baths 1
HOA Y/N false
Year Built 1880
Annual Tax Amount $4,382
Tax Year 2022
Lot Size 0.280 Acres
Acres 0.28
Property Description
This is a well loved home on a beautiful piece of land with a natural vista. Gardens are delightful, there are fruit trees, grape vines, perimeter perennials gardens and specimen trees. The home needs renovating throughout which will be have a rewarding end. The floor plan has already been modified (in the 1980's) to an open concept first floor. The Living Room and kitchen connect with a generous breakfast bar, to formal Dining Room open to small sitting area and access to morning garden area. Second floor offers three bedrooms and one full bath. The home has great space with a wonderful backyard. Nice equity builder or resale property. Walk to nearby trails to quarries, Dogtown and Annisquam Woods. First showings at Open Houses: Saturday 9/9 & Sunday 9/10 from 11:00AM to 12:30PM.
Location
State MA
County Essex
Zoning RA
Direction Granite St to Story or Curtis to Pigeon Hill STreet
Rooms
Family Room Flooring - Wood, Exterior Access, Open Floorplan, Wainscoting, Beadboard
Basement Full, Interior Entry, Bulkhead, Concrete
Primary Bedroom Level Second
Dining Room Flooring - Wood
Kitchen Dining Area, Breakfast Bar / Nook, Exterior Access, Open Floorplan, Gas Stove
Interior
Interior Features Entry Hall
Heating Baseboard, Oil
Cooling None
Flooring Wood, Plywood, Pine, Flooring - Wood
Appliance Range, Refrigerator, Washer, Dryer, Utility Connections for Gas Oven, Utility Connections for Electric Dryer
Laundry In Basement, Washer Hookup
Exterior
Exterior Feature Patio, Rain Gutters, Storage, Fruit Trees, Garden
Community Features Public Transportation, Shopping, Tennis Court(s), Park, Walk/Jog Trails, Stable(s), Golf, Conservation Area, House of Worship, Marina, Public School, T-Station
Utilities Available for Gas Oven, for Electric Dryer, Washer Hookup
Waterfront Description Beach Front,Harbor,Ocean,1 to 2 Mile To Beach,Beach Ownership(Public)
View Y/N Yes
View Scenic View(s)
Roof Type Shingle
Total Parking Spaces 2
Garage No
Building
Lot Description Cleared, Level
Foundation Granite
Sewer Public Sewer
Water Public
Architectural Style Colonial
Schools
Elementary Schools Res
Middle Schools Res
High Schools Res
Others
Senior Community false
Read Less Info
Want to know what your home might be worth? Contact us for a FREE valuation!

Our team is ready to help you sell your home for the highest possible price ASAP
Bought with Stephen Rowell • Churchill Properties






