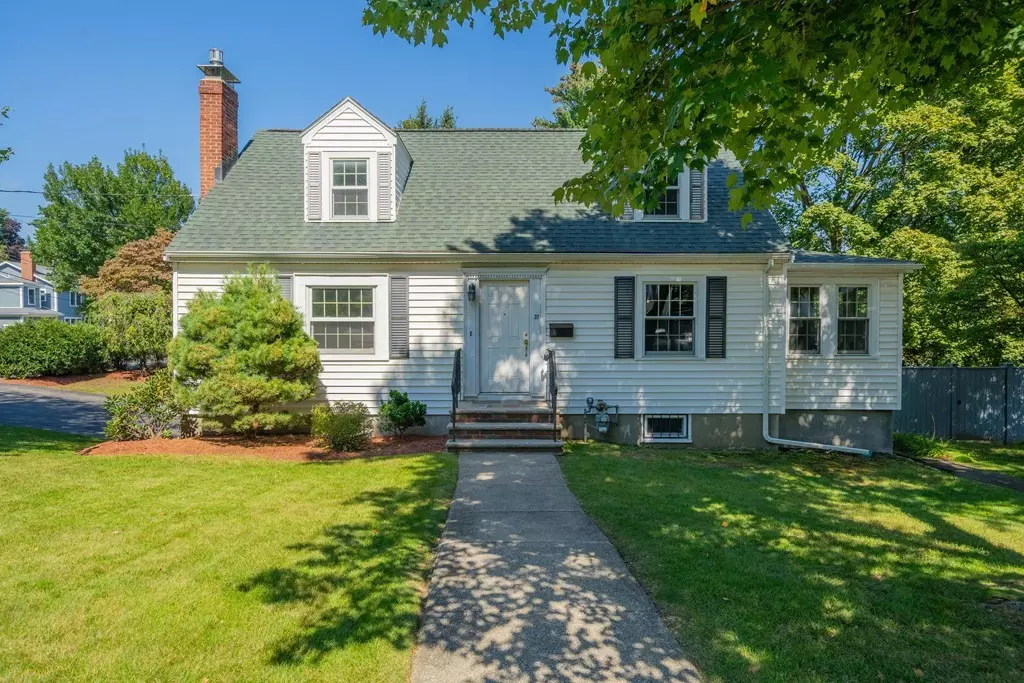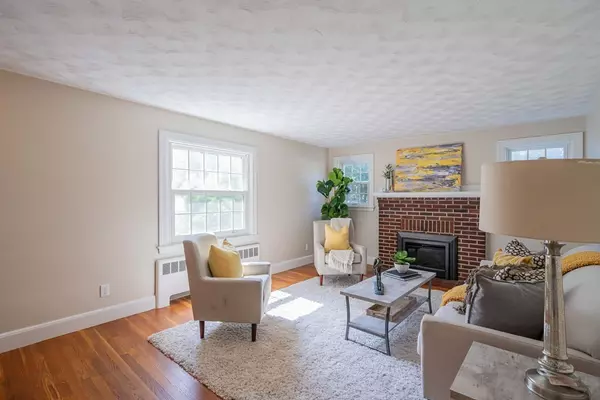$880,000
$830,000
6.0%For more information regarding the value of a property, please contact us for a free consultation.
3 Beds
1.5 Baths
1,794 SqFt
SOLD DATE : 11/06/2023
Key Details
Sold Price $880,000
Property Type Single Family Home
Sub Type Single Family Residence
Listing Status Sold
Purchase Type For Sale
Square Footage 1,794 sqft
Price per Sqft $490
Subdivision Morningside
MLS Listing ID 73159348
Sold Date 11/06/23
Style Cape
Bedrooms 3
Full Baths 1
Half Baths 1
HOA Y/N false
Year Built 1948
Annual Tax Amount $8,918
Tax Year 2023
Lot Size 10,018 Sqft
Acres 0.23
Property Description
You don't want to miss this charming Cape offering a prime location, set perfectly in Arlington's desirable Morningside neighborhood only steps to Bishop Elementary School and within walking distance to the town center. The inviting living room welcomes you as the gas fireplace creates a cozy atmosphere. Newly installed flooring leads the way to the sunny, cheerful kitchen featuring white cabinetry, a SS refrigerator, gas range, a brand-new chandelier, and informal dining area. Step out to the sunroom with walls of windows and easy access to both the front or backyard featuring a private patio area and plenty of space for kids and pets to play. The walkout lower level offers a finished bonus room, freshly painted with brand new flooring, perfect as a family room, exercise space, or even a private office – it's up to you to decide! Everything you need is only a short stroll away, including public transportation, schools, parks, playgrounds, shopping, dining, and the Minuteman Bike Path.
Location
State MA
County Middlesex
Zoning R1
Direction Oak Hill Drive or Mystic Street to Ridge Street
Rooms
Family Room Flooring - Vinyl, Lighting - Overhead
Basement Full, Partially Finished, Walk-Out Access, Interior Entry
Primary Bedroom Level Second
Dining Room Flooring - Hardwood, Chair Rail
Kitchen Flooring - Vinyl, Dining Area, Gas Stove
Interior
Interior Features Ceiling Fan(s), Lighting - Overhead, Office, Sun Room
Heating Hot Water, Natural Gas
Cooling Ductless
Flooring Vinyl, Hardwood, Flooring - Hardwood, Flooring - Wall to Wall Carpet
Fireplaces Number 1
Fireplaces Type Living Room
Appliance Range, Dishwasher, Refrigerator, Washer, Dryer, Range Hood
Laundry Gas Dryer Hookup, Washer Hookup, In Basement
Exterior
Exterior Feature Patio, Rain Gutters, Professional Landscaping, Screens
Community Features Public Transportation, Shopping, Park, Walk/Jog Trails, Bike Path, Conservation Area, Highway Access, House of Worship, Public School
Roof Type Shingle
Total Parking Spaces 4
Garage No
Building
Lot Description Corner Lot, Gentle Sloping, Level
Foundation Concrete Perimeter
Sewer Public Sewer
Water Public
Architectural Style Cape
Schools
Elementary Schools Bishop Es
Middle Schools Ottoson Ms
High Schools Arlington Hs
Others
Senior Community false
Read Less Info
Want to know what your home might be worth? Contact us for a FREE valuation!

Our team is ready to help you sell your home for the highest possible price ASAP
Bought with Rachel Grabowski • MA Properties






