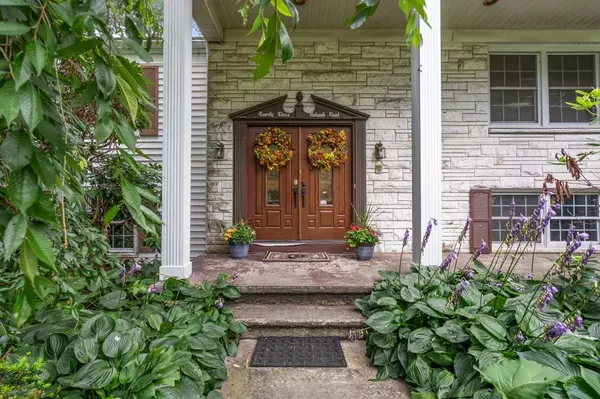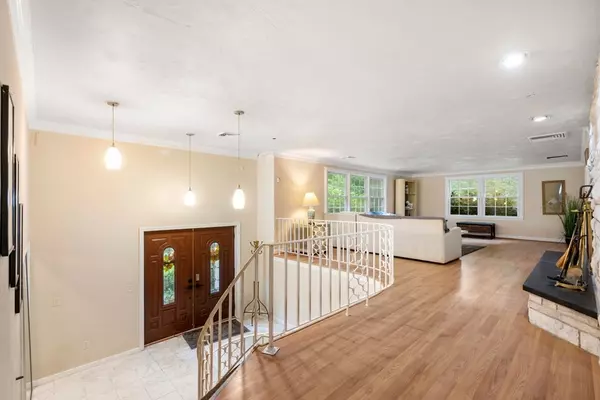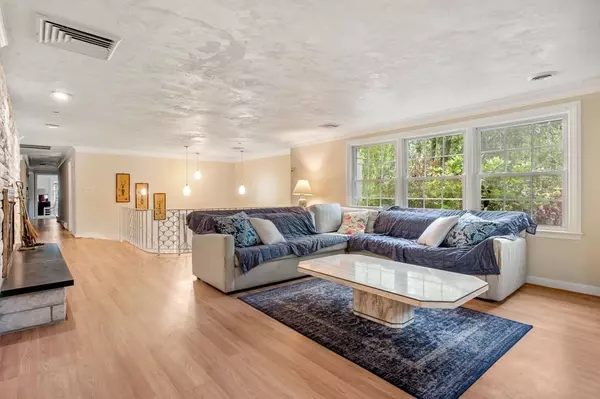$875,000
$899,000
2.7%For more information regarding the value of a property, please contact us for a free consultation.
4 Beds
3 Baths
4,012 SqFt
SOLD DATE : 11/03/2023
Key Details
Sold Price $875,000
Property Type Single Family Home
Sub Type Single Family Residence
Listing Status Sold
Purchase Type For Sale
Square Footage 4,012 sqft
Price per Sqft $218
Subdivision Algonquin Estates
MLS Listing ID 73141335
Sold Date 11/03/23
Style Raised Ranch
Bedrooms 4
Full Baths 3
HOA Y/N false
Year Built 1968
Annual Tax Amount $9,585
Tax Year 2023
Lot Size 0.780 Acres
Acres 0.78
Property Description
Located in Canton's highly desirable Algonquin Estates, this expansive 4,012 sqft. property offers 4 beds, 3 baths, and a home office/den. The main level features an eat-in kitchen, gracious sun-filled living room with fireplace, and large formal dining room - perfect for entertaining friends and family. The primary suite, two additional bedrooms, full bath, and home office/den with wood details complete this level. The fully finished walk-out lower level features a spacious family room with fireplace, laundry room, full bathroom, and 4th bedroom. The two-car heated garage offers plenty of space for storage and a workshop area. Enjoy the private .78 acre lot with its fenced-in yard, back deck and patio, and mature trees that comes complete with an inground pool and sheds. Commuters' dream close to schools, University Ave Station/Amtrak, Routes 128 & 95. Minutes to Blue Hills Country Club, shops, and restaurants.
Location
State MA
County Norfolk
Zoning SRA
Direction Washington Street to Pecunit Street to Mohawk Road
Rooms
Basement Full, Finished, Walk-Out Access, Interior Entry, Garage Access
Primary Bedroom Level First
Interior
Interior Features Bonus Room, Home Office, Entry Hall
Heating Electric Baseboard
Cooling Central Air, Ductless
Flooring Wood, Tile, Carpet
Fireplaces Number 1
Appliance Oven, Dishwasher, Disposal, Microwave, Countertop Range, Refrigerator, Freezer, Washer, Dryer, Utility Connections for Electric Range, Utility Connections for Electric Oven, Utility Connections for Electric Dryer
Laundry In Basement, Washer Hookup
Exterior
Exterior Feature Deck, Deck - Composite, Patio, Pool - Inground, Rain Gutters, Storage, Fenced Yard, Gazebo
Garage Spaces 2.0
Fence Fenced
Pool In Ground
Community Features Public Transportation, Shopping, Pool, Tennis Court(s), Park, Walk/Jog Trails, Golf, Bike Path, Conservation Area, Highway Access, House of Worship, Private School, Public School, T-Station
Utilities Available for Electric Range, for Electric Oven, for Electric Dryer, Washer Hookup
Roof Type Shingle
Total Parking Spaces 4
Garage Yes
Private Pool true
Building
Foundation Concrete Perimeter
Sewer Private Sewer
Water Public
Architectural Style Raised Ranch
Schools
Elementary Schools Hansen
Middle Schools Galvin
High Schools Canton High
Others
Senior Community false
Read Less Info
Want to know what your home might be worth? Contact us for a FREE valuation!

Our team is ready to help you sell your home for the highest possible price ASAP
Bought with David Sugarman • Harvard Ave. Realty






