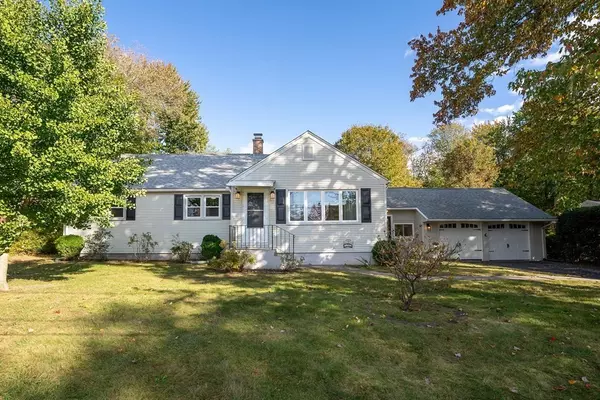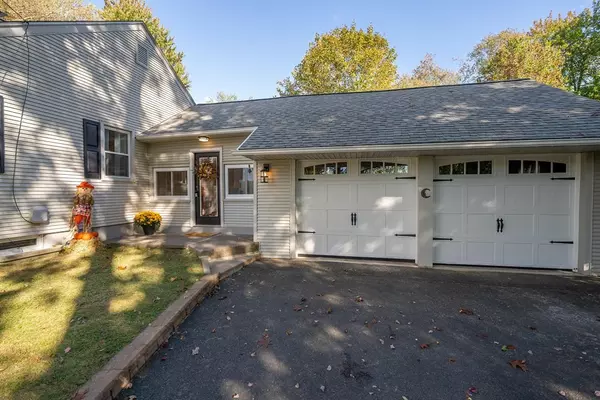$395,000
$389,900
1.3%For more information regarding the value of a property, please contact us for a free consultation.
3 Beds
1.5 Baths
1,568 SqFt
SOLD DATE : 11/14/2023
Key Details
Sold Price $395,000
Property Type Single Family Home
Sub Type Single Family Residence
Listing Status Sold
Purchase Type For Sale
Square Footage 1,568 sqft
Price per Sqft $251
Subdivision Tatham
MLS Listing ID 73170167
Sold Date 11/14/23
Style Ranch
Bedrooms 3
Full Baths 1
Half Baths 1
HOA Y/N false
Year Built 1952
Annual Tax Amount $4,185
Tax Year 2023
Lot Size 0.340 Acres
Acres 0.34
Property Description
1st flr living at its finest in this Impressive Vinyl Sided Ranch that's been Recently Renovated w/Quality Improvements located in a most desirable Tatham Neighborhood near Gooseberry Farms, Schools, Parks & close by to All Your Needs. Boasting:NEW Kitchen/New Baths/Many Rooms w/New Flooring, Refinished Hardwd Flrs & Replacement Windows/New Garage Doors & More! You'll love the expansive Sun-Filled Living Rm w/gleaming wood flrs, Recessed Lights & Custom Crown Molding opens to a Stunning Kitchen w/Sleek White Cabinets/Rich Quartz Counters/Stainless Appliances & Subway Tile Backsplash is open to a Charming Din Rm w/Custom Shiplap Wainscotting & Built-In Cabinet. Plus a handy 1/2 Bath. A comfortable & bright Family Rm has access to the pretty & private backyd & direct entry to the 2 Car Garage.You'll find 3 Generous Sized BdRms w/wood flrs & plenty of Closet Space along w/a Stylish Full Bath w/Granite Double Sink Vanity, NEW Plank Flr & built-in closet in the hall. THIS IS IT!
Location
State MA
County Hampden
Area Tatham
Zoning RA-2
Direction Route 20 (Westfield St.) to Lancaster Ave.
Rooms
Family Room Flooring - Wall to Wall Carpet, Exterior Access, Remodeled, Lighting - Sconce, Lighting - Overhead
Basement Full, Crawl Space, Interior Entry, Sump Pump, Concrete
Primary Bedroom Level First
Dining Room Closet/Cabinets - Custom Built, Flooring - Hardwood, Flooring - Wood, Window(s) - Picture, Chair Rail, Exterior Access, Open Floorplan, Remodeled, Wainscoting
Kitchen Flooring - Vinyl, Dining Area, Countertops - Stone/Granite/Solid, Countertops - Upgraded, Cabinets - Upgraded, Open Floorplan, Recessed Lighting, Remodeled, Stainless Steel Appliances, Wainscoting, Washer Hookup
Interior
Interior Features Closet, Open Floorplan, Open Floor Plan, Entrance Foyer, Mud Room
Heating Forced Air, Oil, Electric
Cooling Central Air
Flooring Wood, Vinyl, Carpet, Hardwood, Flooring - Hardwood, Flooring - Wood, Flooring - Vinyl
Appliance Range, Dishwasher, Disposal, Microwave, Refrigerator, Utility Connections for Electric Range, Utility Connections for Electric Dryer
Laundry Electric Dryer Hookup, Washer Hookup, In Basement
Exterior
Exterior Feature Patio, Rain Gutters
Garage Spaces 2.0
Community Features Public Transportation, Shopping, Pool, Tennis Court(s), Park, Walk/Jog Trails, Golf, Medical Facility, Laundromat, Conservation Area, Highway Access, House of Worship, Private School, Public School
Utilities Available for Electric Range, for Electric Dryer, Washer Hookup
Roof Type Shingle
Total Parking Spaces 4
Garage Yes
Building
Foundation Block
Sewer Public Sewer
Water Public
Architectural Style Ranch
Schools
Elementary Schools Tatham
Middle Schools Wspringfield
High Schools Wspringfield
Others
Senior Community false
Read Less Info
Want to know what your home might be worth? Contact us for a FREE valuation!

Our team is ready to help you sell your home for the highest possible price ASAP
Bought with Krishna Kharel • Christine Santaniello Realty






