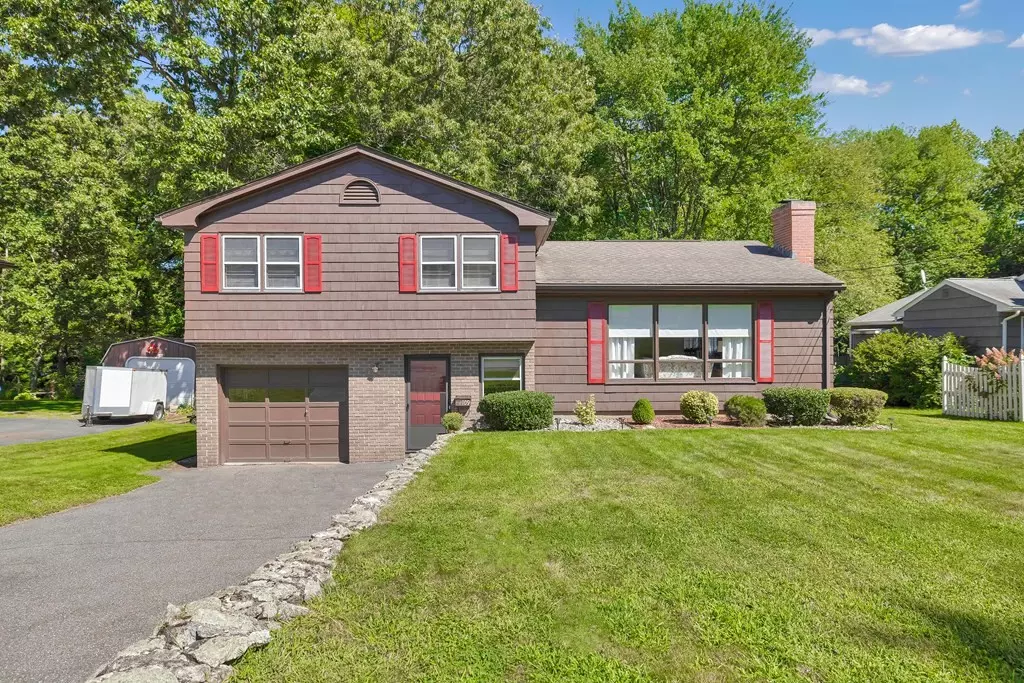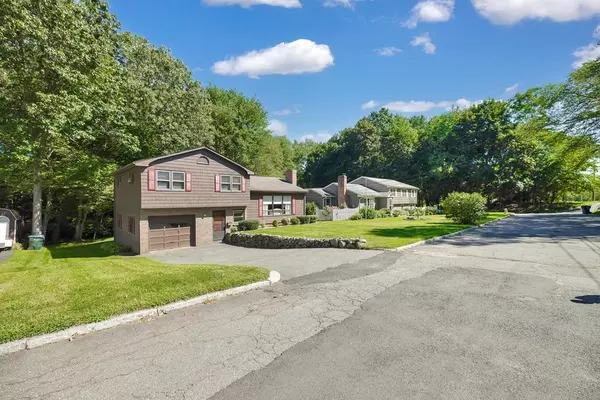$325,000
$339,900
4.4%For more information regarding the value of a property, please contact us for a free consultation.
3 Beds
1.5 Baths
1,418 SqFt
SOLD DATE : 11/17/2023
Key Details
Sold Price $325,000
Property Type Single Family Home
Sub Type Single Family Residence
Listing Status Sold
Purchase Type For Sale
Square Footage 1,418 sqft
Price per Sqft $229
Subdivision East Forest Park
MLS Listing ID 73155324
Sold Date 11/17/23
Style Split Entry
Bedrooms 3
Full Baths 1
Half Baths 1
HOA Y/N false
Year Built 1959
Annual Tax Amount $4,210
Tax Year 2023
Lot Size 7,840 Sqft
Acres 0.18
Property Description
Tucked away on a quiet short dead end street and backing up to a wooded paper street that abuts City of Springfield conservation land, sits this sparkling clean split level which has been owned and meticulously maintained by the same family since 1978. Bright large living room with fireplace and picture window ready to entertain your holiday guests, opens to a spacious dining room worthy of a specially prepared meal. Both have carpet with Hardwood below. Nice kitchen with lots of cabinets, dining area, and appliances remaining. Three spacious bedrooms all with hardwood flooring and main bedroom has two double closets. Lower level family room with half bath. Spacious screened porch and a back yard abutting woods with views and wildlife. This one is not to be missed. Call today for a private showing.
Location
State MA
County Hampden
Area East Forest Park
Zoning R1
Direction Plumtree Road to Emerson Street to Packard St to Pinecrest Drive (Dead End)
Rooms
Family Room Bathroom - Half, Flooring - Wall to Wall Carpet, Exterior Access
Basement Full, Interior Entry, Concrete, Unfinished
Primary Bedroom Level Second
Dining Room Flooring - Hardwood, Flooring - Wall to Wall Carpet, Lighting - Overhead
Kitchen Flooring - Vinyl, Dining Area, Countertops - Upgraded, Remodeled, Gas Stove, Lighting - Overhead
Interior
Heating Forced Air, Natural Gas
Cooling Window Unit(s)
Flooring Tile, Vinyl, Carpet, Hardwood
Fireplaces Number 1
Fireplaces Type Living Room
Appliance Dishwasher, Disposal, Countertop Range, Refrigerator, Washer, Utility Connections for Gas Range, Utility Connections for Gas Oven, Utility Connections for Electric Dryer
Laundry Electric Dryer Hookup, Washer Hookup, In Basement
Exterior
Exterior Feature Porch - Enclosed, Porch - Screened, Rain Gutters, Screens
Garage Spaces 1.0
Community Features Shopping, Park, Walk/Jog Trails, Golf, Conservation Area, House of Worship, Private School, Public School, University
Utilities Available for Gas Range, for Gas Oven, for Electric Dryer, Washer Hookup
Roof Type Shingle
Total Parking Spaces 2
Garage Yes
Building
Lot Description Cleared, Gentle Sloping
Foundation Concrete Perimeter
Sewer Public Sewer
Water Public
Architectural Style Split Entry
Others
Senior Community false
Read Less Info
Want to know what your home might be worth? Contact us for a FREE valuation!

Our team is ready to help you sell your home for the highest possible price ASAP
Bought with The Madison Team • Lock and Key Realty Inc.






