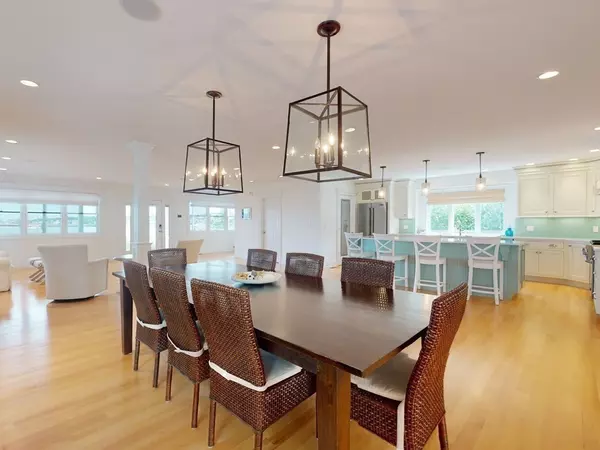$1,960,000
$2,300,000
14.8%For more information regarding the value of a property, please contact us for a free consultation.
4 Beds
3.5 Baths
3,520 SqFt
SOLD DATE : 11/30/2023
Key Details
Sold Price $1,960,000
Property Type Single Family Home
Sub Type Single Family Residence
Listing Status Sold
Purchase Type For Sale
Square Footage 3,520 sqft
Price per Sqft $556
Subdivision Back Beach
MLS Listing ID 73147882
Sold Date 11/30/23
Style Colonial
Bedrooms 4
Full Baths 3
Half Baths 1
HOA Y/N false
Year Built 2013
Annual Tax Amount $15,796
Tax Year 2023
Lot Size 0.340 Acres
Acres 0.34
Property Description
RARE WATERFRONT FIND! ABSOLUTELY SPECTACULAR SUNRISE VIEWS FROM THIS ONE OF A KIND 2013 BUILT HOME designed perfectly for those summer beach weekends or large family gatherings. Endless features include an amazing and unique open floor plan encompassing a large island kitchen w/quartz counter tops and large walk-in-pantry, large dining room, sun-drenched living room w/fireplace, relaxing front sitting room overlooking Sandy Bay, awesome main bedroom w/luxurious full bath, handy ensuite for the in-laws if needed, gleaming hardwood flooring throughout, super efficient radiant heat, dual zone central air, recess lighting everywhere, spectacular rear yard w/young in-ground pool, large patio for sunbathing w/spectacular view of the ocean, irrigation, plush landscaping, Sonos system, security system, lots of parking and more! Enjoy the annual 4th of July bonfire across the street! Walk to popular Bear Skin Neck restaurants and shops!
Location
State MA
County Essex
Zoning RES
Direction BEACH STREET
Rooms
Family Room Flooring - Hardwood, Recessed Lighting, Slider
Basement Crawl Space, Concrete
Primary Bedroom Level Second
Dining Room Flooring - Hardwood
Kitchen Flooring - Hardwood, Pantry, Countertops - Stone/Granite/Solid, Kitchen Island, Open Floorplan, Recessed Lighting
Interior
Interior Features Bathroom - Full, Bathroom
Heating Radiant, Propane
Cooling Central Air
Flooring Tile, Hardwood, Flooring - Stone/Ceramic Tile
Fireplaces Number 1
Appliance Range, Dishwasher, Disposal, Microwave, Refrigerator, Washer, Dryer
Laundry Flooring - Stone/Ceramic Tile, First Floor
Exterior
Exterior Feature Porch, Patio, Pool - Inground, Rain Gutters, Professional Landscaping, Sprinkler System, Screens
Pool In Ground
Community Features Public Transportation, Shopping, Pool, Park, Walk/Jog Trails, Conservation Area, Highway Access, House of Worship, Private School, Public School, University
Waterfront Description Waterfront,Beach Front,Ocean,Bay,Ocean,Direct Access,0 to 1/10 Mile To Beach
View Y/N Yes
View Scenic View(s)
Roof Type Shingle
Total Parking Spaces 6
Garage No
Private Pool true
Building
Lot Description Level
Foundation Concrete Perimeter
Sewer Public Sewer
Water Public
Architectural Style Colonial
Schools
Middle Schools Rockport Middle
High Schools Rockport High
Others
Senior Community false
Read Less Info
Want to know what your home might be worth? Contact us for a FREE valuation!

Our team is ready to help you sell your home for the highest possible price ASAP
Bought with Dave DiGregorio • Coldwell Banker Realty - Waltham






