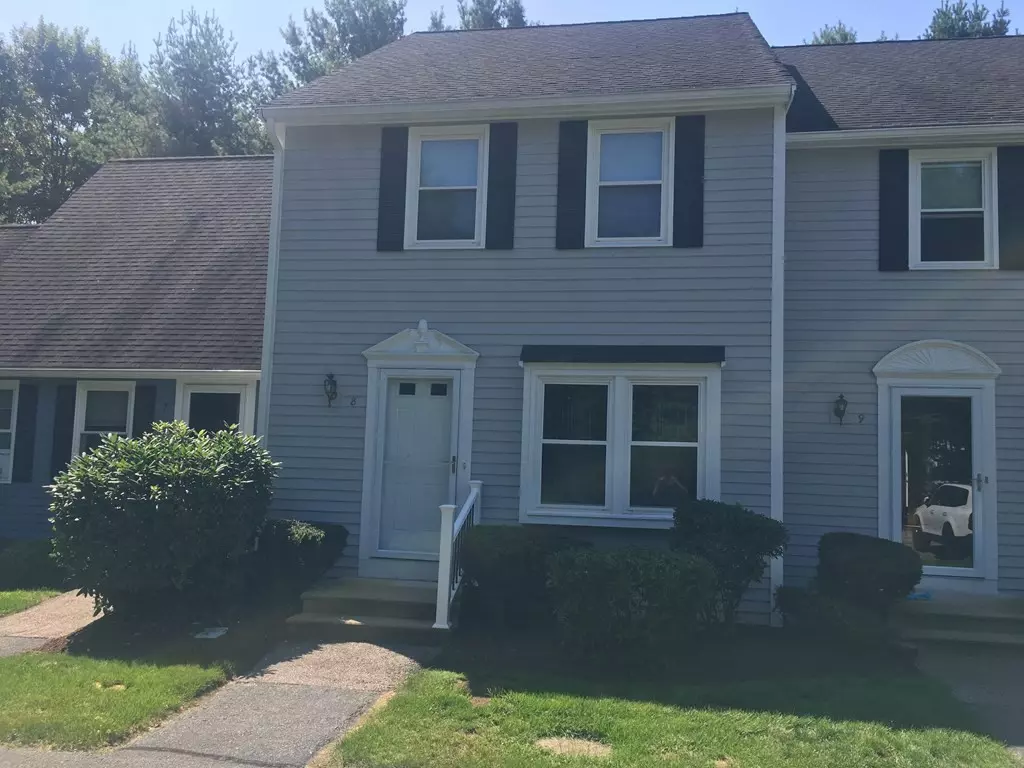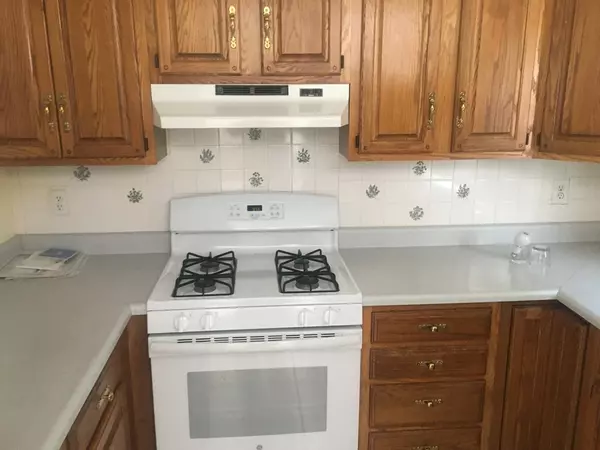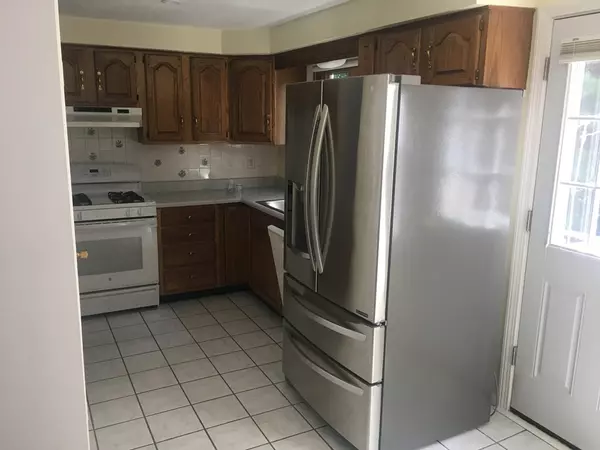$355,000
$374,900
5.3%For more information regarding the value of a property, please contact us for a free consultation.
2 Beds
2.5 Baths
1,188 SqFt
SOLD DATE : 12/11/2023
Key Details
Sold Price $355,000
Property Type Condo
Sub Type Condominium
Listing Status Sold
Purchase Type For Sale
Square Footage 1,188 sqft
Price per Sqft $298
MLS Listing ID 73152190
Sold Date 12/11/23
Bedrooms 2
Full Baths 2
Half Baths 1
HOA Fees $332/mo
HOA Y/N true
Year Built 1986
Annual Tax Amount $3,516
Tax Year 2023
Lot Size 5.000 Acres
Acres 5.0
Property Description
This 2 bed room townhome condo is located in quiet country location but also convenient to ALL THE major highways, T-Station, shopping and churches. This townhome has ben tastefully updated and features neutral colors. This townhome features new hardwood floors in the spacious living room w/open floorplan, dining area with a pass thru to the kitchen. The dining area is off the kitchen with walk out to the private decking which over looks a serene backyard. The kitchen features nice custom cabinets with plenty of counter space and newer appliances. Economical gas heat and cooking is a big plus for this townhome. The bedrooms are good size and offers plenty of closet space on the 2nd level. The main bathroom also on 2nd level offers nice open space with laundry area and custom vanity. The full basement has the room to expand for home gym, or rec. area. Condominium offers serene wooded neighborhood that is pet friendly so don't miss this fantastic opportunity. Title V not done yet.
Location
State MA
County Bristol
Zoning resi.
Direction Richardson Ave. to Spruce Tree Lan. Building on right side unit 8.
Rooms
Basement Y
Primary Bedroom Level Second
Kitchen Closet/Cabinets - Custom Built, Flooring - Stone/Ceramic Tile, Dining Area, Balcony / Deck, Open Floorplan
Interior
Heating Baseboard, Steam, Natural Gas
Cooling None
Flooring Wood, Tile, Carpet
Appliance Range, Dishwasher, Refrigerator, Washer, Dryer, Utility Connections for Gas Range, Utility Connections for Gas Oven, Utility Connections for Electric Dryer
Laundry Electric Dryer Hookup, Washer Hookup, Second Floor, In Unit
Exterior
Exterior Feature Deck
Community Features Shopping, Highway Access, House of Worship
Utilities Available for Gas Range, for Gas Oven, for Electric Dryer, Washer Hookup
Roof Type Shingle
Total Parking Spaces 2
Garage No
Building
Story 2
Sewer Inspection Required for Sale, Private Sewer
Water Public
Others
Pets Allowed Yes w/ Restrictions
Senior Community false
Read Less Info
Want to know what your home might be worth? Contact us for a FREE valuation!

Our team is ready to help you sell your home for the highest possible price ASAP
Bought with Jennifer Dziedzic • Lamacchia Realty, Inc.






