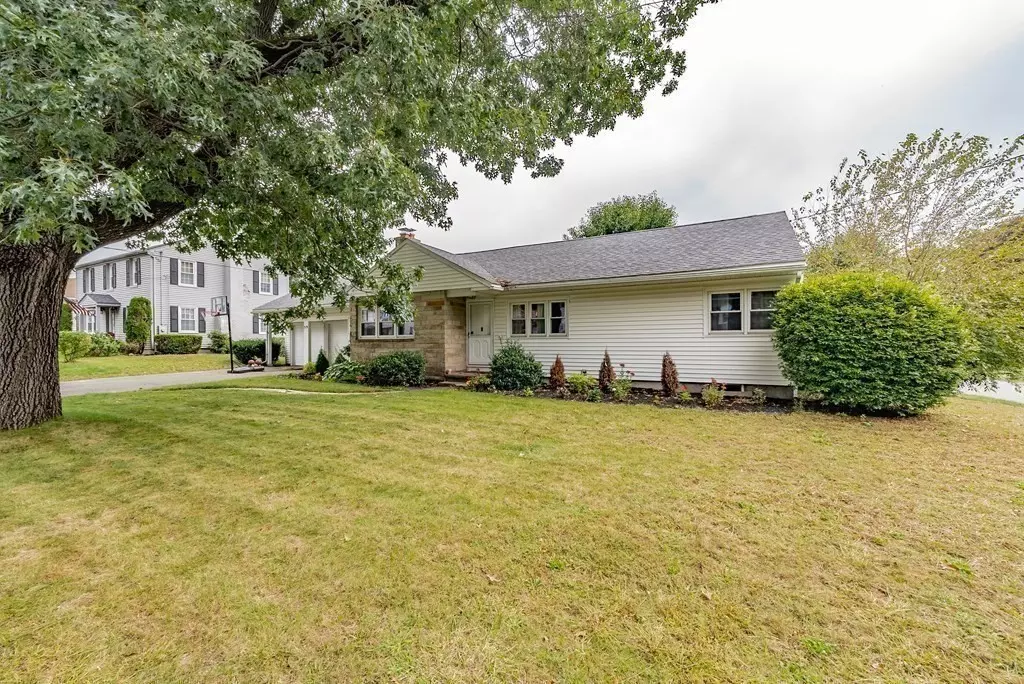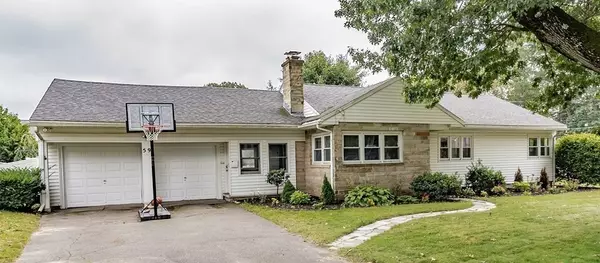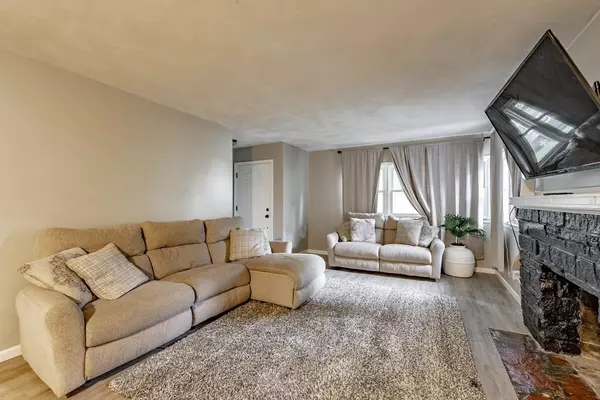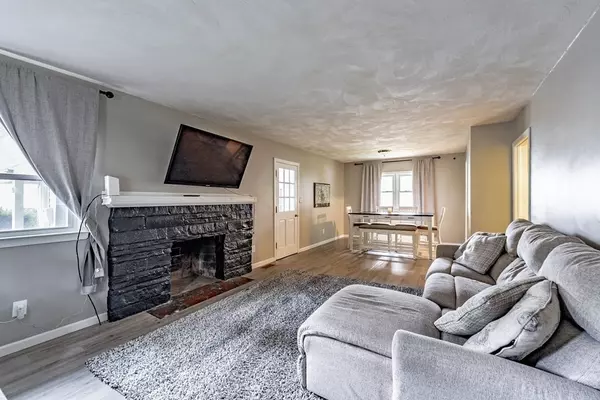$310,000
$315,000
1.6%For more information regarding the value of a property, please contact us for a free consultation.
3 Beds
1.5 Baths
1,156 SqFt
SOLD DATE : 12/15/2023
Key Details
Sold Price $310,000
Property Type Single Family Home
Sub Type Single Family Residence
Listing Status Sold
Purchase Type For Sale
Square Footage 1,156 sqft
Price per Sqft $268
MLS Listing ID 73169046
Sold Date 12/15/23
Style Ranch
Bedrooms 3
Full Baths 1
Half Baths 1
HOA Y/N false
Year Built 1956
Annual Tax Amount $4,106
Tax Year 2023
Lot Size 10,018 Sqft
Acres 0.23
Property Description
Welcome to 59 Terry Rd - your future home sweet home. This spacious 3-bedroom, 1.5-bathroom gem is situated in a fantastic neighborhood that boasts proximity to parks, and a variety of stores making it an ideal place for family living and relaxation. Enjoy a generously-sized fenced-in backyard for outdoor activities, gardening, and family fun. Finished basement with bar and half bathroom, perfect for entertaining, hosting gatherings, or creating a cozy retreat. This amazing home is ready for you to make it your own. Schedule a viewing today to experience the charm and warmth of 59 Terry Rd.
Location
State MA
County Hampden
Zoning R1
Direction From Westfield Rd turn into Harwich Rd, follow to Terry. White corner house.
Rooms
Basement Full, Partially Finished
Primary Bedroom Level First
Interior
Heating Forced Air, Natural Gas
Cooling Central Air
Flooring Vinyl
Fireplaces Number 1
Appliance Range, Refrigerator, Washer, Dryer, Utility Connections for Electric Range
Laundry Washer Hookup
Exterior
Exterior Feature Rain Gutters
Garage Spaces 2.0
Community Features Public Transportation, Shopping, Park, Walk/Jog Trails, House of Worship
Utilities Available for Electric Range, Washer Hookup
Roof Type Shingle
Total Parking Spaces 4
Garage Yes
Building
Lot Description Corner Lot
Foundation Concrete Perimeter
Sewer Public Sewer
Water Public
Architectural Style Ranch
Others
Senior Community false
Acceptable Financing Contract
Listing Terms Contract
Read Less Info
Want to know what your home might be worth? Contact us for a FREE valuation!

Our team is ready to help you sell your home for the highest possible price ASAP
Bought with Brian Lepine • Canon Real Estate, Inc.






