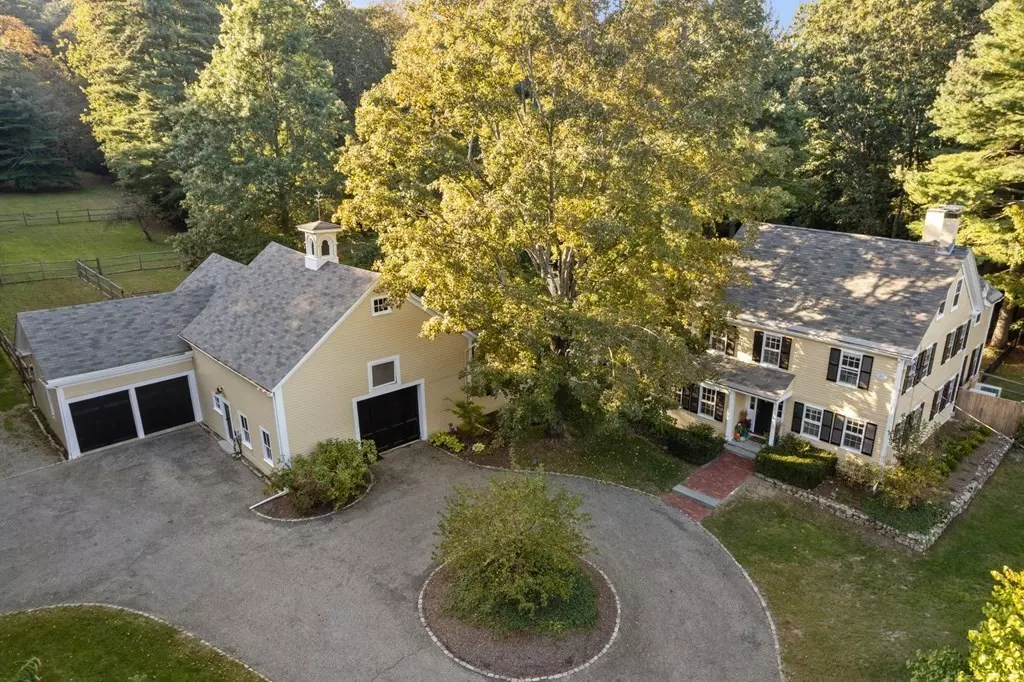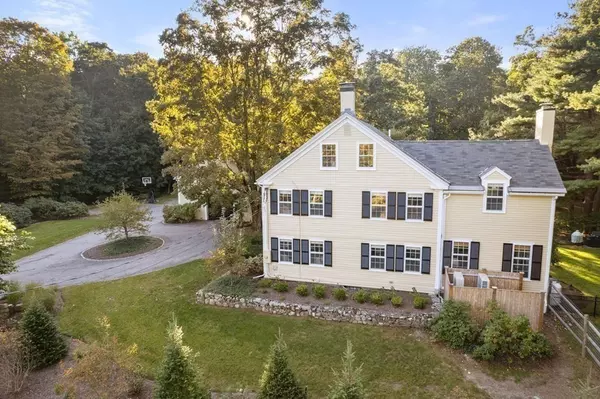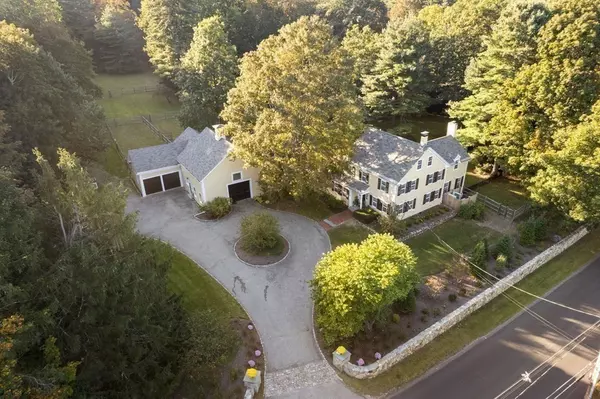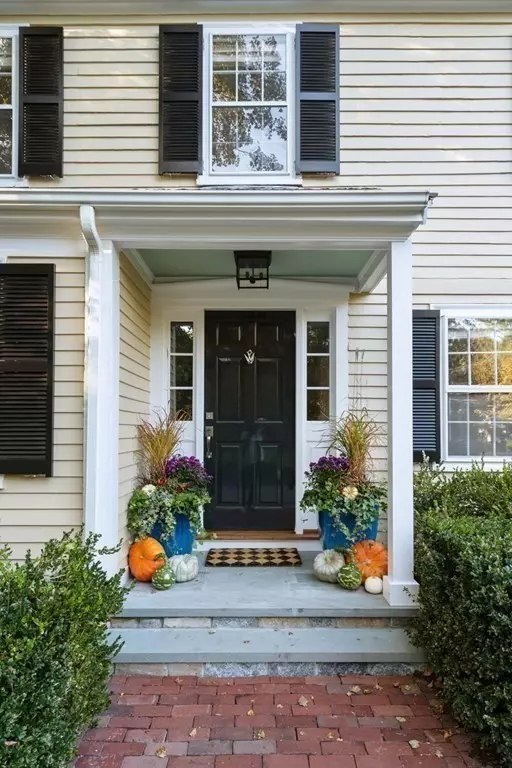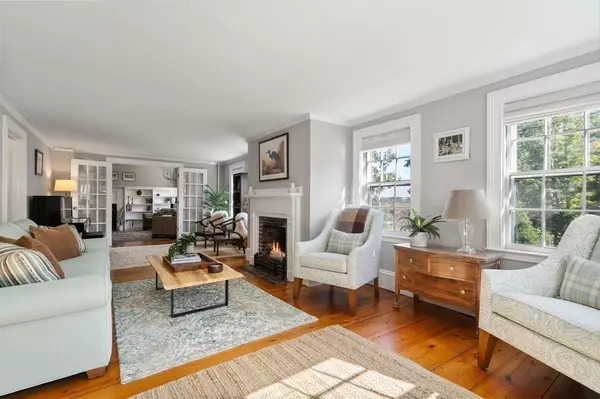$2,335,000
$2,295,000
1.7%For more information regarding the value of a property, please contact us for a free consultation.
6 Beds
3 Baths
3,798 SqFt
SOLD DATE : 12/15/2023
Key Details
Sold Price $2,335,000
Property Type Single Family Home
Sub Type Single Family Residence
Listing Status Sold
Purchase Type For Sale
Square Footage 3,798 sqft
Price per Sqft $614
MLS Listing ID 73169282
Sold Date 12/15/23
Style Colonial,Antique
Bedrooms 6
Full Baths 2
Half Baths 2
HOA Y/N false
Year Built 1812
Annual Tax Amount $19,125
Tax Year 2023
Lot Size 2.840 Acres
Acres 2.84
Property Description
This extraordinarily captivating iconic 1812 antique colonial estate on 2.84 acres has recently (2023) been extensively renovated to achieve the perfect mix of historic charm & modern comfort. Spectacular property includes main house + dramatic 2 level barn (perfect for equestrians or entertaining) w/ 2 attached stalls & paddocks & chicken coop. 1st floor features wide plank floors, sunny living room & den with FP, huge dining room w/ FP, corner office, & eat-in chef's kitchen w/ radiant heat, pantry, Subzero & sitting room w/ wood stove. Family room w/ custom built-ins. French doors lead to spacious patio w/ gazebo. 2nd & 3rd floors include 5 bedrooms (primary marble bath w/ radiant heat) plus 6th bed/play/study. New stone walls at street and beautifully landscaped grounds w/ room 4 pool. New powder rooms, millwork, family bath, mudroom, exterior paint, HVAC, sec sys, & generator. See feature sheet. BEST location close to town center & Dover schools and 20 miles west of Boston!
Location
State MA
County Norfolk
Zoning R1
Direction Main Street between Haven and Springdale Streets
Rooms
Family Room Skylight, Beamed Ceilings, Closet/Cabinets - Custom Built, Flooring - Wood, Recessed Lighting, Remodeled, Sunken, Lighting - Overhead
Primary Bedroom Level Second
Dining Room Flooring - Wood, Exterior Access, Lighting - Pendant, Crown Molding
Kitchen Wood / Coal / Pellet Stove, Closet/Cabinets - Custom Built, Flooring - Stone/Ceramic Tile, Flooring - Wood, Window(s) - Bay/Bow/Box, Dining Area, Pantry, Countertops - Stone/Granite/Solid, Countertops - Upgraded, Kitchen Island, Breakfast Bar / Nook, Cabinets - Upgraded, Exterior Access, Open Floorplan, Recessed Lighting, Remodeled, Stainless Steel Appliances, Storage, Gas Stove, Peninsula, Lighting - Pendant, Crown Molding
Interior
Interior Features Closet, Lighting - Pendant, Bathroom - Half, Closet/Cabinets - Custom Built, Crown Molding, Bedroom, Den, Home Office, Mud Room, Sitting Room, Wired for Sound, Internet Available - Unknown
Heating Central, Electric Baseboard, Hot Water, Radiant, Heat Pump, Oil, Propane, Wood, Wood Stove, Ductless, Fireplace
Cooling Central Air, Heat Pump, Ductless
Flooring Wood, Tile, Marble, Flooring - Wood, Flooring - Stone/Ceramic Tile
Fireplaces Number 3
Fireplaces Type Dining Room, Living Room, Wood / Coal / Pellet Stove
Appliance Range, Dishwasher, Disposal, Microwave, Refrigerator, Freezer, Washer, Dryer, Range Hood, Water Softener, Plumbed For Ice Maker, Utility Connections for Gas Range, Utility Connections for Electric Oven, Utility Connections for Electric Dryer
Laundry Washer Hookup
Exterior
Exterior Feature Porch, Patio, Rain Gutters, Hot Tub/Spa, Storage, Barn/Stable, Paddock, Professional Landscaping, Decorative Lighting, Screens, Fenced Yard, Gazebo, Garden, Horses Permitted, Stone Wall, Other
Garage Spaces 3.0
Fence Fenced/Enclosed, Fenced
Community Features Shopping, Tennis Court(s), Park, Walk/Jog Trails, Stable(s), Bike Path, Conservation Area, House of Worship, Private School, Public School
Utilities Available for Gas Range, for Electric Oven, for Electric Dryer, Washer Hookup, Icemaker Connection, Generator Connection
View Y/N Yes
View Scenic View(s)
Roof Type Shingle
Total Parking Spaces 5
Garage Yes
Building
Lot Description Wooded, Cleared, Level
Foundation Stone, Brick/Mortar
Sewer Private Sewer
Water Private
Architectural Style Colonial, Antique
Schools
Elementary Schools Chickering
Middle Schools Dover Sherborn
High Schools Dover Sherborn
Others
Senior Community false
Read Less Info
Want to know what your home might be worth? Contact us for a FREE valuation!

Our team is ready to help you sell your home for the highest possible price ASAP
Bought with Hope McDermott • Hope McDermott Real Estate

