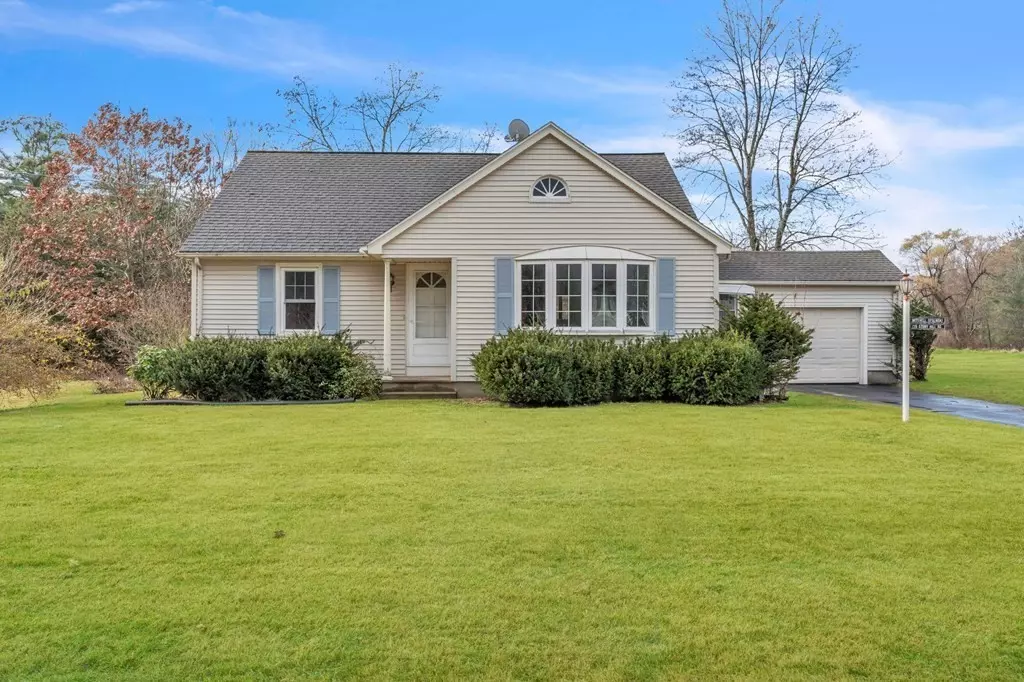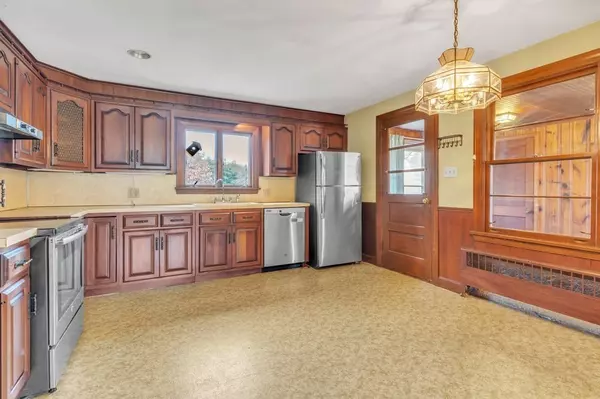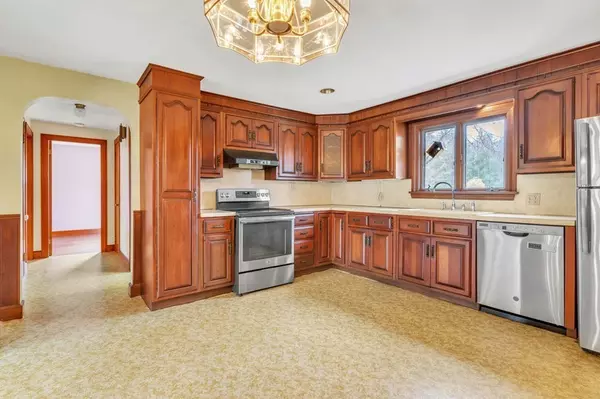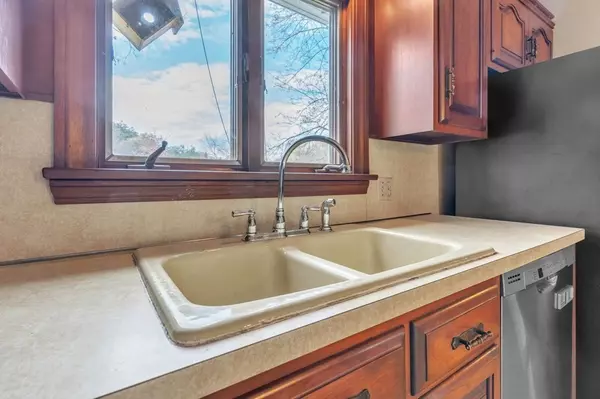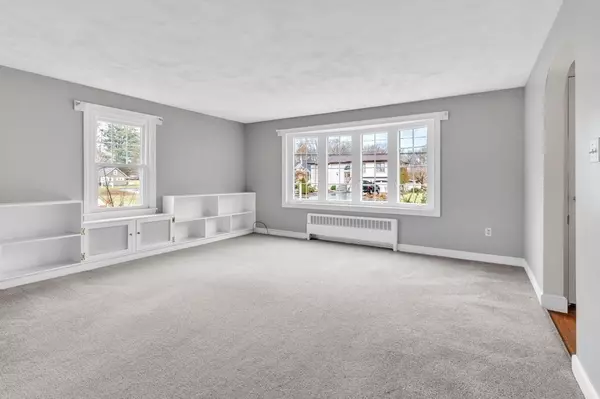$281,000
$285,000
1.4%For more information regarding the value of a property, please contact us for a free consultation.
3 Beds
1.5 Baths
1,552 SqFt
SOLD DATE : 12/21/2023
Key Details
Sold Price $281,000
Property Type Single Family Home
Sub Type Single Family Residence
Listing Status Sold
Purchase Type For Sale
Square Footage 1,552 sqft
Price per Sqft $181
MLS Listing ID 73179945
Sold Date 12/21/23
Style Cape
Bedrooms 3
Full Baths 1
Half Baths 1
HOA Y/N false
Year Built 1951
Annual Tax Amount $4,202
Tax Year 2023
Lot Size 0.380 Acres
Acres 0.38
Property Description
Welcome to this charming cape-style retreat with views in the backyard of open fields. This delightful 3 bedroom, 1.5 bathroom home is a perfect blend of comfort and convenience, offering a cozy haven for you to call your own. As you step through the front door, you're greeted by a warm and inviting living room adorned with plush carpeting, creating a relaxing space for gatherings with friends and family. The large windows allow natural light to fill the room, creating a bright and airy atmosphere. Modern appliances, ample counter space, and stylish cabinetry make meal preparation a breeze in the eat-in kitchen. This home property boasts two comfortable bedrooms on the 1st floor with a shared hall bath and 1 bedroom and a half bath upstairs. The other half of the second floor is currently unfinished giving a ton of room for storage or the potential for another room. The basement has plenty of space for storage and houses the laundry area.
Location
State MA
County Hampden
Zoning R15
Direction Boston Road end of Stony Hill Rd
Rooms
Basement Full, Interior Entry, Sump Pump, Concrete
Primary Bedroom Level First
Kitchen Flooring - Laminate, Dining Area
Interior
Heating Baseboard, Oil
Cooling Window Unit(s)
Flooring Carpet, Hardwood
Appliance Range, Dishwasher, Refrigerator, Utility Connections for Electric Range
Laundry Electric Dryer Hookup, Washer Hookup, In Basement
Exterior
Garage Spaces 1.0
Community Features Public Transportation, Shopping, Medical Facility, Laundromat, Public School
Utilities Available for Electric Range
Total Parking Spaces 3
Garage Yes
Building
Lot Description Cleared, Level
Foundation Concrete Perimeter
Sewer Public Sewer
Water Public
Architectural Style Cape
Others
Senior Community false
Read Less Info
Want to know what your home might be worth? Contact us for a FREE valuation!

Our team is ready to help you sell your home for the highest possible price ASAP
Bought with The Neilsen Team • Real Broker MA, LLC

