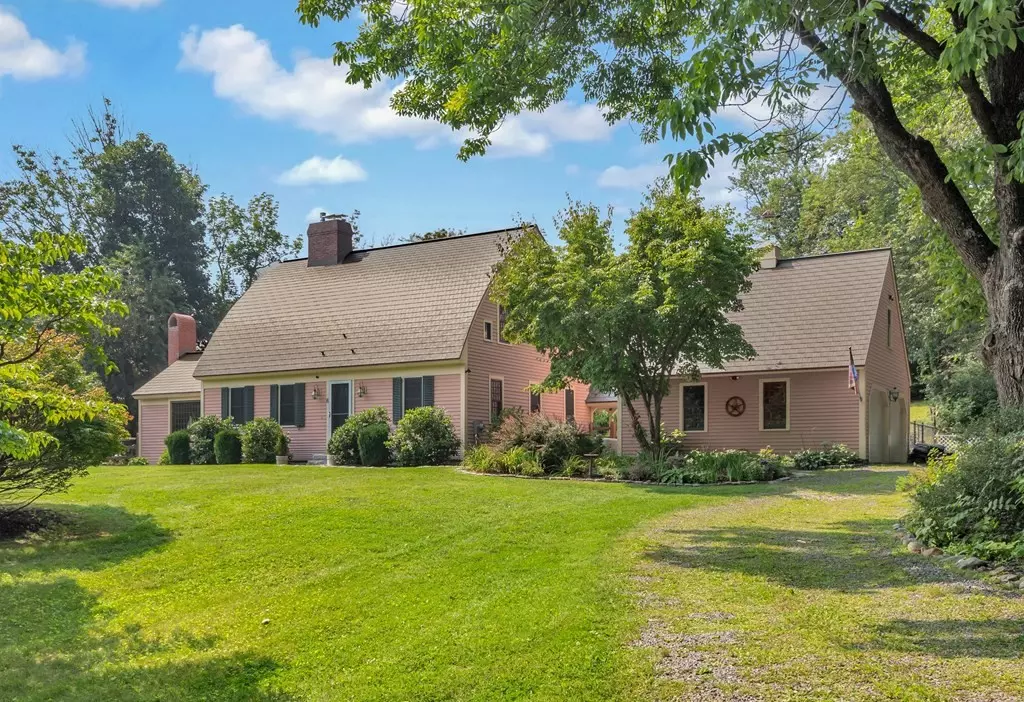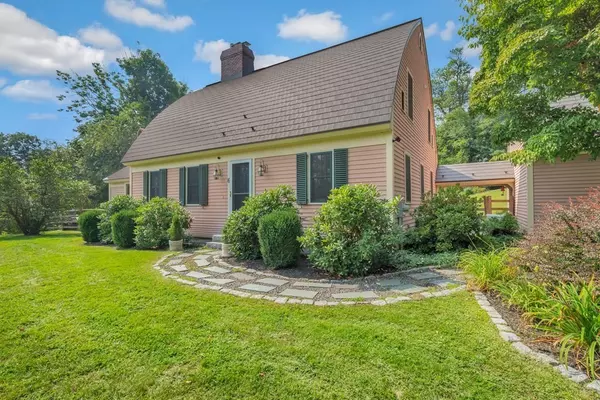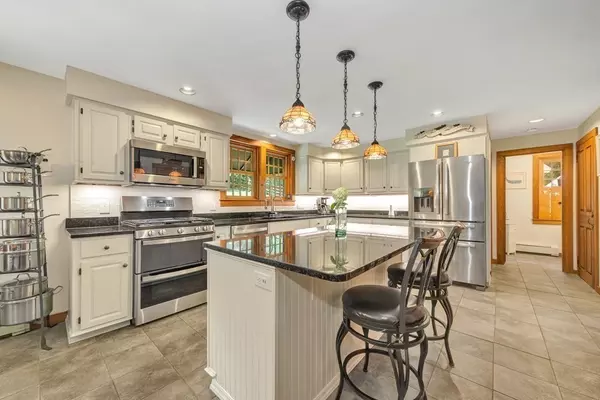$880,000
$899,000
2.1%For more information regarding the value of a property, please contact us for a free consultation.
3 Beds
2.5 Baths
2,340 SqFt
SOLD DATE : 12/29/2023
Key Details
Sold Price $880,000
Property Type Single Family Home
Sub Type Single Family Residence
Listing Status Sold
Purchase Type For Sale
Square Footage 2,340 sqft
Price per Sqft $376
MLS Listing ID 73158202
Sold Date 12/29/23
Style Cape
Bedrooms 3
Full Baths 2
Half Baths 1
HOA Y/N false
Year Built 1986
Annual Tax Amount $10,047
Tax Year 2023
Lot Size 1.840 Acres
Acres 1.84
Property Description
THE ACCEPTED OFFER ON THIS PROPERTY HAS A 48-HOUR KICK-OUT CLAUSE DUE TO ITS HOME SALE CONTINGENCY. This period reproduction bow cape is in pristine condition & sited in one of the most desirable neighborhoods in town. The lush grounds are an oasis with multiple perennial gardens, stone pathways & fenced in yard. Charming aptly describes this home w/its wide pine flrs, solid wood doors & trim around the new windows. Custom cabinets, granite counters, ctr isle, SS applncs & subway tile backsplash grace the large eat-in KIT w/gas fp. The FR has beamed ceilings, gas fp & egress to the enclosed porch. A 3rd fp in the LR, a home-office, half bath & mud/laundry rm complete the 1st flr. Up the good morning staircase is the main bdrm ensuite, two add'l guest bdrms & full bath. NEW: life-time warranteed roof, full generator & water filtration, c/vac, 2 mini-split a/c units, driveway repaved, garage doors, stove, DW, microwave, W&D, interior repainted & more. Furnace & wtr htr = 5 yrs
Location
State MA
County Essex
Zoning AR
Direction From River Road take Merrimac Street to Little Pond. House is on the left.
Rooms
Family Room Ceiling Fan(s), Beamed Ceilings, Flooring - Wood, Window(s) - Picture, Exterior Access, Gas Stove
Basement Full, Bulkhead, Radon Remediation System, Concrete, Unfinished
Primary Bedroom Level Second
Dining Room Ceiling Fan(s), Flooring - Stone/Ceramic Tile, Window(s) - Picture, Gas Stove, Lighting - Overhead
Kitchen Flooring - Stone/Ceramic Tile, Dining Area, Pantry, Countertops - Stone/Granite/Solid, Kitchen Island, Recessed Lighting, Stainless Steel Appliances, Pot Filler Faucet, Lighting - Pendant
Interior
Interior Features Closet, Ceiling Fan(s), Mud Room, Office, Exercise Room, Sun Room, Central Vacuum
Heating Baseboard, Natural Gas
Cooling Ductless
Flooring Wood, Tile, Flooring - Stone/Ceramic Tile, Flooring - Wood
Fireplaces Number 3
Fireplaces Type Living Room
Appliance Range, Dishwasher, Disposal, Microwave, Refrigerator, Washer, Dryer, Utility Connections for Gas Range, Utility Connections for Electric Dryer
Laundry Dryer Hookup - Electric, Washer Hookup, First Floor
Exterior
Exterior Feature Porch - Enclosed, Patio, Rain Gutters, Fenced Yard, Garden
Garage Spaces 2.0
Fence Fenced/Enclosed, Fenced
Community Features Public Transportation, Park, Walk/Jog Trails, Conservation Area, House of Worship, Public School
Utilities Available for Gas Range, for Electric Dryer, Washer Hookup
Waterfront Description Beach Front,Lake/Pond,1 to 2 Mile To Beach,Beach Ownership(Public)
Roof Type Metal,Other
Total Parking Spaces 10
Garage Yes
Building
Lot Description Cleared
Foundation Concrete Perimeter
Sewer Public Sewer
Water Public
Architectural Style Cape
Schools
Middle Schools Pentucket
High Schools Pentucket
Others
Senior Community false
Read Less Info
Want to know what your home might be worth? Contact us for a FREE valuation!

Our team is ready to help you sell your home for the highest possible price ASAP
Bought with Nancy Peterson • J. Barrett & Company






