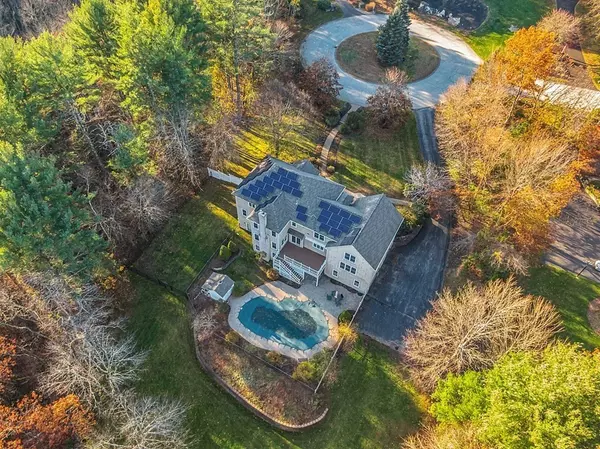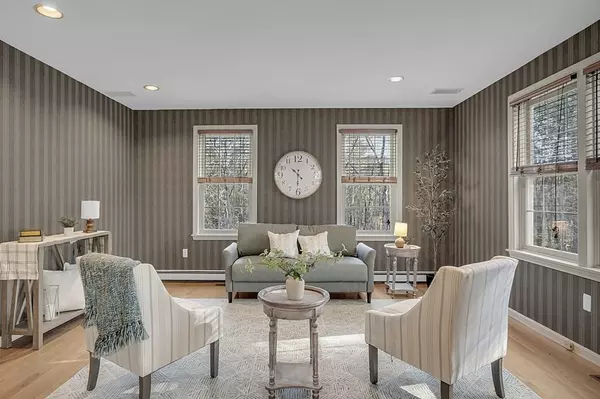$1,465,000
$1,490,000
1.7%For more information regarding the value of a property, please contact us for a free consultation.
6 Beds
3.5 Baths
6,760 SqFt
SOLD DATE : 01/12/2024
Key Details
Sold Price $1,465,000
Property Type Single Family Home
Sub Type Single Family Residence
Listing Status Sold
Purchase Type For Sale
Square Footage 6,760 sqft
Price per Sqft $216
MLS Listing ID 73187085
Sold Date 01/12/24
Style Colonial
Bedrooms 6
Full Baths 3
Half Baths 1
HOA Y/N false
Year Built 1998
Annual Tax Amount $17,614
Tax Year 2022
Lot Size 2.810 Acres
Acres 2.81
Property Description
PRICE IMPROVEMENT! Welcome to this magnificent colonial home nestled in a serene cul-de-sac in the highly sought-after town of Windham, New Hampshire. Boasting six generously-sized bedrooms and an abundance of flexible living spaces, this residence offers a wealth of possibilities for family living and entertaining. The heart of this home is the sunken living room and kitchen area, where a large island takes center stage, perfect for culinary enthusiasts and gatherings. The spacious layout provides a seamless flow for hosting and enjoying quality time with loved ones, with in-law potential on the main floor. Outside, you'll discover a true oasis with an in-ground heated Gunite pool set on a sprawling 2.8-acre lot. Summers will be a delight as you bask in the sun, entertain on the patio, or take a refreshing dip in your private pool. This home has 50 solar panels on the roof, which cover more than the house usage. Convenience is paramount, with a second-floor laundry room simplifying da
Location
State NH
County Rockingham
Zoning RD
Direction Link st to Hawthorne Rd
Rooms
Basement Full, Partially Finished, Walk-Out Access
Primary Bedroom Level Second
Interior
Interior Features Bedroom, Bathroom, Home Office, Play Room
Heating Baseboard, Radiant, Oil, Propane, Active Solar
Cooling Central Air, Active Solar
Flooring Tile, Hardwood
Fireplaces Number 1
Appliance Range, Oven, Dishwasher, Microwave, Refrigerator, Washer, Dryer, Range Hood, Water Softener, Utility Connections for Gas Range
Laundry Second Floor, Washer Hookup
Exterior
Exterior Feature Deck - Vinyl, Patio, Pool - Inground, Pool - Inground Heated, Storage, Professional Landscaping, Fenced Yard, Stone Wall
Garage Spaces 3.0
Fence Fenced
Pool In Ground, Pool - Inground Heated
Community Features Golf, Bike Path, Private School, Public School
Utilities Available for Gas Range, Washer Hookup, Generator Connection
Roof Type Shingle
Total Parking Spaces 6
Garage Yes
Private Pool true
Building
Lot Description Corner Lot, Wooded
Foundation Concrete Perimeter
Sewer Private Sewer
Water Private
Architectural Style Colonial
Others
Senior Community false
Read Less Info
Want to know what your home might be worth? Contact us for a FREE valuation!

Our team is ready to help you sell your home for the highest possible price ASAP
Bought with Diane Lemenager • Berkshire Hathaway HomeServices Verani Realty Salem






