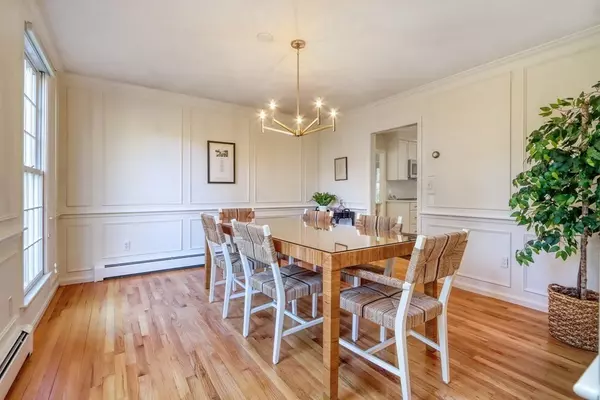$1,400,000
$1,399,000
0.1%For more information regarding the value of a property, please contact us for a free consultation.
4 Beds
2.5 Baths
2,532 SqFt
SOLD DATE : 01/26/2024
Key Details
Sold Price $1,400,000
Property Type Single Family Home
Sub Type Single Family Residence
Listing Status Sold
Purchase Type For Sale
Square Footage 2,532 sqft
Price per Sqft $552
MLS Listing ID 73185750
Sold Date 01/26/24
Style Colonial
Bedrooms 4
Full Baths 2
Half Baths 1
HOA Y/N false
Year Built 1983
Annual Tax Amount $14,084
Tax Year 2023
Lot Size 0.920 Acres
Acres 0.92
Property Description
Bright, airy and completely updated in the last ten years, this spacious and open floor plan classic colonial has all of the right ingredients! Set back on a manicured acre with a half-circle drive, you enter the home to a foyer flanked by a front-to-back living room and formal dining room plus newer half bath steps from the updated eat-in kitchen, which steps out to the new composite deck that overlooks the private back yard and connects to the screen porch off of the fireplaced family room adjacent to the kitchen. The second level offers four generous bedrooms (one currently used as an office) and includes a primary suite with walk in closet and adjacent updated laundry room with custom storage and a skylight. Central air on second floor cools the entire house and the finished play room and mudroom, cedar closet and excess storage in the basement are directly accessible from the two car garage with newer doors. Young gas heating system & hot water tank. OH 12/9+10, 12-2
Location
State MA
County Norfolk
Zoning RC
Direction Canton Street near Hedgerow, across from Hemlock Drive
Rooms
Family Room Flooring - Hardwood, Deck - Exterior
Basement Full, Partially Finished, Interior Entry, Garage Access, Radon Remediation System
Primary Bedroom Level Second
Dining Room Flooring - Hardwood
Kitchen Flooring - Hardwood, Dining Area, Kitchen Island, Cabinets - Upgraded, Deck - Exterior, Exterior Access, Recessed Lighting
Interior
Interior Features Closet - Cedar, Game Room
Heating Baseboard, Natural Gas
Cooling Central Air
Flooring Tile, Hardwood, Flooring - Wall to Wall Carpet
Fireplaces Number 1
Fireplaces Type Family Room
Appliance Range, Dishwasher, Disposal, Refrigerator, Washer, Dryer, Utility Connections for Electric Range
Laundry Closet/Cabinets - Custom Built, Second Floor
Exterior
Exterior Feature Porch - Enclosed, Deck, Rain Gutters, Professional Landscaping, Sprinkler System
Garage Spaces 2.0
Community Features Public Transportation, Shopping, Park, Golf, Conservation Area, Highway Access, Public School, T-Station
Utilities Available for Electric Range
Roof Type Shingle
Total Parking Spaces 10
Garage Yes
Building
Lot Description Wooded
Foundation Concrete Perimeter
Sewer Public Sewer
Water Public
Architectural Style Colonial
Schools
Elementary Schools Downey
Middle Schools Thurston
High Schools Westwood
Others
Senior Community false
Read Less Info
Want to know what your home might be worth? Contact us for a FREE valuation!

Our team is ready to help you sell your home for the highest possible price ASAP
Bought with Carlisle Group • Compass






