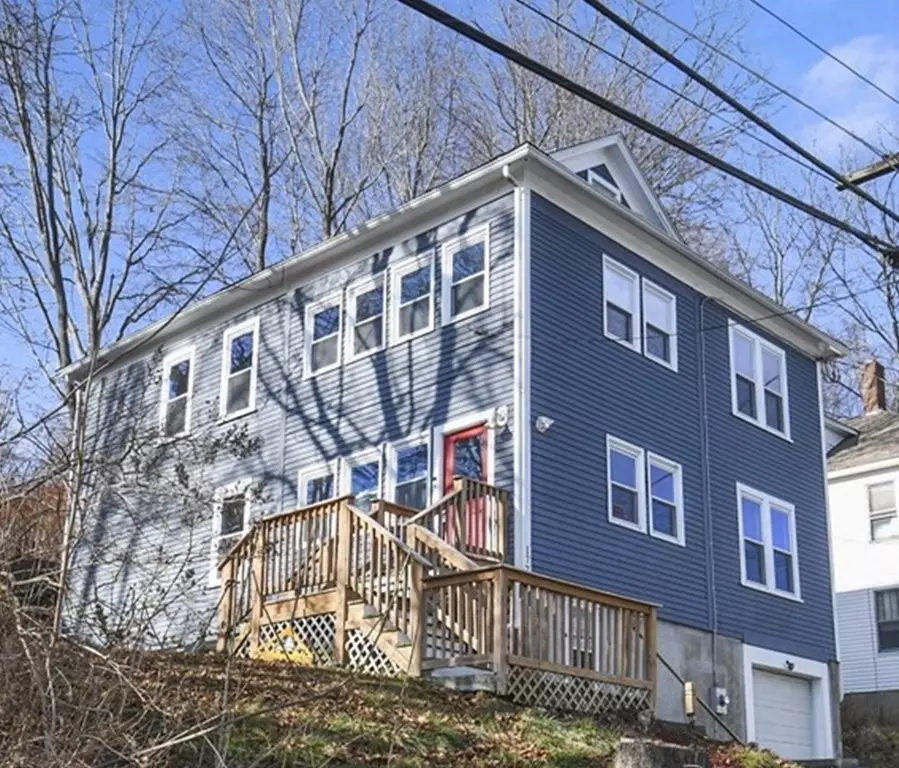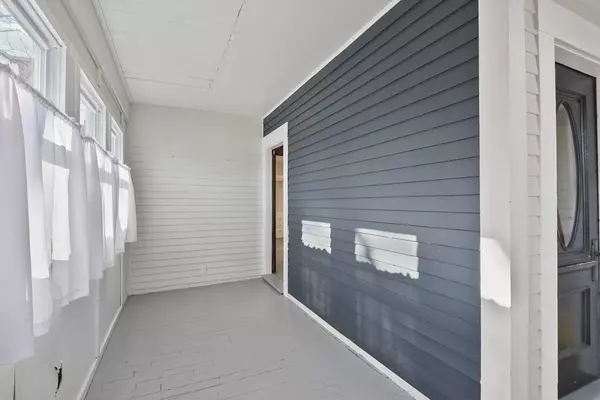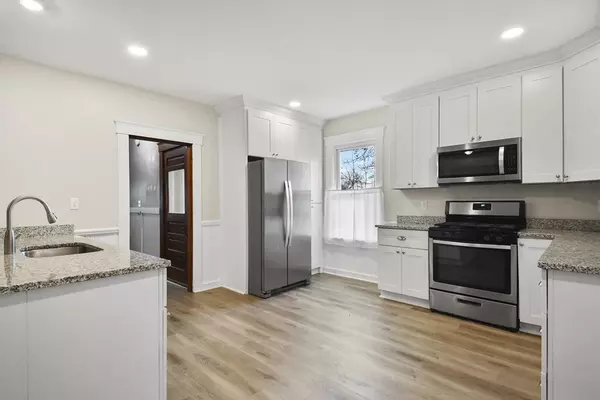$325,000
$325,000
For more information regarding the value of a property, please contact us for a free consultation.
4 Beds
2 Baths
1,878 SqFt
SOLD DATE : 02/02/2024
Key Details
Sold Price $325,000
Property Type Single Family Home
Sub Type Single Family Residence
Listing Status Sold
Purchase Type For Sale
Square Footage 1,878 sqft
Price per Sqft $173
MLS Listing ID 73187556
Sold Date 02/02/24
Bedrooms 4
Full Baths 2
HOA Y/N false
Year Built 1900
Annual Tax Amount $4,966
Tax Year 2023
Lot Size 5,662 Sqft
Acres 0.13
Property Description
Welcome to this tastefully renovated two-family conversion where the kitchen is a true chef's delight, featuring shaker white cabinets, stainless steel appliances, recessed lighting and a built-in China cabinet. The breakfast bar provides extra countertop space and also serves as a cozy spot for casual dining. The open concept living and dining room are adorned with hardwood floors and an inviting atmosphere that's perfect for entertaining. Convenience is key with a first-floor bedroom and an updated full bath. Venture upstairs to discover three spacious bedrooms and a bonus family room; ideal for those less formal occasions. You'll also find an additional full bath with second level laundry! Every essential aspect has been taken care of; recent updates include a young roof, upgraded electrical and plumbing systems, energy-efficient windows and a high-performance gas furnace with on-demand hot water. Close proximity to shopping, dining, entertainment and highway access! Welcome Home!!
Location
State MA
County Worcester
Zoning RES
Direction Main Street to Sherman Street
Rooms
Family Room Bathroom - Full, Closet/Cabinets - Custom Built, Flooring - Laminate, Flooring - Wood, Chair Rail
Basement Full, Walk-Out Access, Interior Entry, Concrete, Unfinished
Primary Bedroom Level First
Kitchen Bathroom - Full, Closet/Cabinets - Custom Built, Flooring - Vinyl, Dining Area, Breakfast Bar / Nook, Chair Rail, Recessed Lighting
Interior
Heating Baseboard, Natural Gas
Cooling None
Flooring Wood, Tile, Vinyl, Hardwood, Wood Laminate, Flooring - Wood
Appliance Range, Dishwasher, Microwave, Refrigerator, Utility Connections for Gas Range, Utility Connections for Electric Dryer
Laundry Second Floor, Washer Hookup
Exterior
Exterior Feature Porch - Enclosed, Rain Gutters, Screens
Garage Spaces 1.0
Community Features Public Transportation, Shopping, Park, Walk/Jog Trails, Golf, Medical Facility, Bike Path, Highway Access, Public School
Utilities Available for Gas Range, for Electric Dryer, Washer Hookup
Roof Type Shingle
Total Parking Spaces 1
Garage Yes
Building
Lot Description Cleared, Sloped
Foundation Block
Sewer Public Sewer
Water Public
Others
Senior Community false
Read Less Info
Want to know what your home might be worth? Contact us for a FREE valuation!

Our team is ready to help you sell your home for the highest possible price ASAP
Bought with Valerie Angulo • Keller Williams Realty North Central






