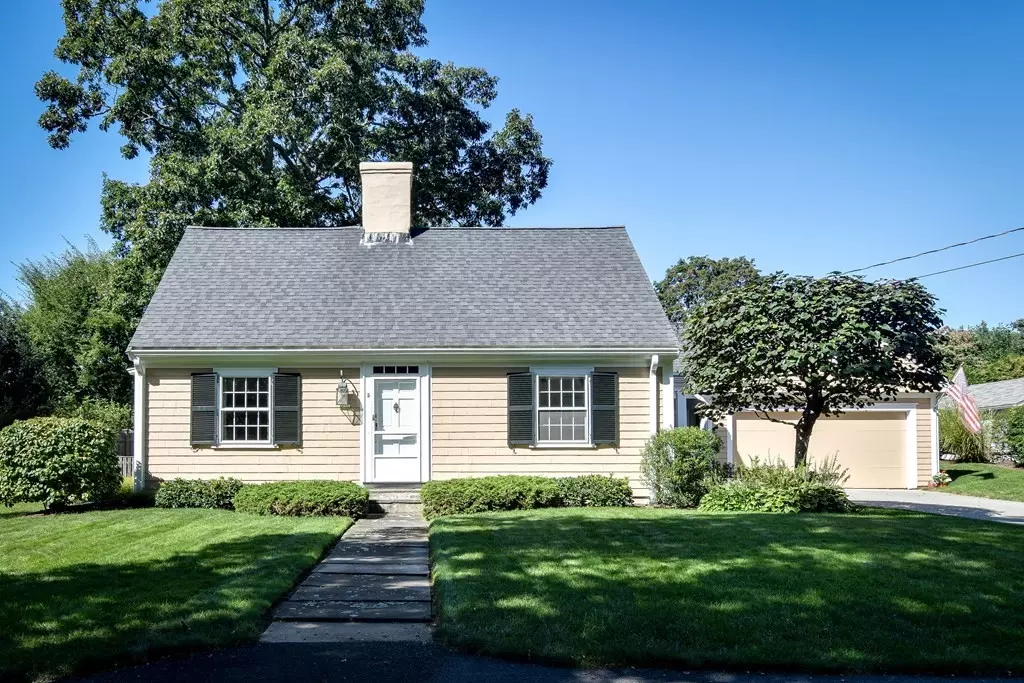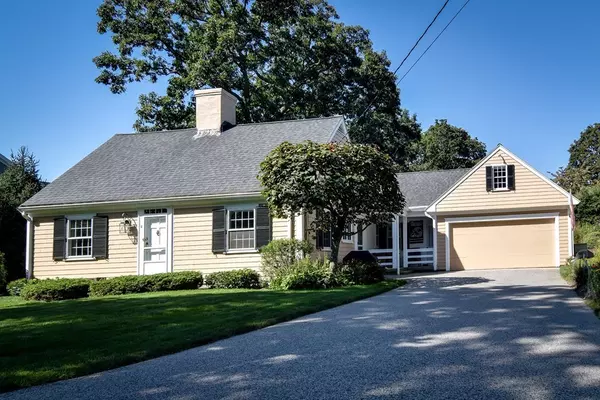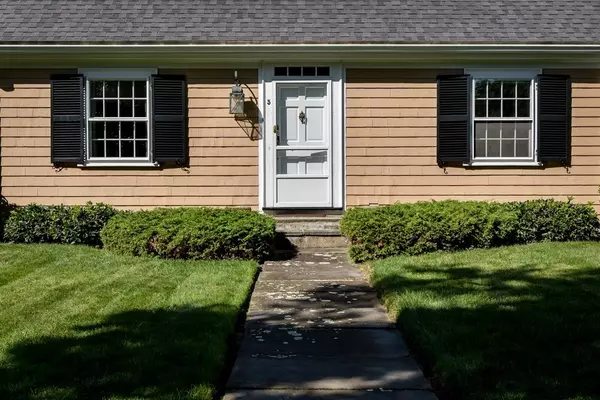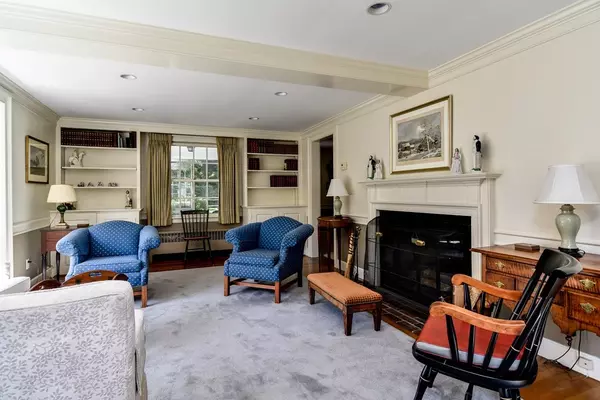$1,300,000
$1,150,000
13.0%For more information regarding the value of a property, please contact us for a free consultation.
4 Beds
2 Baths
2,525 SqFt
SOLD DATE : 02/15/2024
Key Details
Sold Price $1,300,000
Property Type Single Family Home
Sub Type Single Family Residence
Listing Status Sold
Purchase Type For Sale
Square Footage 2,525 sqft
Price per Sqft $514
MLS Listing ID 73169511
Sold Date 02/15/24
Style Cape
Bedrooms 4
Full Baths 2
HOA Y/N false
Year Built 1960
Annual Tax Amount $9,272
Tax Year 2023
Lot Size 10,890 Sqft
Acres 0.25
Property Description
Quality of life distinguishes the location of this 1960's classic, sunny expanded cape. Located on private dead end street, great Dover town center location walk to shops, library, Caryl Park and Chickering Elementary School, trails. This home features 8 rooms, 4 bedrooms, 2 full baths, screened porch, 2 car attached garage. Well maintained home features main bedroom on first floor. The second floor offers three bedrooms and a full bath. The charm and character of this home are wonderful. Seldom available in this special Dover location. Bright and refreshing kitchen with recessed lighting. Full house generator, Irrigation system, Perennial Gardens and Private backyard. Located on a quiet dead end street, sidewalks to Dover Centre, sport fields, tennis courts, playground, Chickering school and Noanet Woodlands hiking trails. Minutes to Needham commuter rail.
Location
State MA
County Norfolk
Zoning R
Direction Centre St to Dedham St and right onto Hutton Rd
Rooms
Basement Full, Partially Finished, Interior Entry, Bulkhead, Sump Pump, Concrete
Primary Bedroom Level First
Kitchen Closet/Cabinets - Custom Built, Flooring - Hardwood, Recessed Lighting
Interior
Interior Features Closet/Cabinets - Custom Built, Recessed Lighting, Crown Molding, Den, Play Room
Heating Hot Water
Cooling Central Air
Flooring Flooring - Wood, Flooring - Wall to Wall Carpet
Fireplaces Number 1
Fireplaces Type Living Room
Appliance Range, Dishwasher, Microwave, Refrigerator, Washer, Dryer
Laundry First Floor
Exterior
Exterior Feature Porch - Screened, Garden
Garage Spaces 2.0
Community Features Tennis Court(s), Park, Walk/Jog Trails, Bike Path, House of Worship, Private School, Public School
Utilities Available Generator Connection
Roof Type Shingle
Total Parking Spaces 4
Garage Yes
Building
Lot Description Corner Lot, Wooded
Foundation Concrete Perimeter
Sewer Private Sewer
Water Private
Architectural Style Cape
Schools
Elementary Schools Chickering
Middle Schools Ds Middle
High Schools Dover-Sherborn
Others
Senior Community false
Read Less Info
Want to know what your home might be worth? Contact us for a FREE valuation!

Our team is ready to help you sell your home for the highest possible price ASAP
Bought with Maureen McCaffrey • Douglas Elliman Real Estate - Wellesley






