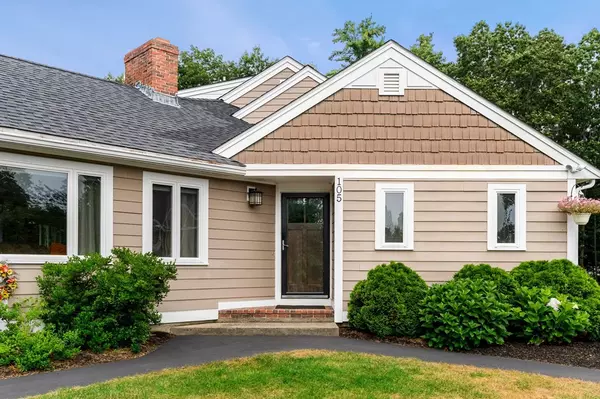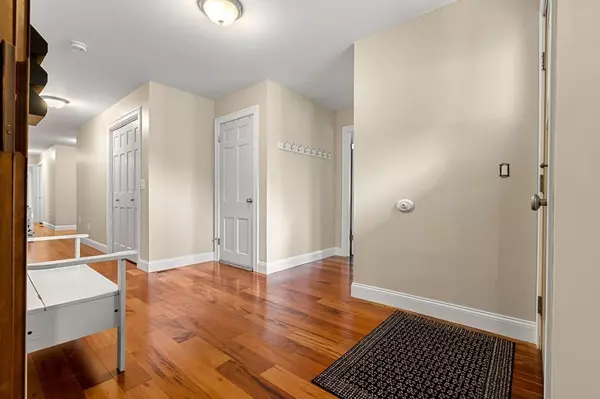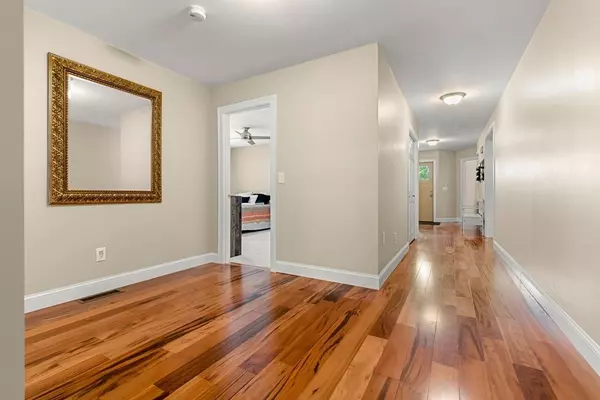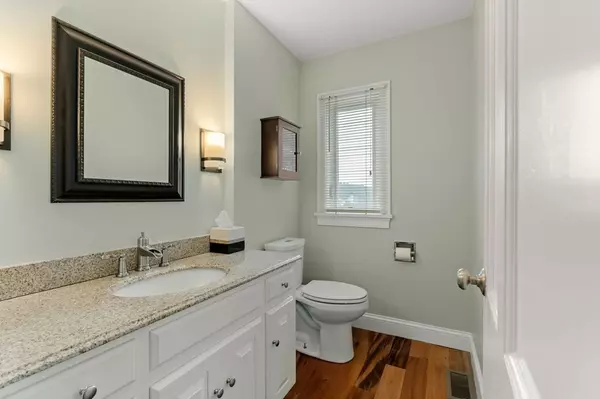$975,000
$985,000
1.0%For more information regarding the value of a property, please contact us for a free consultation.
6 Beds
3.5 Baths
4,517 SqFt
SOLD DATE : 02/28/2024
Key Details
Sold Price $975,000
Property Type Single Family Home
Sub Type Single Family Residence
Listing Status Sold
Purchase Type For Sale
Square Footage 4,517 sqft
Price per Sqft $215
MLS Listing ID 73141964
Sold Date 02/28/24
Style Cape
Bedrooms 6
Full Baths 3
Half Baths 1
HOA Y/N false
Year Built 1970
Annual Tax Amount $11,153
Tax Year 2023
Lot Size 2.920 Acres
Acres 2.92
Property Description
A Must-See! This unique oversized cape has been completely renovated and is situated in a highly desirable neighborhood nestled on a spacious 2.9 acre lot. The layout embraces an open floor concept. The kitchen boasts a large island, indoor grill and wet bar. A first-floor master bedroom and a master bath featuring a heated floor elevates the comfort and luxury of this home. But the surprises don't end there! There's a barn on the property, fully equipped with heating and air conditioning, a bathroom, and a finished second floor. This space comes complete with a custom-built bar and a large screen with a projector. This area can easily be transformed to serve as an in-law suite, an at-home office, or simply for entertaining guests. Location is key, and this property offers easy access to Route 495, 95, and the NH border.
Location
State MA
County Essex
Zoning SR
Direction 110 to Church Street
Rooms
Family Room Flooring - Hardwood, Exterior Access, Recessed Lighting, Slider
Basement Full, Bulkhead, Concrete, Unfinished
Primary Bedroom Level Main, First
Dining Room Flooring - Hardwood, Lighting - Pendant
Kitchen Flooring - Hardwood, Countertops - Stone/Granite/Solid, Kitchen Island, Recessed Lighting, Stainless Steel Appliances, Lighting - Sconce, Lighting - Pendant
Interior
Interior Features Bathroom - Tiled With Shower Stall, Bedroom, Bathroom, Great Room, Wet Bar
Heating Central, Forced Air, Natural Gas
Cooling Central Air
Flooring Tile, Vinyl, Carpet, Hardwood, Flooring - Laminate, Flooring - Stone/Ceramic Tile, Flooring - Hardwood
Fireplaces Number 2
Fireplaces Type Family Room, Living Room
Appliance Range, Oven, Dishwasher, Disposal, Microwave, Indoor Grill, Utility Connections for Gas Range, Utility Connections for Gas Oven, Utility Connections for Gas Dryer
Laundry First Floor, Washer Hookup
Exterior
Exterior Feature Patio, Rain Gutters, Barn/Stable, Screens, Invisible Fence
Garage Spaces 1.0
Fence Invisible
Community Features Park, Walk/Jog Trails, Stable(s), Golf, Medical Facility, Laundromat, Highway Access, Public School
Utilities Available for Gas Range, for Gas Oven, for Gas Dryer, Washer Hookup
Roof Type Shingle
Total Parking Spaces 8
Garage Yes
Building
Foundation Concrete Perimeter
Sewer Public Sewer
Water Public
Architectural Style Cape
Schools
Middle Schools Pentucket
High Schools Pentucket
Others
Senior Community false
Read Less Info
Want to know what your home might be worth? Contact us for a FREE valuation!

Our team is ready to help you sell your home for the highest possible price ASAP
Bought with Megan Fields • Lamacchia Realty, Inc.






