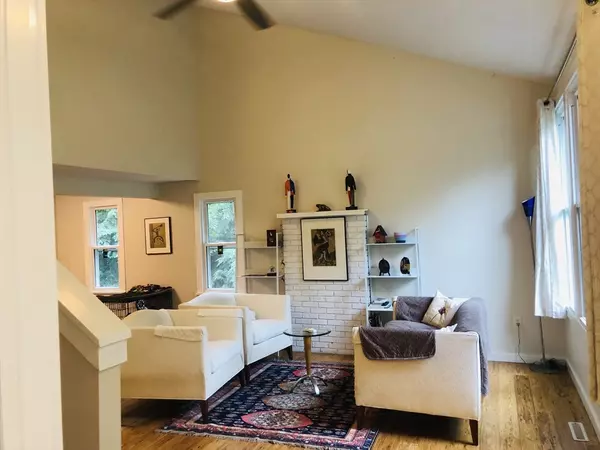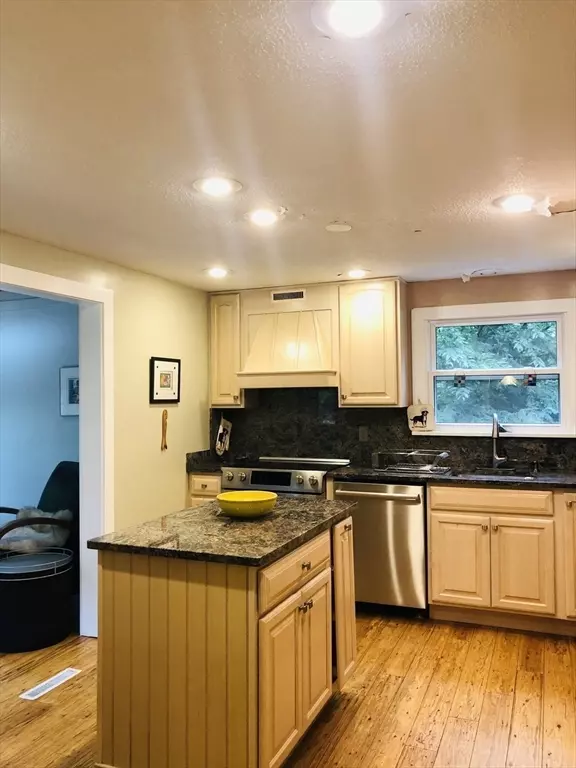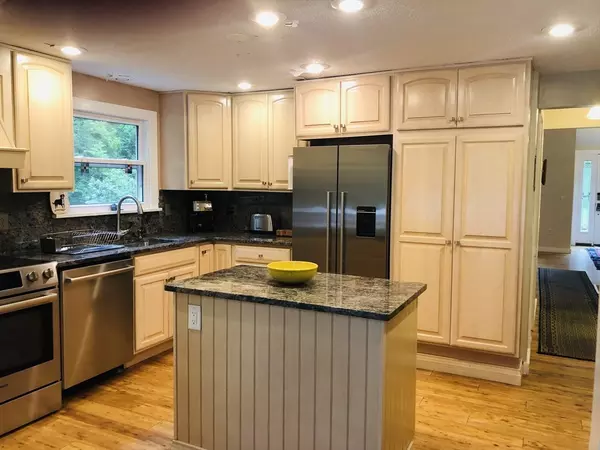$495,000
$449,900
10.0%For more information regarding the value of a property, please contact us for a free consultation.
4 Beds
2.5 Baths
2,172 SqFt
SOLD DATE : 03/14/2024
Key Details
Sold Price $495,000
Property Type Single Family Home
Sub Type Single Family Residence
Listing Status Sold
Purchase Type For Sale
Square Footage 2,172 sqft
Price per Sqft $227
MLS Listing ID 73201310
Sold Date 03/14/24
Style Contemporary
Bedrooms 4
Full Baths 2
Half Baths 1
HOA Y/N false
Year Built 1978
Annual Tax Amount $9,425
Tax Year 2023
Lot Size 1.740 Acres
Acres 1.74
Property Description
Open concept, contemporary features, nine rooms 4 bedrooms, First floor main bedroom ,bath with sauna .second floor, Pullman bath adjoining bedroom and balcony. First floor has kitchen with granite countertops, formal dining room, sunroom with exterior to deck, laundry on main level rear foyer to Two Car garage. Second floor features three bedrooms access from balcony one is the second main bedroom with bathroom access. There's a full unfinished basement for storage as well as the exteriors storage shed. Rear of the house is nicely landscaped and fully fenced. Property is listed subject to the seller finding satisfactory Relocation however reserves the right to accept an offer at any time. offer deadline NOON WEdnesday
Location
State NH
County Cheshire
Zoning RB1
Direction Route 202 is Rindge Road to Lacey Road 6 miles from state line at Winchendon
Rooms
Basement Full, Bulkhead
Primary Bedroom Level First
Interior
Heating Forced Air, Oil
Cooling Central Air
Appliance Electric Water Heater, Range, Dishwasher, Refrigerator
Laundry First Floor
Exterior
Garage Spaces 2.0
Roof Type Shingle
Total Parking Spaces 10
Garage Yes
Building
Lot Description Cleared
Foundation Concrete Perimeter
Sewer Private Sewer
Water Public
Architectural Style Contemporary
Others
Senior Community false
Read Less Info
Want to know what your home might be worth? Contact us for a FREE valuation!

Our team is ready to help you sell your home for the highest possible price ASAP
Bought with Paula Savard • Aberman Associates, Inc.






