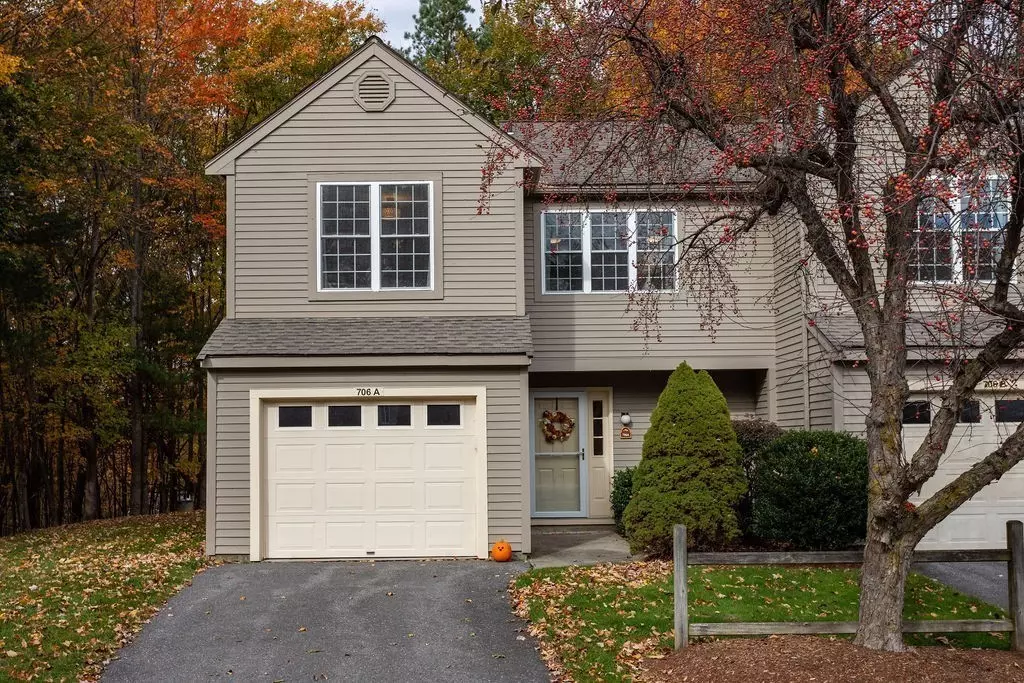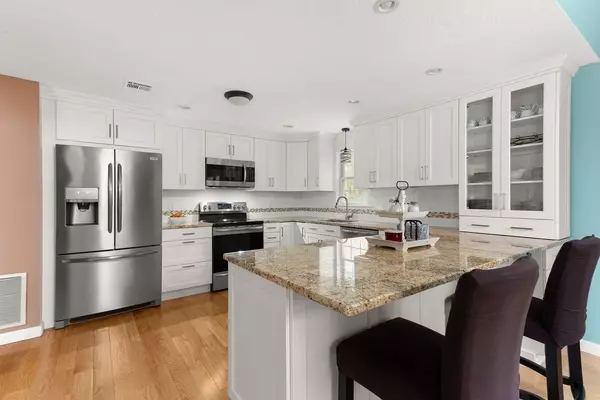$500,000
$449,900
11.1%For more information regarding the value of a property, please contact us for a free consultation.
2 Beds
2.5 Baths
1,744 SqFt
SOLD DATE : 03/22/2024
Key Details
Sold Price $500,000
Property Type Condo
Sub Type Condominium
Listing Status Sold
Purchase Type For Sale
Square Footage 1,744 sqft
Price per Sqft $286
MLS Listing ID 73206454
Sold Date 03/22/24
Bedrooms 2
Full Baths 2
Half Baths 1
HOA Fees $521/mo
HOA Y/N true
Year Built 1987
Annual Tax Amount $4,939
Tax Year 2023
Property Description
Welcome to the updated Sterling model END UNIT at Ridgefield Condominiums! This home boasts a brand new kitchen with stainless steel appliances, undermount lighting, ample cabinets, and a spacious pantry. The cathedral ceiling dining room and skylit living room with a triple-sided fireplace overlook a private wooded backyard. Oversized windows provide abundant natural light throughout the home; there's even space for a window seat in the dining room! Upstairs, hardwood floors grace the open loft/den and bedrooms. Enjoy the convenience of second-floor laundry, a master bedroom with a skylit dressing area, and a walk-in shower. Smart washer and dryer included! Ample storage. With an attached garage, central air, and condo amenities covering cable, internet, insurance, pool, gym, clubhouse, and on-site maintenance, this move-in ready residence offers comfort and convenience. See attached list of all updates. Experience a lifestyle of elegance and ease in this inviting space.
Location
State MA
County Worcester
Zoning Res
Direction Lancaster Road to Ridgefield Circle.
Rooms
Basement N
Primary Bedroom Level Second
Dining Room Cathedral Ceiling(s), Flooring - Hardwood
Kitchen Dining Area, Pantry, Countertops - Stone/Granite/Solid, Open Floorplan, Recessed Lighting, Remodeled, Stainless Steel Appliances, Peninsula, Lighting - Overhead
Interior
Interior Features Open Floorplan, Loft
Heating Forced Air, Propane
Cooling Central Air, Individual
Flooring Hardwood, Engineered Hardwood, Flooring - Hardwood
Fireplaces Number 1
Fireplaces Type Living Room
Appliance Range, Dishwasher, Microwave, Refrigerator, Washer, Dryer
Laundry Second Floor, In Unit, Electric Dryer Hookup, Washer Hookup
Exterior
Exterior Feature Patio, Professional Landscaping
Garage Spaces 1.0
Pool Association, In Ground
Utilities Available for Electric Range, for Electric Dryer, Washer Hookup
Roof Type Shingle
Total Parking Spaces 2
Garage Yes
Building
Story 2
Sewer Public Sewer
Water Public
Others
Pets Allowed Yes w/ Restrictions
Senior Community false
Read Less Info
Want to know what your home might be worth? Contact us for a FREE valuation!

Our team is ready to help you sell your home for the highest possible price ASAP
Bought with Jim Black Group • Real Broker MA, LLC






