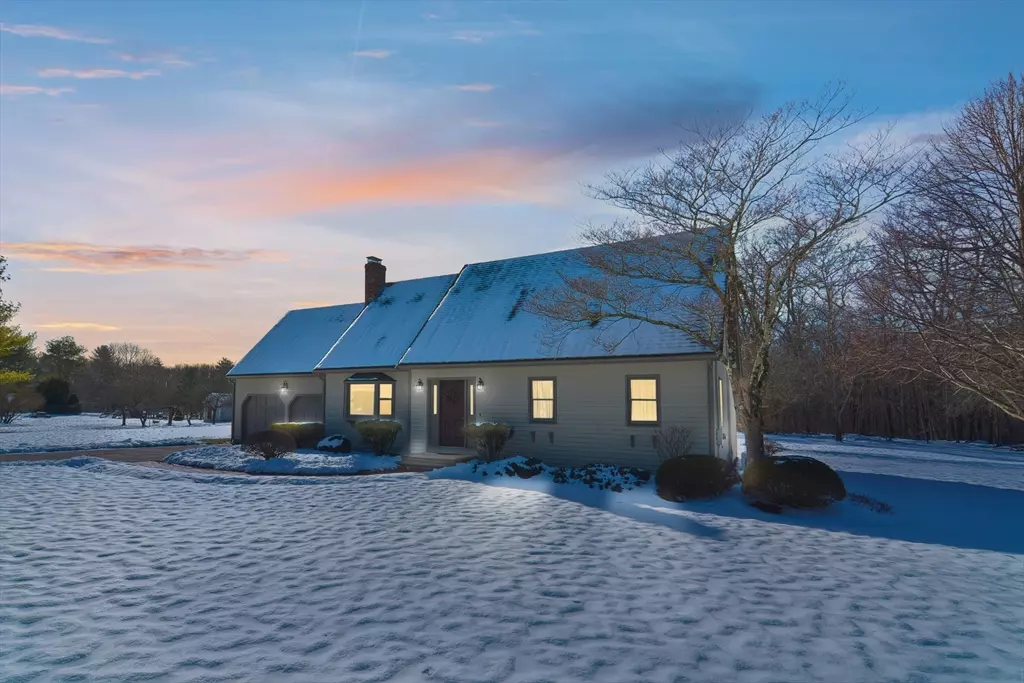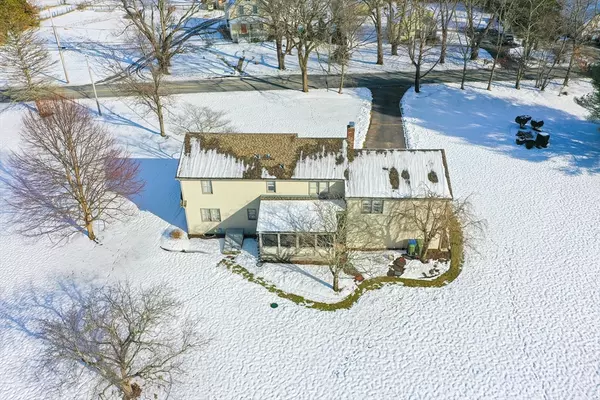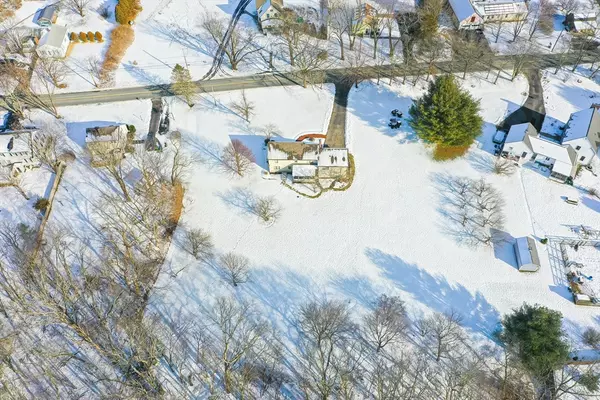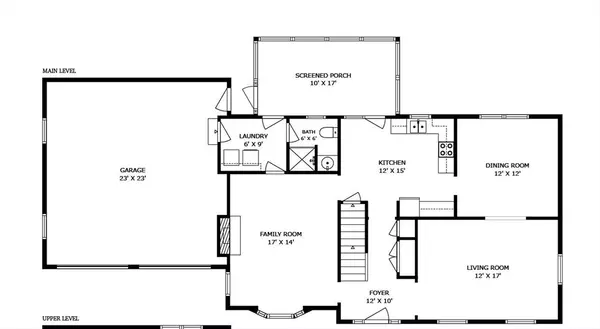$630,000
$649,000
2.9%For more information regarding the value of a property, please contact us for a free consultation.
3 Beds
2 Baths
2,540 SqFt
SOLD DATE : 03/29/2024
Key Details
Sold Price $630,000
Property Type Single Family Home
Sub Type Single Family Residence
Listing Status Sold
Purchase Type For Sale
Square Footage 2,540 sqft
Price per Sqft $248
Subdivision Attleboro Line
MLS Listing ID 73196018
Sold Date 03/29/24
Style Cape
Bedrooms 3
Full Baths 2
HOA Y/N false
Year Built 1987
Annual Tax Amount $5,615
Tax Year 2023
Lot Size 1.460 Acres
Acres 1.46
Property Description
Often admired, impeccably maintained North Rehoboth cape is ready for it's new owner ! This house has so many of YOUR must haves. Central air, a finished 2 car garage, first floor laundry, fireplaced family room, and a screened porch overlooking a beautiful yard. The fully applianced kitchen features porcelain tile flooring, quartz counters tops and a reverse osmosis water filter. Off the main bedroom, on the second floor is a 400 sf bonus room for a home office, media or music room. Tiled baths, hardwoods in the living, family and dining rooms. Carpeted bedrooms. Unfinished, walk up basement. Inground sprinkler system. New roof in 2016. Souza Family Farm is just across the street ! Don't miss this one !
Location
State MA
County Bristol
Area North Rehoboth
Zoning R1
Direction Tremont to Agricultural
Rooms
Basement Full, Bulkhead, Concrete, Unfinished
Primary Bedroom Level Second
Interior
Interior Features Bonus Room, Internet Available - Broadband
Heating Baseboard, Oil
Cooling Central Air
Flooring Tile, Carpet, Hardwood
Fireplaces Number 1
Appliance Water Heater, Tankless Water Heater, Range, Dishwasher, Microwave, Refrigerator, Washer, Dryer, Water Treatment
Laundry First Floor, Washer Hookup
Exterior
Exterior Feature Porch - Enclosed, Rain Gutters, Sprinkler System
Garage Spaces 2.0
Community Features Shopping, Stable(s), Golf, Public School
Utilities Available for Electric Range, Washer Hookup, Generator Connection
Roof Type Shingle
Total Parking Spaces 2
Garage Yes
Building
Lot Description Wooded, Level
Foundation Concrete Perimeter
Sewer Private Sewer
Water Private
Architectural Style Cape
Schools
Elementary Schools Palmer River
Middle Schools Beckwith
High Schools Dr
Others
Senior Community false
Acceptable Financing Contract
Listing Terms Contract
Read Less Info
Want to know what your home might be worth? Contact us for a FREE valuation!

Our team is ready to help you sell your home for the highest possible price ASAP
Bought with Joe DeAngelo • Coldwell Banker Realty - Boston






