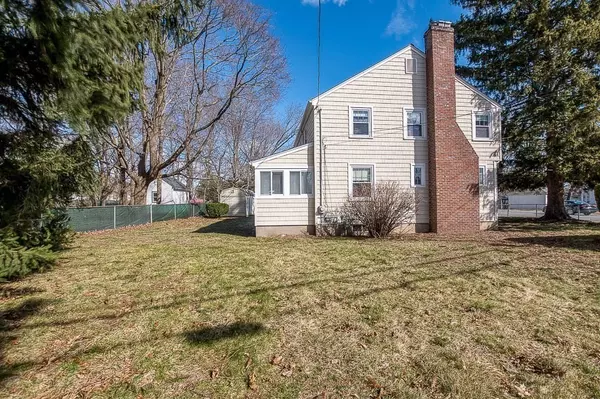$750,000
$649,000
15.6%For more information regarding the value of a property, please contact us for a free consultation.
3 Beds
2.5 Baths
1,962 SqFt
SOLD DATE : 04/17/2024
Key Details
Sold Price $750,000
Property Type Single Family Home
Sub Type Single Family Residence
Listing Status Sold
Purchase Type For Sale
Square Footage 1,962 sqft
Price per Sqft $382
Subdivision Riverdale
MLS Listing ID 73214459
Sold Date 04/17/24
Style Colonial
Bedrooms 3
Full Baths 2
Half Baths 1
HOA Y/N false
Year Built 1952
Annual Tax Amount $7,893
Tax Year 2023
Lot Size 9,147 Sqft
Acres 0.21
Property Description
This handsome colonial style home in the heart of Riverdale offers great space inside and out! Step inside to the large fire placed living room with built in bookcases and beautiful hardwood floors. The bright kitchen with white cabinets, gas cooking and double sink open nicely to the dining room. You will so enjoy the pretty sunroom with vaulted ceiling and the convenience of the powder room that rounds out the first floor. The second floor is home to three generous bedrooms, a great walk-in closet and the family full bath. There is more...the lower level fireplaced family room is perfect for entertaining family and friends and the bonus bath and utility/washroom is great for storage. You are a short drive to all major routes and highways, great shopping and entertainment while a short walk to the great neighborhood restaurants, elementary school and the fantastic recreation spots including tennis courts, playground, hiking trails and canoe launches on the Charles! OH Sat./Sun. 12-2.
Location
State MA
County Norfolk
Area Riverdale
Zoning G
Direction Needham Street to Hillside Road
Rooms
Family Room Closet, Flooring - Wall to Wall Carpet, Recessed Lighting
Basement Full, Partially Finished, Bulkhead
Primary Bedroom Level Second
Dining Room Flooring - Hardwood, Lighting - Overhead
Kitchen Flooring - Vinyl, Gas Stove
Interior
Interior Features Vaulted Ceiling(s), Sun Room, Internet Available - Unknown
Heating Baseboard, Natural Gas
Cooling None
Flooring Tile, Vinyl, Carpet, Hardwood, Flooring - Hardwood
Fireplaces Number 2
Fireplaces Type Family Room, Living Room
Appliance Gas Water Heater, Range, Dishwasher, Disposal, Refrigerator, Washer, Dryer
Laundry Gas Dryer Hookup, Washer Hookup, Sink, In Basement
Exterior
Exterior Feature Rain Gutters, Storage, Fenced Yard
Garage Spaces 2.0
Fence Fenced/Enclosed, Fenced
Community Features Public Transportation, Shopping, Tennis Court(s), Park, Golf, Conservation Area, Highway Access, House of Worship, Private School, Public School
Utilities Available for Gas Range, for Gas Dryer
Roof Type Shingle
Total Parking Spaces 2
Garage Yes
Building
Lot Description Corner Lot
Foundation Concrete Perimeter
Sewer Public Sewer
Water Public
Architectural Style Colonial
Schools
Elementary Schools Riverdale Elem
Middle Schools Dedham Middle
High Schools Dedham High
Others
Senior Community false
Read Less Info
Want to know what your home might be worth? Contact us for a FREE valuation!

Our team is ready to help you sell your home for the highest possible price ASAP
Bought with Dana Diamond • Leading Edge Real Estate






