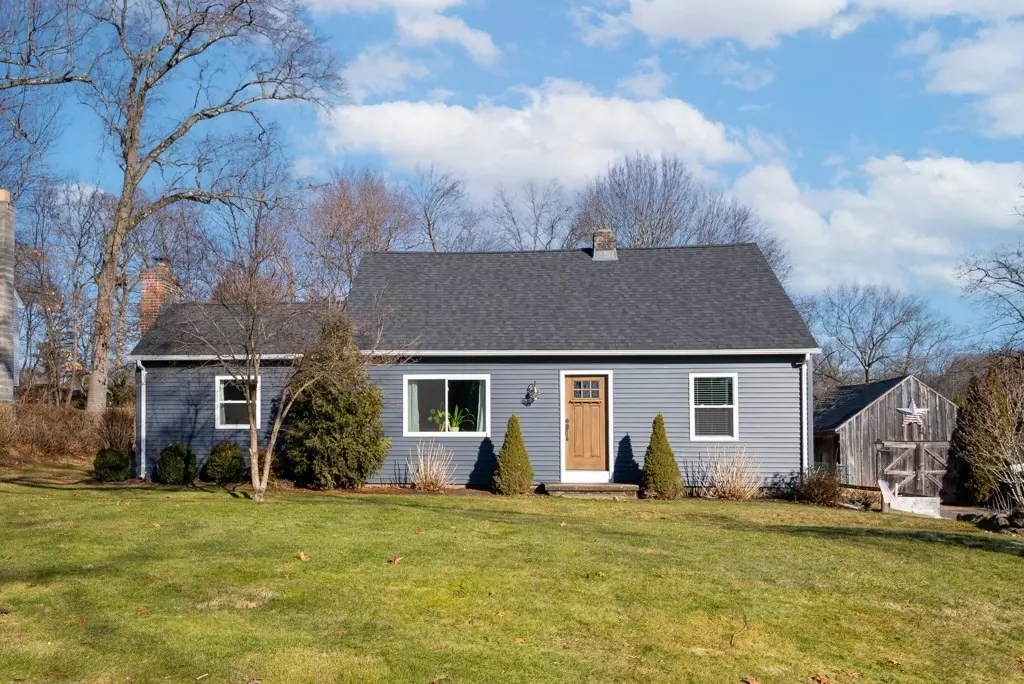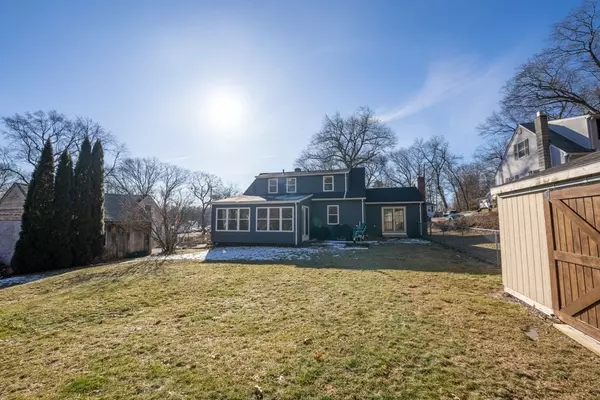$380,000
$359,900
5.6%For more information regarding the value of a property, please contact us for a free consultation.
3 Beds
2 Baths
1,659 SqFt
SOLD DATE : 04/18/2024
Key Details
Sold Price $380,000
Property Type Single Family Home
Sub Type Single Family Residence
Listing Status Sold
Purchase Type For Sale
Square Footage 1,659 sqft
Price per Sqft $229
MLS Listing ID 73200750
Sold Date 04/18/24
Style Cape
Bedrooms 3
Full Baths 2
HOA Y/N false
Year Built 1950
Annual Tax Amount $4,431
Tax Year 2024
Lot Size 0.290 Acres
Acres 0.29
Property Description
H&B OFFERS DUE 2-12 BY 1PM.Absolutely Charming & Move in Ready is this Recently Renovated Vinyl Sided Cape set on a very pretty fenced yard found in a wonderful Fausey location with convenience to all your needs! Boasting Quality Renovations:APO:New Architectural Roof '21/Vinyl Siding '21/Replacement Windows 2021/Exterior Doors '21/RUDD C-Air '20 /Gas Heil Furnace '14 /Gas Rheem Hot Water-'14/200 Amp Circuit Breakers '14 & More! Ideal for gatherings is the Expansive Din-Rm-Liv Rm Combo w/Wood Flrs, a cozy Brick Fireplace & French Doors to a private patio. You'll love the layout of the updated Kitchen w/lots of Cabinets & Counters is all open to a Den or Dining area (was 4th BdRm) w/closet is all open to a bright & spacious FamRm w/outdoor views, vaulted ceilings, stylish laminate flr & slider to patio. So desirable is the large 1st Flr BdRm w/wd flrs & roomy closet along w/Updated Full Bath! 2nd Flr has 2 generous BdRms w/lots of closets, newer flrng & trendy Bath w/Shower! THIS IS IT!
Location
State MA
County Hampden
Zoning RA-2
Direction Off of Morton Street
Rooms
Family Room Ceiling Fan(s), Vaulted Ceiling(s), Flooring - Vinyl, Exterior Access, Recessed Lighting, Remodeled, Slider
Basement Full, Crawl Space, Interior Entry, Bulkhead, Concrete, Unfinished
Primary Bedroom Level First
Dining Room Flooring - Hardwood, Flooring - Wood, Window(s) - Picture, Open Floorplan, Remodeled
Kitchen Ceiling Fan(s), Beamed Ceilings, Flooring - Stone/Ceramic Tile, Open Floorplan, Recessed Lighting, Remodeled, Stainless Steel Appliances
Interior
Interior Features Open Floorplan, Closet, Entrance Foyer, Den
Heating Forced Air, Natural Gas
Cooling Central Air
Flooring Wood, Tile, Vinyl, Hardwood, Flooring - Hardwood, Flooring - Wood
Fireplaces Number 1
Fireplaces Type Living Room
Appliance Gas Water Heater, Water Heater, Range, Dishwasher, Disposal, Microwave, Refrigerator, Washer, Dryer
Laundry Gas Dryer Hookup, Washer Hookup, In Basement
Exterior
Exterior Feature Deck, Patio, Rain Gutters, Storage, Fenced Yard
Garage Spaces 1.0
Fence Fenced
Community Features Public Transportation, Shopping, Pool, Tennis Court(s), Park, Walk/Jog Trails, Golf, Medical Facility, Laundromat, Highway Access, House of Worship, Private School, Public School
Utilities Available for Gas Range, for Gas Dryer, Washer Hookup
Roof Type Shingle
Total Parking Spaces 3
Garage Yes
Building
Foundation Block
Sewer Public Sewer
Water Public
Architectural Style Cape
Others
Senior Community false
Read Less Info
Want to know what your home might be worth? Contact us for a FREE valuation!

Our team is ready to help you sell your home for the highest possible price ASAP
Bought with Kelley & Katzer Team • Kelley & Katzer Real Estate, LLC






