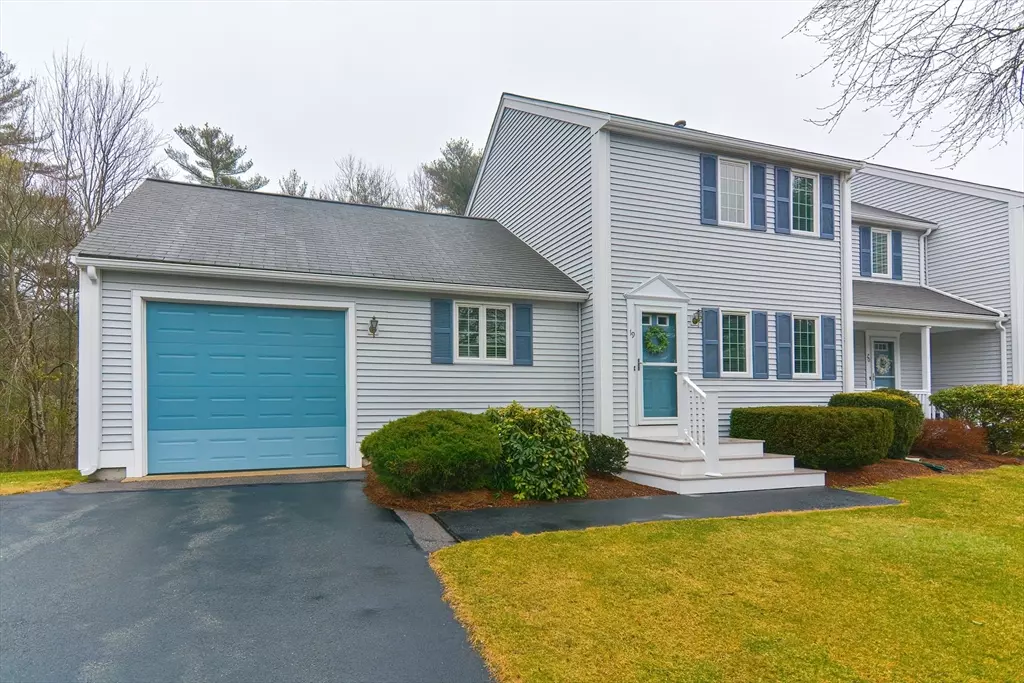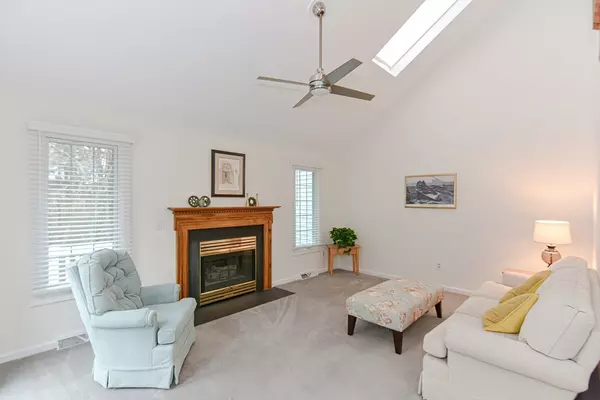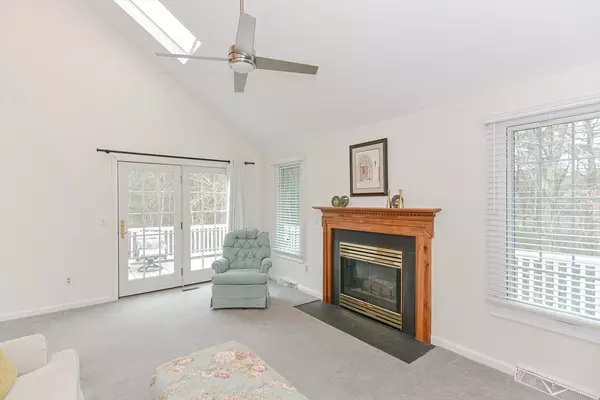$481,000
$449,900
6.9%For more information regarding the value of a property, please contact us for a free consultation.
2 Beds
2 Baths
1,145 SqFt
SOLD DATE : 04/19/2024
Key Details
Sold Price $481,000
Property Type Condo
Sub Type Condominium
Listing Status Sold
Purchase Type For Sale
Square Footage 1,145 sqft
Price per Sqft $420
MLS Listing ID 73209594
Sold Date 04/19/24
Bedrooms 2
Full Baths 2
HOA Fees $479/mo
Year Built 1987
Annual Tax Amount $5,019
Tax Year 2024
Property Description
Rare opportunity Alert!! END UNITCondo in desirable Kingsberry Hill Condominiums! This Pristine, updated condo, w/ONE CAR ATTACHED GARAGE is located at the end of the street offering lots of privacy, which is hard to find in condo living. Updated white cabinet kitchen w/quartz countertops & SS appliances opens to dining room which has sliders out to the composite deck, overlooking the private, wooded back yard. Natural light floods the large living room w/cathedral ceilings, gas fireplace &skylights. If you prefer 1st FLOOR PRIMARY bedroom, & FULL updated bath! Upstairs offers: Loft space on the 2nd floor overlooks the living room, great spot to sit & read or office. Spacious second bedroom with FULL bath! Amazing Finished, walk-out basement offers a HUGE family room, & guest bedroom or gym! Flexible living choices such as first floor living & entertaining space. AC, Gas Heat, Convenient to highways & shopping, serene & easy living at Kingsberry Hill. OH Friday 4-6 Saturday 11-1 !!
Location
State MA
County Bristol
Zoning res
Direction Rt 495 to East Main Street, complex entrance is a long driveway follow to unit #19.
Rooms
Family Room Cedar Closet(s), Flooring - Wall to Wall Carpet, Exterior Access, Open Floorplan, Recessed Lighting
Basement Y
Primary Bedroom Level Main
Dining Room Cathedral Ceiling(s), Flooring - Hardwood, Deck - Exterior, Exterior Access, Open Floorplan, Recessed Lighting, Lighting - Overhead
Kitchen Cathedral Ceiling(s), Flooring - Hardwood, Dining Area, Countertops - Stone/Granite/Solid, Cabinets - Upgraded, Deck - Exterior, Open Floorplan, Recessed Lighting, Remodeled, Stainless Steel Appliances
Interior
Heating Forced Air, Natural Gas
Cooling Central Air
Flooring Flooring - Wall to Wall Carpet
Fireplaces Number 1
Fireplaces Type Living Room
Appliance Range, Dishwasher, Microwave, Refrigerator, Washer, Dryer
Laundry In Unit, Electric Dryer Hookup, Washer Hookup
Exterior
Exterior Feature Deck - Composite, Rain Gutters, Professional Landscaping
Garage Spaces 1.0
Community Features Shopping, Walk/Jog Trails, Stable(s), Golf, Conservation Area, Highway Access, House of Worship, Private School, Public School
Utilities Available for Electric Range, for Electric Oven, for Electric Dryer, Washer Hookup
Roof Type Shingle
Total Parking Spaces 2
Garage Yes
Building
Story 2
Sewer Private Sewer
Water Public, Individual Meter
Others
Pets Allowed Yes w/ Restrictions
Senior Community false
Read Less Info
Want to know what your home might be worth? Contact us for a FREE valuation!

Our team is ready to help you sell your home for the highest possible price ASAP
Bought with Weinstein Keach Group • Coldwell Banker Realty - Easton






