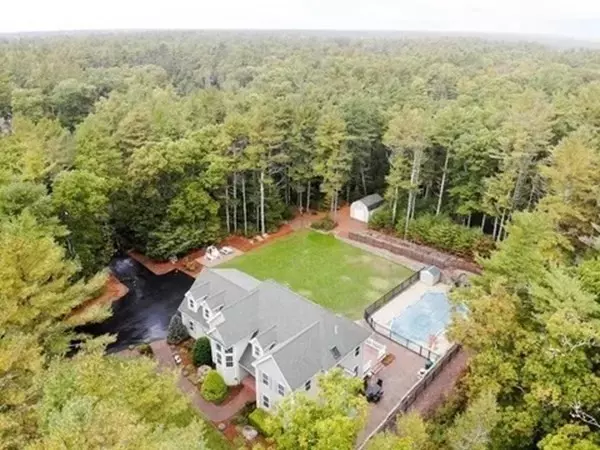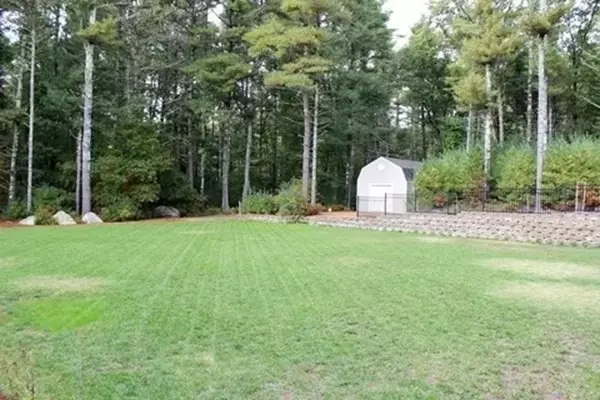$890,000
$890,000
For more information regarding the value of a property, please contact us for a free consultation.
3 Beds
3.5 Baths
3,221 SqFt
SOLD DATE : 04/16/2024
Key Details
Sold Price $890,000
Property Type Single Family Home
Sub Type Single Family Residence
Listing Status Sold
Purchase Type For Sale
Square Footage 3,221 sqft
Price per Sqft $276
MLS Listing ID 73189754
Sold Date 04/16/24
Style Colonial,Contemporary
Bedrooms 3
Full Baths 3
Half Baths 1
HOA Y/N false
Year Built 1999
Annual Tax Amount $9,208
Tax Year 2023
Lot Size 2.060 Acres
Acres 2.06
Property Description
As you enter this custom built contemporary colonial style home you will not know where to look first! Grand foyer leads to a large open living room with a newly installed pellet stove, radiant heated floors, 17' high ceiling, and full length windows that face the expansive rear deck and inground pool. Large kitchen has a nearly 11' island and a slider to the rear deck. Formal dining room off of kitchen. Possible fourth bedroom/den/office, half bath, and laundry area complete the main level. Second floor has a primary bedroom with en suite bath as well as a unique open walkway to 2 additional bedrooms and a full bath. The private back yard is beautifully surrounded with mature trees, and has an in ground pool, stone walls, large deck, patio, shed, and garden area. Automatic whole home generator with propane gas supply. Large fully finished basement provides endless possibilities, and includes a full bath, storage area, and utility room. Powered shed area has a garage door with opener.
Location
State MA
County Plymouth
Zoning A/R
Direction Walnut Plain Road to Haskell Ridge Road to Higginson Lane to end of cul de sac
Rooms
Family Room Closet, Flooring - Vinyl, Cable Hookup, Exterior Access, Open Floorplan, Recessed Lighting
Basement Full, Finished, Bulkhead, Radon Remediation System
Primary Bedroom Level Second
Dining Room Flooring - Wood
Kitchen Flooring - Vinyl, Balcony / Deck, Countertops - Stone/Granite/Solid, Countertops - Upgraded, Kitchen Island, Deck - Exterior, Exterior Access, Open Floorplan, Recessed Lighting, Remodeled, Slider, Stainless Steel Appliances
Interior
Interior Features Bathroom - Full, Bathroom - Tiled With Tub & Shower, Bathroom, Central Vacuum
Heating Baseboard, Radiant, Oil, Pellet Stove
Cooling Central Air
Flooring Hardwood, Vinyl / VCT
Fireplaces Number 1
Fireplaces Type Living Room
Appliance Water Heater, Range, Dishwasher, Microwave, Vacuum System, Plumbed For Ice Maker
Laundry Flooring - Stone/Ceramic Tile, First Floor, Electric Dryer Hookup, Washer Hookup
Exterior
Exterior Feature Porch, Deck - Composite, Patio, Pool - Inground, Rain Gutters, Storage, Sprinkler System, Garden, Stone Wall
Garage Spaces 2.0
Fence Fenced/Enclosed
Pool In Ground
Community Features Walk/Jog Trails, Public School
Utilities Available for Electric Range, for Electric Oven, for Electric Dryer, Washer Hookup, Icemaker Connection, Generator Connection
Roof Type Shingle
Total Parking Spaces 12
Garage Yes
Private Pool true
Building
Lot Description Cul-De-Sac, Wooded, Cleared
Foundation Concrete Perimeter
Sewer Private Sewer
Water Private
Architectural Style Colonial, Contemporary
Schools
Elementary Schools Memorial School
Middle Schools Orrjhs
High Schools Orrhs
Others
Senior Community false
Acceptable Financing Assumable, Contract, Delayed Occupancy, Lender Approval Required
Listing Terms Assumable, Contract, Delayed Occupancy, Lender Approval Required
Read Less Info
Want to know what your home might be worth? Contact us for a FREE valuation!

Our team is ready to help you sell your home for the highest possible price ASAP
Bought with Roger Manny • Home And Key Real Estate, LLC






