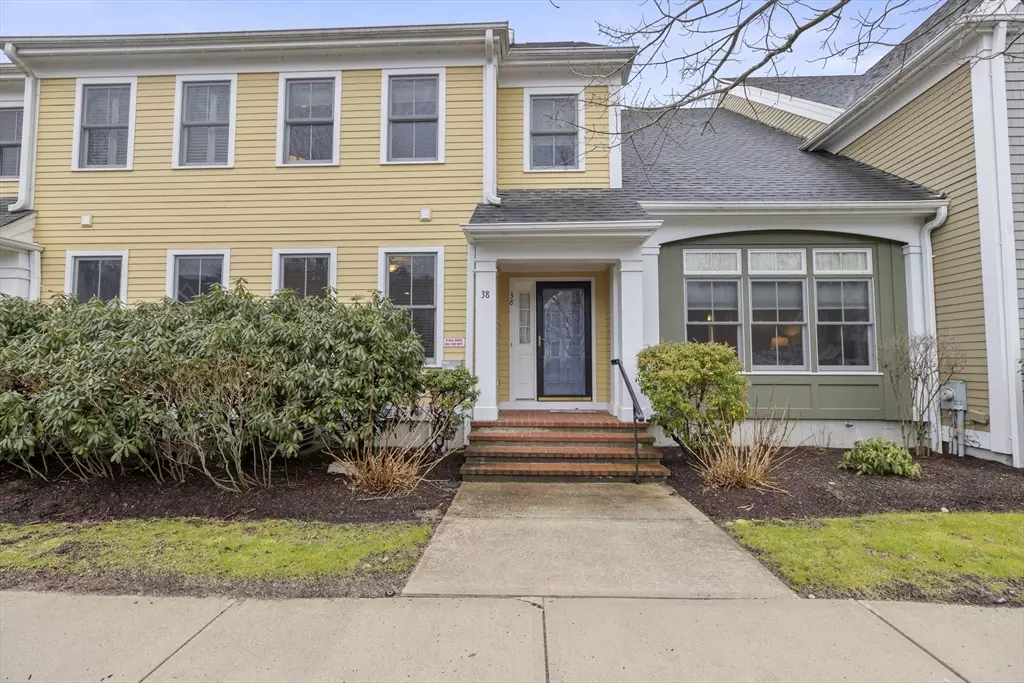$610,000
$599,999
1.7%For more information regarding the value of a property, please contact us for a free consultation.
2 Beds
2.5 Baths
1,913 SqFt
SOLD DATE : 04/30/2024
Key Details
Sold Price $610,000
Property Type Condo
Sub Type Condominium
Listing Status Sold
Purchase Type For Sale
Square Footage 1,913 sqft
Price per Sqft $318
MLS Listing ID 73216578
Sold Date 04/30/24
Bedrooms 2
Full Baths 2
Half Baths 1
HOA Fees $739/mo
Year Built 2005
Annual Tax Amount $6,305
Tax Year 2024
Property Description
Welcome to your dream home! This exquisite 2-level condominium offers a harmonious blend of elegance, comfort, and modern living. Nestled in the desirable Red Mill Village, this residence boasts an array of features that will delight even the most discerning buyer. The main level hosts the master bedroom with a full bathroom and walk-in closet, as well as the homes half bathroom. Finished with hardwood floors and stainless steel appliances, the kitchen offers a breakfast nook, custom cherry cabinets, and visibility into the main living space. The main living space includes high ceilings creating an open feel, an abundance of natural light, and access to your own private patio space that is perfect for entertaining. The second level includes another bedroom and full bathroom, as well as an office space that overlooks the main living area. The home also includes an attached one car garage and in-unit laundry!
Location
State MA
County Bristol
Zoning SF
Direction Exit 27 from I 495 head towards Easton, approx 1/2 mile on left is entrance to Red Mill Village
Rooms
Basement Y
Primary Bedroom Level First
Dining Room Cathedral Ceiling(s), Flooring - Hardwood
Kitchen Flooring - Hardwood, Dining Area, Pantry, Breakfast Bar / Nook, Stainless Steel Appliances, Gas Stove
Interior
Interior Features Closet, Office, Foyer, Internet Available - Unknown
Heating Forced Air
Cooling Central Air
Flooring Hardwood, Flooring - Wall to Wall Carpet, Flooring - Hardwood
Fireplaces Number 1
Fireplaces Type Living Room
Appliance Range, Dishwasher, Disposal, Microwave, Refrigerator, Freezer, Washer, Dryer
Laundry Flooring - Stone/Ceramic Tile, First Floor, In Unit
Exterior
Exterior Feature Patio - Enclosed
Garage Spaces 1.0
Community Features Public Transportation, Shopping, Golf, Medical Facility, Bike Path, Conservation Area, Highway Access, T-Station, University, Adult Community
Roof Type Shingle
Total Parking Spaces 1
Garage Yes
Building
Story 2
Sewer Public Sewer
Water Public
Others
Senior Community true
Read Less Info
Want to know what your home might be worth? Contact us for a FREE valuation!

Our team is ready to help you sell your home for the highest possible price ASAP
Bought with Kara Trombly • Suburban Lifestyle Real Estate

