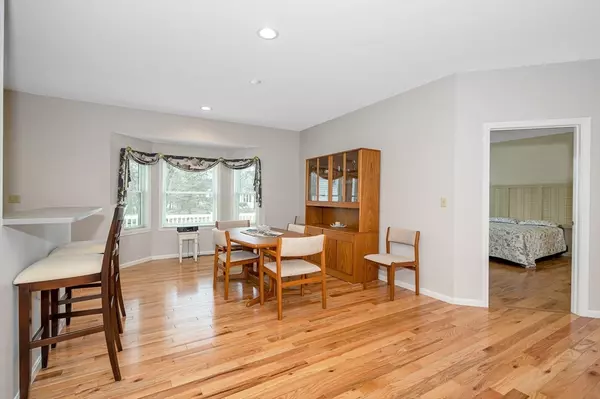$650,000
$629,900
3.2%For more information regarding the value of a property, please contact us for a free consultation.
3 Beds
2.5 Baths
1,768 SqFt
SOLD DATE : 04/29/2024
Key Details
Sold Price $650,000
Property Type Single Family Home
Sub Type Single Family Residence
Listing Status Sold
Purchase Type For Sale
Square Footage 1,768 sqft
Price per Sqft $367
Subdivision Northfields
MLS Listing ID 73206256
Sold Date 04/29/24
Style Cape
Bedrooms 3
Full Baths 2
Half Baths 1
HOA Fees $335/mo
HOA Y/N true
Year Built 1993
Annual Tax Amount $5,877
Tax Year 2023
Lot Size 0.700 Acres
Acres 0.7
Property Description
Welcome home to this lovely Cape in the desirable Northfields Community! A four season sunroom, newer windows and roof, upgraded kitchen with quartz countertops and stainless steel appliances, a new full home generator, sprinkler system, new heating system, repaved driveway and other upgrades make this home move in ready! A 1st floor master suite with walk in closet and full bath and 2 large bedrooms and full bath upstairs are perfect for any family. The pristine hardwood floors downstairs and full carpeting upstairs add to the comforts of your new home. The HOA includes a professionally maintained Par 3 golf course, tennis and pickle ball courts, swimming pool, and clubhouse for entertaining friends and family. Come see the lifestyle Northfields has to offer!
Location
State MA
County Essex
Zoning Res
Direction Use GPS
Rooms
Basement Full, Interior Entry, Bulkhead, Concrete
Primary Bedroom Level First
Dining Room Flooring - Hardwood, Open Floorplan, Recessed Lighting
Kitchen Flooring - Hardwood, Countertops - Stone/Granite/Solid, Breakfast Bar / Nook, Cabinets - Upgraded, Recessed Lighting, Stainless Steel Appliances
Interior
Interior Features Slider, Lighting - Overhead, Ceiling - Half-Vaulted, Sun Room
Heating Forced Air
Cooling Central Air
Flooring Wood, Tile, Carpet, Laminate
Fireplaces Number 1
Fireplaces Type Living Room
Appliance Gas Water Heater, Range, Dishwasher, Disposal, Microwave, Refrigerator, Washer, Dryer, Plumbed For Ice Maker
Laundry Electric Dryer Hookup, Washer Hookup
Exterior
Exterior Feature Deck - Composite, Sprinkler System
Garage Spaces 2.0
Community Features Shopping, Pool, Tennis Court(s), Walk/Jog Trails, Golf, Medical Facility, Conservation Area, House of Worship, Private School, Public School, T-Station
Utilities Available for Electric Range, for Electric Oven, for Electric Dryer, Washer Hookup, Icemaker Connection
Roof Type Shingle
Total Parking Spaces 2
Garage Yes
Building
Foundation Concrete Perimeter
Sewer Public Sewer
Water Public
Architectural Style Cape
Schools
Elementary Schools Tilton Elem.
Middle Schools Consentino Mid.
High Schools Haverhill Hs
Others
Senior Community false
Acceptable Financing Contract
Listing Terms Contract
Read Less Info
Want to know what your home might be worth? Contact us for a FREE valuation!

Our team is ready to help you sell your home for the highest possible price ASAP
Bought with Sterling Seymour • Keller Williams Realty Evolution






