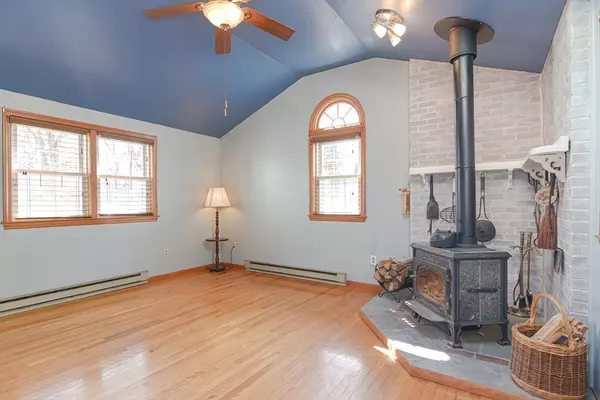$636,000
$584,900
8.7%For more information regarding the value of a property, please contact us for a free consultation.
4 Beds
2 Baths
2,220 SqFt
SOLD DATE : 05/01/2024
Key Details
Sold Price $636,000
Property Type Single Family Home
Sub Type Single Family Residence
Listing Status Sold
Purchase Type For Sale
Square Footage 2,220 sqft
Price per Sqft $286
MLS Listing ID 73214863
Sold Date 05/01/24
Style Ranch
Bedrooms 4
Full Baths 2
HOA Y/N false
Year Built 1955
Annual Tax Amount $6,012
Tax Year 2024
Lot Size 0.460 Acres
Acres 0.46
Property Description
Discover a hidden treasure in this expansive L-shaped ranch featuring 4 bedrooms, 2 bathrooms, & a partially finished basement with a built-in bar, game room, storage, and a workshop area. Enjoy the convenience of central air conditioning and the warmth of a cozy wood stove in the family room. The updated kitchen boasts white cabinetry, granite countertops, stainless steel appliances, and gas cooking. Step outside to find a screened patio, an oversize 2-car garage w/ a spacious driveway accommodating up to 8 cars, & a sprawling huge fenced backyard with 2 sheds & an outdoor shower. The primary suite offers a bedroom, living room, dining area, kitchenette, & full bathroom with washer & dryer. Relax on your private deck overlooking the fenced backyard or in your 3 season porch, perfect for multi-generational living. So much to offer. This home is not to be missed! Don't let this exceptional Ranch slip away. Highest &Best Offers Due Monday 3/25 at 5:00 P.M. Allow 24 Hour Response Time.
Location
State MA
County Bristol
Zoning R40
Direction Rte 123 to Power St.
Rooms
Family Room Wood / Coal / Pellet Stove, Skylight, Ceiling Fan(s), Vaulted Ceiling(s), Flooring - Hardwood
Basement Full, Partially Finished, Bulkhead, Sump Pump, Concrete
Primary Bedroom Level Main, First
Dining Room Vaulted Ceiling(s), Flooring - Vinyl, Balcony / Deck, French Doors, Wet Bar
Kitchen Skylight, Vaulted Ceiling(s), Flooring - Laminate, Countertops - Stone/Granite/Solid, Kitchen Island, Breakfast Bar / Nook, Recessed Lighting, Remodeled, Stainless Steel Appliances, Gas Stove, Lighting - Pendant
Interior
Interior Features Closet, Bonus Room, Sun Room
Heating Electric Baseboard, Natural Gas
Cooling Central Air
Flooring Tile, Vinyl, Carpet, Hardwood, Flooring - Wall to Wall Carpet
Fireplaces Number 1
Appliance Tankless Water Heater, Range, Dishwasher, Microwave, Refrigerator, Washer, Dryer
Laundry Main Level, First Floor, Gas Dryer Hookup, Washer Hookup
Exterior
Exterior Feature Porch - Screened, Deck - Wood, Rain Gutters, Storage, Fenced Yard, Garden
Garage Spaces 2.0
Fence Fenced/Enclosed, Fenced
Community Features Walk/Jog Trails, Highway Access, House of Worship, Public School
Utilities Available for Gas Range, for Gas Oven, for Gas Dryer, Washer Hookup
Roof Type Shingle
Total Parking Spaces 8
Garage Yes
Building
Lot Description Level
Foundation Concrete Perimeter
Sewer Private Sewer
Water Public
Architectural Style Ranch
Others
Senior Community false
Read Less Info
Want to know what your home might be worth? Contact us for a FREE valuation!

Our team is ready to help you sell your home for the highest possible price ASAP
Bought with Weinstein Keach Group • Coldwell Banker Realty - Easton






