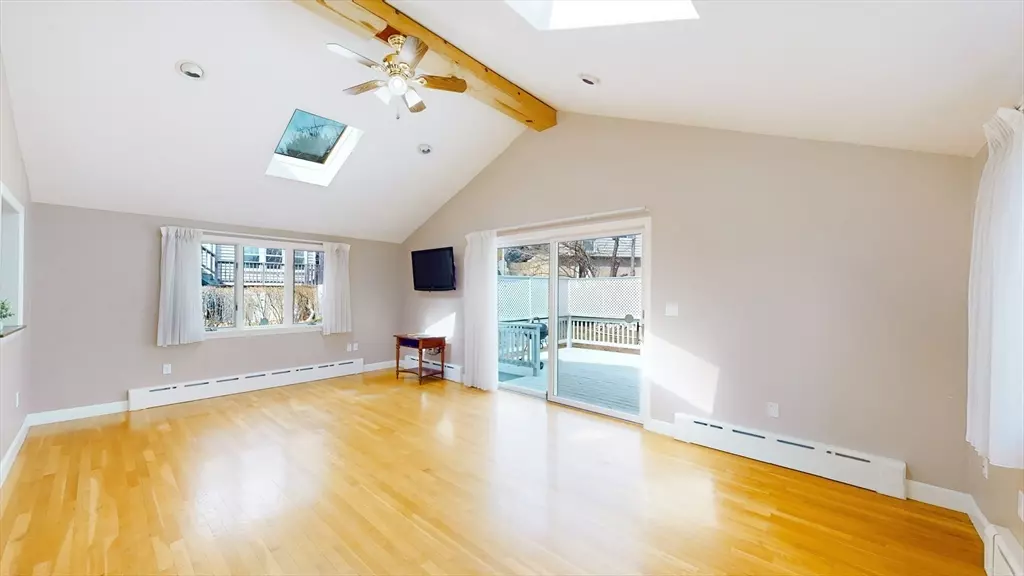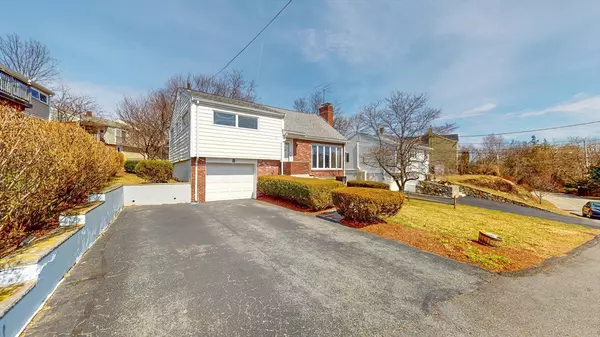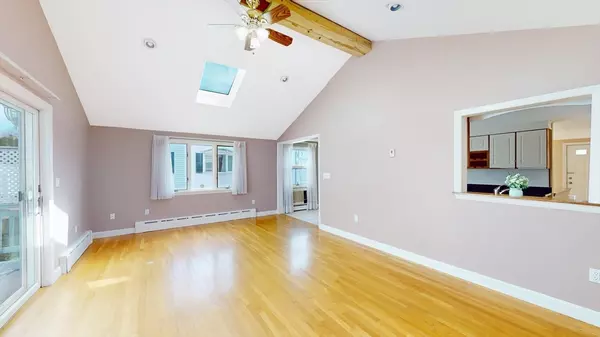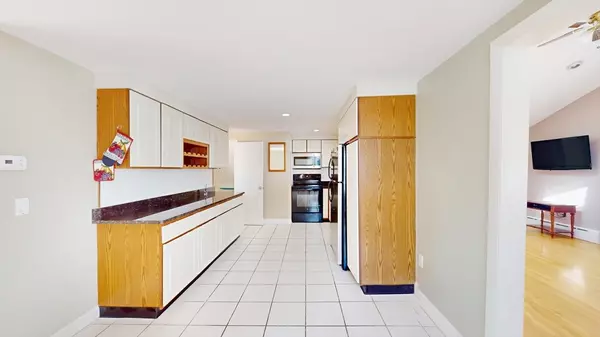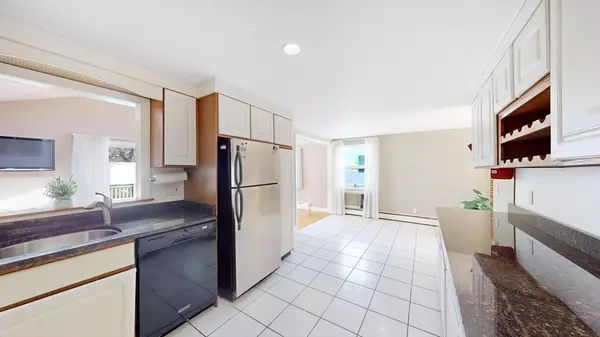$999,000
$959,000
4.2%For more information regarding the value of a property, please contact us for a free consultation.
3 Beds
1.5 Baths
1,815 SqFt
SOLD DATE : 05/16/2024
Key Details
Sold Price $999,000
Property Type Single Family Home
Sub Type Single Family Residence
Listing Status Sold
Purchase Type For Sale
Square Footage 1,815 sqft
Price per Sqft $550
MLS Listing ID 73221554
Sold Date 05/16/24
Style Split Entry
Bedrooms 3
Full Baths 1
Half Baths 1
HOA Y/N false
Year Built 1957
Annual Tax Amount $9,813
Tax Year 2024
Lot Size 6,534 Sqft
Acres 0.15
Property Description
0.2 mile to the National Blue Ribbon Awarded Stratton School! This sunlight drenched single family home nestled in a private road (paved in 2020) including 3 bedrooms, 1 study room and 1.5 bathrooms for 1815 sqft in total. Additional 495 sqft finished area in the basement provide extra space. Main level offers a south facing living room, wood burning fireplace, a tiled kitchen with stainless steel appliances and granite countertops, a large family room (added in 1988) with tall cathedral ceilings and sliding door to the deck. Upper level offers 3 bedrooms feature built-in closets, a tiled bathroom and a quiet office. Lower level offers more space with a half bathroom and built-in granite bar. A paved drive that can occupy 3 SUVs leads to a painted garage, connecting to laundry room with all-around accesses. Enjoy hosting event in your spacious deck and backyard. Convenient location near highways, supermarkets, libraries, and public transportation.
Location
State MA
County Middlesex
Area Arlington Heights
Zoning R1
Direction Dickson Ave/Winchester Rd to Stone Rd
Rooms
Basement Finished, Walk-Out Access, Interior Entry, Garage Access
Primary Bedroom Level Third
Interior
Interior Features Den, Bonus Room, Walk-up Attic, High Speed Internet
Heating Baseboard, Oil
Cooling Window Unit(s), Wall Unit(s)
Flooring Tile, Hardwood
Fireplaces Number 1
Fireplaces Type Living Room
Appliance Water Heater, Range, Dishwasher, Disposal, Microwave, Refrigerator, Freezer, Washer, Dryer
Laundry First Floor, Electric Dryer Hookup, Washer Hookup
Exterior
Exterior Feature Deck - Wood
Garage Spaces 1.0
Fence Fenced/Enclosed
Community Features Public Transportation, Shopping, Park, Public School
Utilities Available for Electric Range, for Electric Oven, for Electric Dryer, Washer Hookup
Roof Type Shingle
Total Parking Spaces 3
Garage Yes
Building
Lot Description Gentle Sloping
Foundation Concrete Perimeter
Sewer Public Sewer
Water Public
Architectural Style Split Entry
Schools
Elementary Schools Stratton
Middle Schools Ottoson
High Schools Arlington
Others
Senior Community false
Read Less Info
Want to know what your home might be worth? Contact us for a FREE valuation!

Our team is ready to help you sell your home for the highest possible price ASAP
Bought with Corkin Cantor Group • Coldwell Banker Realty - New England Home Office

