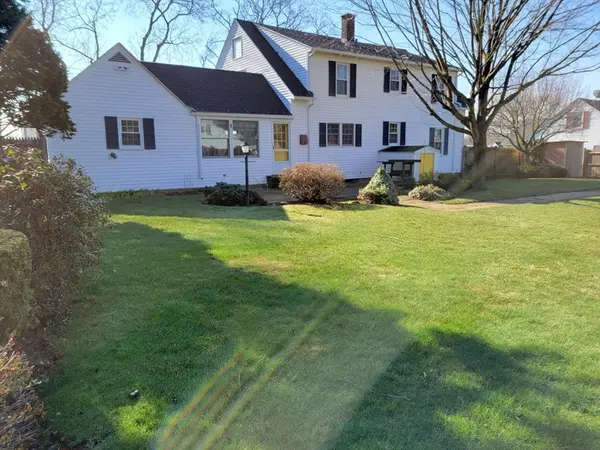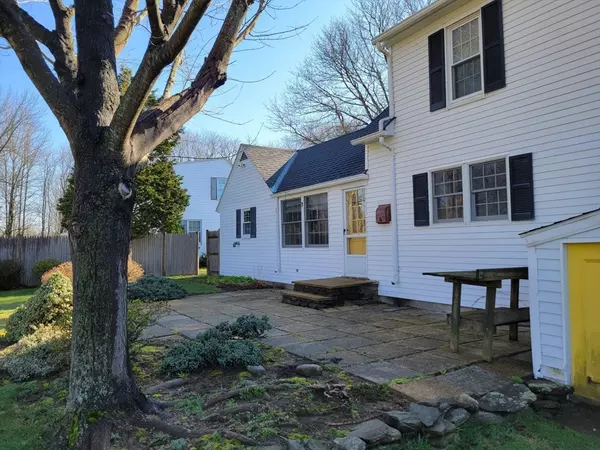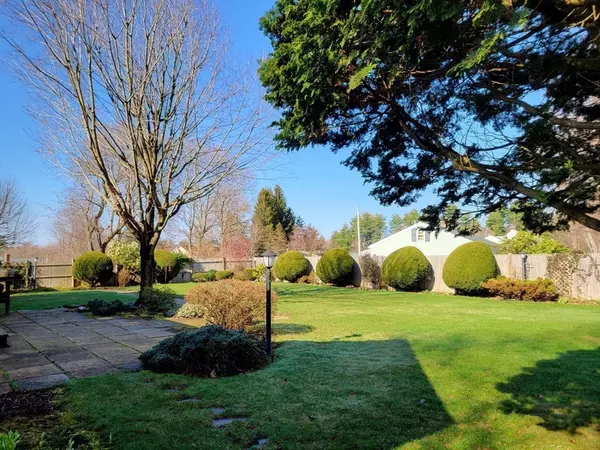$410,000
$379,900
7.9%For more information regarding the value of a property, please contact us for a free consultation.
3 Beds
1.5 Baths
2,108 SqFt
SOLD DATE : 05/30/2024
Key Details
Sold Price $410,000
Property Type Single Family Home
Sub Type Single Family Residence
Listing Status Sold
Purchase Type For Sale
Square Footage 2,108 sqft
Price per Sqft $194
MLS Listing ID 73228639
Sold Date 05/30/24
Style Cape
Bedrooms 3
Full Baths 1
Half Baths 1
HOA Y/N false
Year Built 1947
Annual Tax Amount $5,570
Tax Year 2024
Lot Size 0.550 Acres
Acres 0.55
Property Description
Looking for a place you'll love to come home to? On the exterior this home has great curb appeal, a fenced in backyard with gorgeous landscaping, a patio for grilling and entertaining, and an extra lot behind the fence. On the interior is a wonderful entry room overlooking the backyard and entry area, a first floor laundry room with tons of storage, a bright and cheery kitchen with a generous amount of cabinets and an island, formal dining with it's own shelved closet, a large living room, a den or home office, 3 bedrooms ( two with walk-in closets ), 1.5 baths, and a game room in the basement. In the basement there is a storage room, new electric panel, recent furnace, and new utility sink. With some elbow grease, paint, and a few cosmetics, this home will be a show stopper! Stop by and check it out at the Open House on Saturday, April 27 from 11-30 - 1pm.
Location
State MA
County Worcester
Zoning R
Direction In South Gardner, Route 2A to High to Bennett to Montvale
Rooms
Basement Full, Interior Entry, Concrete
Primary Bedroom Level Second
Dining Room Closet, Flooring - Wall to Wall Carpet, Lighting - Overhead
Kitchen Flooring - Vinyl, Kitchen Island, Lighting - Overhead
Interior
Interior Features Den
Heating Baseboard, Oil
Cooling Other
Flooring Wood, Tile, Vinyl, Carpet, Flooring - Wall to Wall Carpet
Appliance Range, Dishwasher, Microwave, Refrigerator, Washer, Dryer, Other
Laundry Electric Dryer Hookup, Washer Hookup
Exterior
Exterior Feature Patio, Storage, Professional Landscaping, Fenced Yard
Garage Spaces 1.0
Fence Fenced/Enclosed, Fenced
Community Features Public Transportation, Shopping, Park, Walk/Jog Trails, Golf, Medical Facility, Bike Path, Highway Access, House of Worship, Public School, Other
Utilities Available for Electric Range, for Electric Dryer, Washer Hookup
Roof Type Shingle
Total Parking Spaces 2
Garage Yes
Building
Foundation Concrete Perimeter
Sewer Public Sewer
Water Public
Architectural Style Cape
Schools
Elementary Schools Gardner
Middle Schools Gardner
High Schools Gardner
Others
Senior Community false
Read Less Info
Want to know what your home might be worth? Contact us for a FREE valuation!

Our team is ready to help you sell your home for the highest possible price ASAP
Bought with Brenda Albert • LAER Realty Partners






