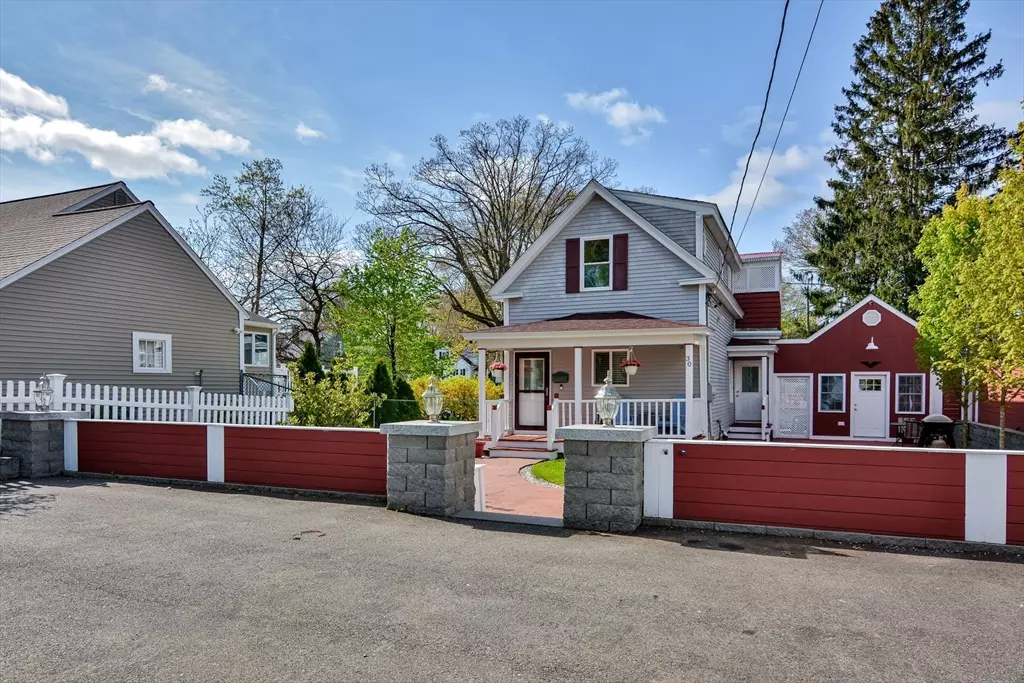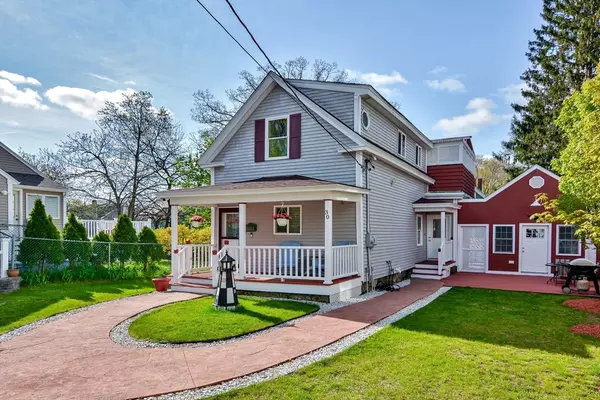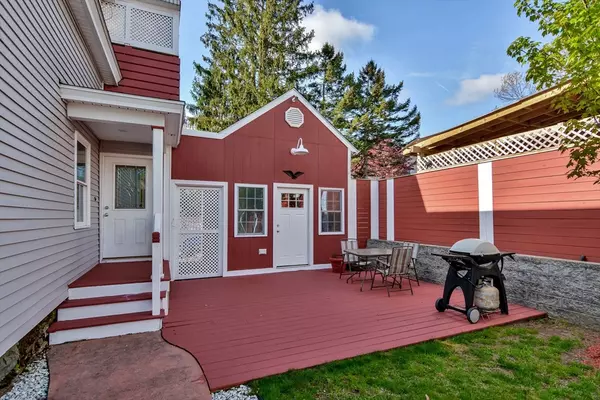$513,000
$459,900
11.5%For more information regarding the value of a property, please contact us for a free consultation.
3 Beds
2 Baths
1,267 SqFt
SOLD DATE : 05/31/2024
Key Details
Sold Price $513,000
Property Type Single Family Home
Sub Type Single Family Residence
Listing Status Sold
Purchase Type For Sale
Square Footage 1,267 sqft
Price per Sqft $404
Subdivision Colonial Heights
MLS Listing ID 73233544
Sold Date 05/31/24
Style Colonial
Bedrooms 3
Full Baths 2
HOA Y/N false
Year Built 1880
Annual Tax Amount $3,337
Tax Year 2024
Lot Size 5,227 Sqft
Acres 0.12
Property Description
New Listing! $459,999! South Lawrence area! The home was completely gutted to the studs and rehabbed 6 years ago. Property features open concept kitchen, dining and living room areas with top rated finishes that include heated floor tiles, modern kitchen cabinets, appliances and granite countertops, a surround sound system throughout the home and indoor/ outdoor surveillance cameras. The second level is a stunning master suite with vaulted ceilings, private bath with mosaic tiles and steam shower, plus a walk-in closet. Off the master suite there is a private patio area complete with a covered seating area, hibachi cooking station and hot tub. The basement is finished and features a utility room with an upgraded energy start heating system, electrical panel and surveillance equipment. You'll also find a large storage room and 2 additional rooms perfect for an office and guest room. The exterior features ambient lighting, large shed and manicured lawn.
Location
State MA
County Essex
Area South Lawrence
Zoning Residentia
Direction Rte 114 to Durson Ave to Lynn St
Rooms
Primary Bedroom Level Second
Dining Room Flooring - Stone/Ceramic Tile
Kitchen Ceiling Fan(s), Closet, Flooring - Stone/Ceramic Tile, Kitchen Island, Cabinets - Upgraded, Open Floorplan, Recessed Lighting, Remodeled, Stainless Steel Appliances, Gas Stove, Lighting - Sconce
Interior
Interior Features Den, Home Office, Sauna/Steam/Hot Tub
Heating Baseboard, Natural Gas
Cooling Central Air
Flooring Tile, Carpet, Hardwood
Fireplaces Number 1
Fireplaces Type Kitchen
Appliance Tankless Water Heater, Range, Dishwasher, Disposal, Microwave, Refrigerator, Washer, Dryer, Range Hood, Water Softener
Laundry In Basement, Gas Dryer Hookup, Washer Hookup
Exterior
Exterior Feature Porch, Deck, Patio, Covered Patio/Deck, Rain Gutters, Hot Tub/Spa, Storage, Professional Landscaping, Screens, Fenced Yard, Garden
Fence Fenced/Enclosed, Fenced
Community Features Public Transportation, Shopping, Tennis Court(s), Park, Medical Facility, Laundromat, Highway Access, House of Worship, Public School, Sidewalks
Utilities Available for Gas Range, for Gas Oven, for Gas Dryer, Washer Hookup, Generator Connection
Roof Type Shingle
Total Parking Spaces 4
Garage No
Building
Lot Description Level
Foundation Stone
Sewer Public Sewer
Water Public
Architectural Style Colonial
Schools
Elementary Schools South Lawrence
Middle Schools Spark Academy
High Schools Lawrence High
Others
Senior Community false
Read Less Info
Want to know what your home might be worth? Contact us for a FREE valuation!

Our team is ready to help you sell your home for the highest possible price ASAP
Bought with Jim Cotter • William Raveis R.E. & Home Services






