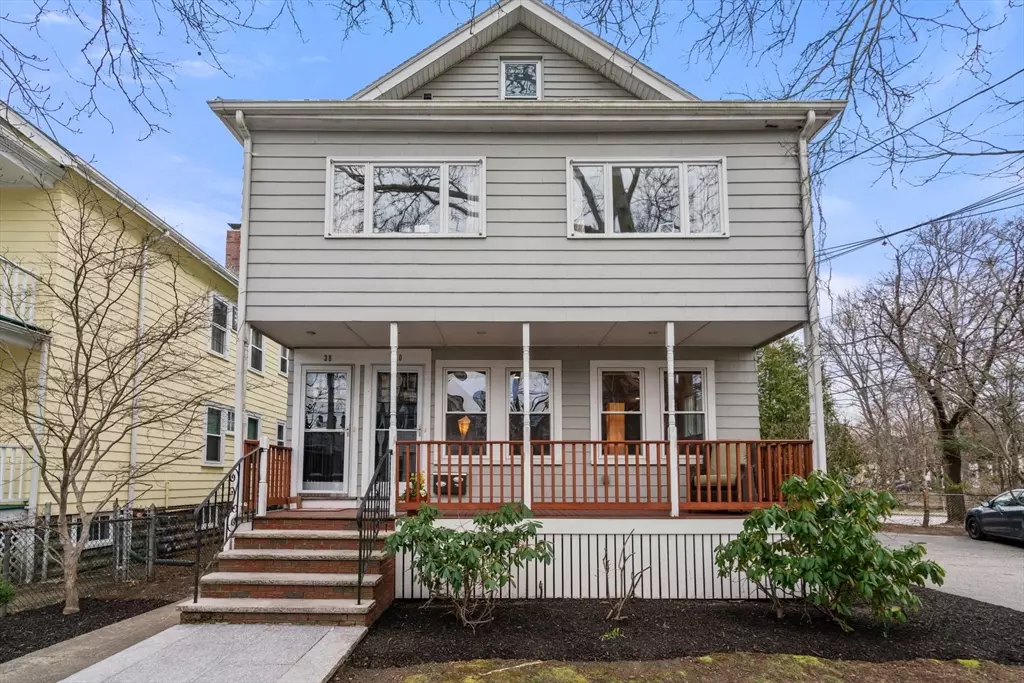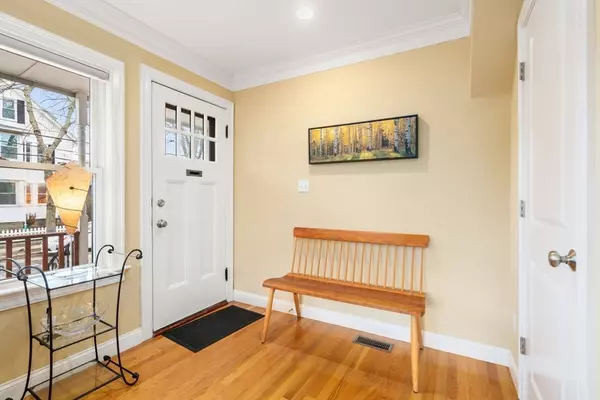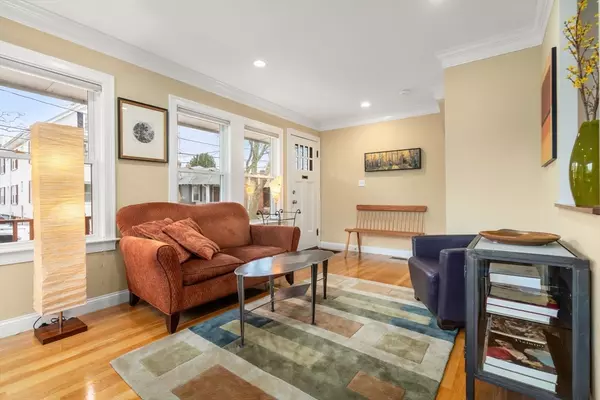$767,000
$619,500
23.8%For more information regarding the value of a property, please contact us for a free consultation.
2 Beds
2 Baths
1,000 SqFt
SOLD DATE : 05/31/2024
Key Details
Sold Price $767,000
Property Type Condo
Sub Type Condominium
Listing Status Sold
Purchase Type For Sale
Square Footage 1,000 sqft
Price per Sqft $767
MLS Listing ID 73222430
Sold Date 05/31/24
Bedrooms 2
Full Baths 2
Year Built 1926
Annual Tax Amount $5,620
Tax Year 2024
Property Description
Welcome to this spacious and modern condo. The entry porch leads to an open-concept dining/living room area. Steps to the well-equipped kitchen with stainless steel appliances, cherry cabinets and granite counters. The adjacent office offers versatility and a side entrance leading to a private yard for play and gardening. A first floor bedroom and updated full bath completes this main floor. The sunny lower level has a large, primary bedroom with ensuite bath. A washer and dryer are neatly tucked away in the utility / storage area with easy access to the outdoors. Off street tandem parking for two cars. The unit is in a well-established, two-unit condo association. Along the historic Alewife Brook, you will appreciate the bike and walking path, easy access to the Red Line T, and a short distance to a local playing field, playground and dog park. Convenient to shops, restaurants and transportation on Mass Ave. Easy access to Harvard and Kendall Squares, downtown Boston, and highways.
Location
State MA
County Middlesex
Area East Arlington
Zoning R2
Direction Mass Ave to Boulevard to Lafayette
Rooms
Basement Y
Primary Bedroom Level Basement
Dining Room Flooring - Wood
Kitchen Flooring - Wood, Countertops - Stone/Granite/Solid, Breakfast Bar / Nook, Gas Stove, Lighting - Pendant
Interior
Interior Features Closet, Study
Heating Baseboard, Natural Gas
Cooling Central Air
Flooring Wood, Tile, Laminate
Appliance Range, Dishwasher, Microwave, Refrigerator, Washer, Dryer
Laundry In Basement, In Unit
Exterior
Exterior Feature Porch, Garden
Community Features Public Transportation, Shopping, Park, Walk/Jog Trails, Medical Facility, Bike Path, Conservation Area, Highway Access, House of Worship, Private School, Public School, T-Station, University
Total Parking Spaces 2
Garage No
Building
Story 2
Sewer Public Sewer
Water Public
Others
Pets Allowed Yes w/ Restrictions
Senior Community false
Read Less Info
Want to know what your home might be worth? Contact us for a FREE valuation!

Our team is ready to help you sell your home for the highest possible price ASAP
Bought with Laura Spence • Gibson Sotheby's International Realty






