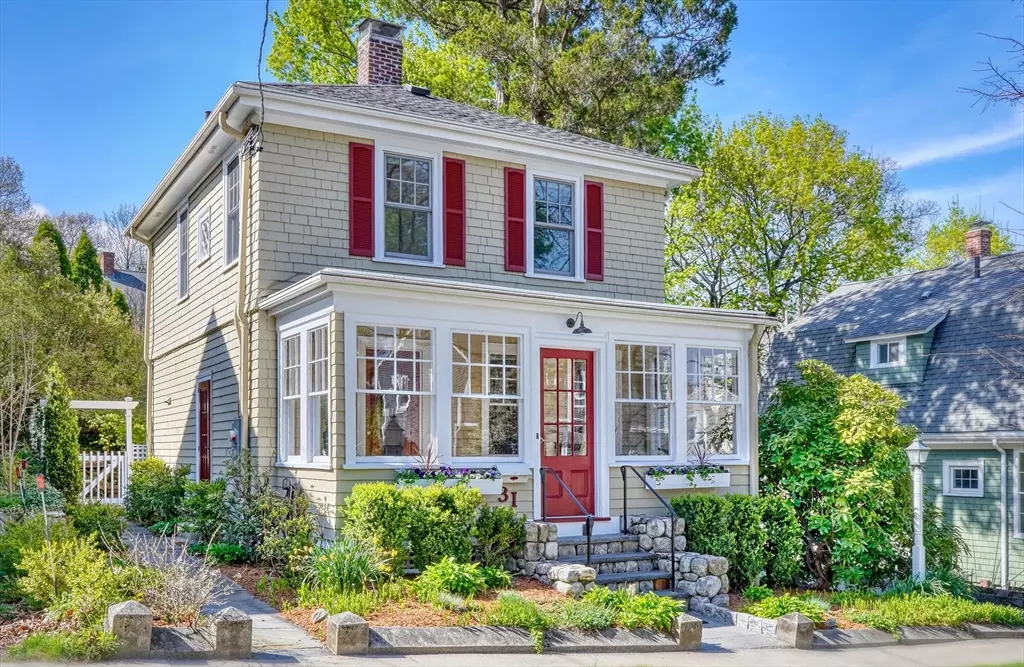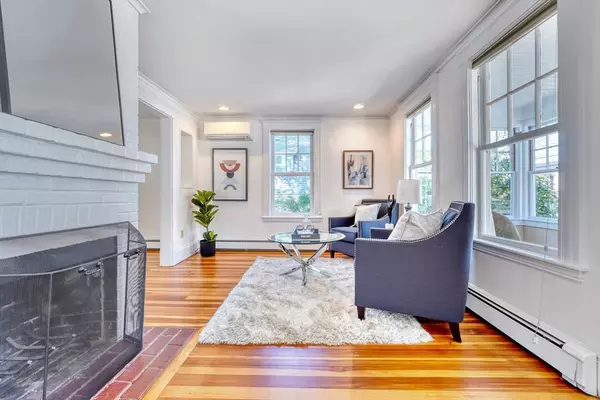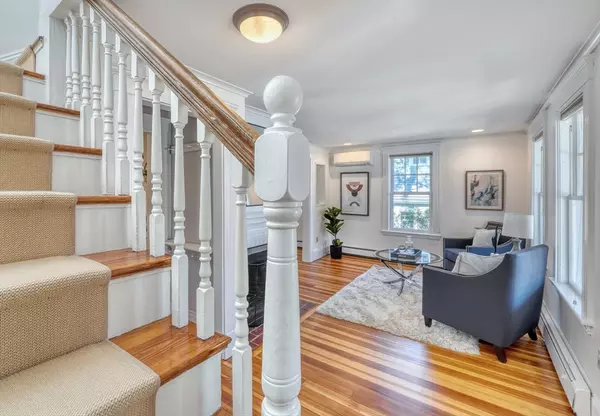$1,100,000
$934,900
17.7%For more information regarding the value of a property, please contact us for a free consultation.
3 Beds
2 Baths
1,428 SqFt
SOLD DATE : 06/13/2024
Key Details
Sold Price $1,100,000
Property Type Single Family Home
Sub Type Single Family Residence
Listing Status Sold
Purchase Type For Sale
Square Footage 1,428 sqft
Price per Sqft $770
MLS Listing ID 73234405
Sold Date 06/13/24
Style Colonial
Bedrooms 3
Full Baths 2
HOA Y/N false
Year Built 1912
Annual Tax Amount $10,371
Tax Year 2024
Lot Size 4,356 Sqft
Acres 0.1
Property Description
OFFER ACCEPTED. Open House & Showings CANCELLED. Fall in love with this classic Arlington Heights colonial with modern style and updates. Located in a sought-after neighborhood, close to Brackett School and beautiful Skyline Park. The home offers a hard-to-find first-floor TV/family room with sliders to the back deck and a private backyard oasis. High ceilings and hardwood floors throughout. Updated white cabinet kitchen with granite countertop, gas range, and SS appliances. The second floor has a primary bedroom with an en-suite bathroom and custom closet, a second bedroom with two closets, a small third bedroom/nursery/office, and a fourth room with built-in desk and storage cabinets. The basement offers storage, a washer and dryer, and direct access to driveway. Recent updates include a 2022 roof, 200-amp electrical panel, mini-split HVAC system, EV outlet, freshly painted walls in most rooms, refinished floors on first floor and in two bedrooms.
Location
State MA
County Middlesex
Zoning R1
Direction Gray Street to Fountain Rd
Rooms
Family Room Flooring - Wood, Cable Hookup, Recessed Lighting, Slider
Basement Full, Walk-Out Access, Concrete, Unfinished
Primary Bedroom Level Second
Dining Room Flooring - Wood, Lighting - Overhead
Kitchen Flooring - Hardwood, Countertops - Stone/Granite/Solid, Cabinets - Upgraded, Recessed Lighting, Stainless Steel Appliances, Gas Stove
Interior
Interior Features Office, High Speed Internet
Heating Baseboard, Heat Pump, Natural Gas, Electric
Cooling Ductless
Flooring Tile, Hardwood, Flooring - Wood
Fireplaces Number 1
Appliance Gas Water Heater, Water Heater, Range, Dishwasher, Disposal, Refrigerator, Washer, Dryer, Range Hood
Laundry Electric Dryer Hookup, In Basement
Exterior
Exterior Feature Porch - Enclosed, Deck - Wood, Patio, Rain Gutters, Professional Landscaping, Fenced Yard, Stone Wall
Garage Spaces 1.0
Fence Fenced
Community Features Public Transportation, Shopping, Tennis Court(s), Park, Bike Path, Highway Access, Public School
Utilities Available for Gas Range, for Electric Dryer
Roof Type Shingle
Total Parking Spaces 2
Garage Yes
Building
Foundation Stone
Sewer Public Sewer
Water Public
Architectural Style Colonial
Schools
Elementary Schools Brackett/Dallin
Middle Schools Ottoson
High Schools Ahs
Others
Senior Community false
Read Less Info
Want to know what your home might be worth? Contact us for a FREE valuation!

Our team is ready to help you sell your home for the highest possible price ASAP
Bought with Maija Sawyer • William Raveis R.E. & Home Services






