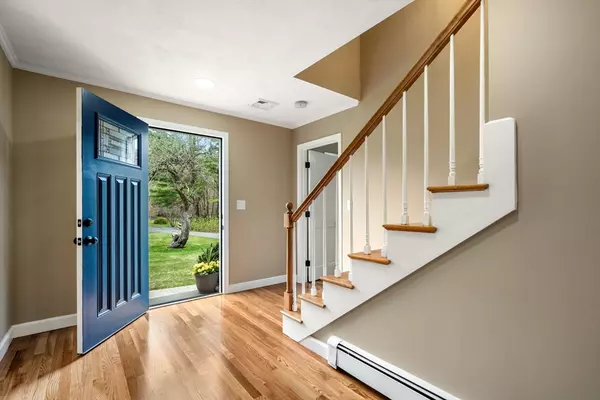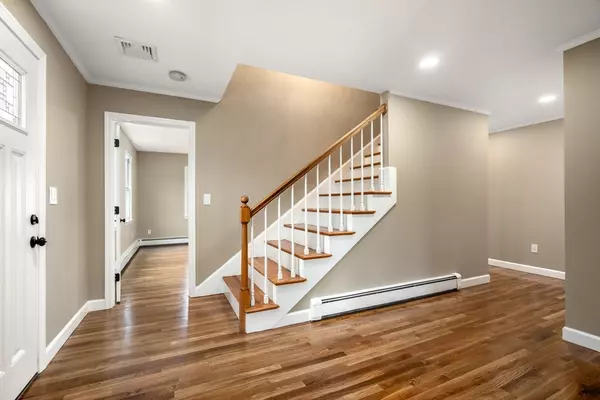$1,728,000
$1,598,000
8.1%For more information regarding the value of a property, please contact us for a free consultation.
4 Beds
2.5 Baths
3,969 SqFt
SOLD DATE : 06/14/2024
Key Details
Sold Price $1,728,000
Property Type Single Family Home
Sub Type Single Family Residence
Listing Status Sold
Purchase Type For Sale
Square Footage 3,969 sqft
Price per Sqft $435
MLS Listing ID 73232070
Sold Date 06/14/24
Style Colonial
Bedrooms 4
Full Baths 2
Half Baths 1
HOA Y/N false
Year Built 1987
Annual Tax Amount $12,551
Tax Year 2023
Lot Size 1.240 Acres
Acres 1.24
Property Description
Come fall in love w/ this newly renovated colonial set on a picturesque, beautifully sited 1+ acre lot on Pine St in Dover. This fabulous home features a brand new kitchen w/ quartz counter tops & new stainless appliances. The kitchen opens to a family room with brick fireplace and enclosed sun room. Formal dining & living rooms, along with 1st floor home office, half bath and large mud room round out the 1st floor. 2nd floor features a primary suite with a brick fireplace, fully renovated primary bathroom & large walk in closet.There are 3 more bedrooms, renovated full bath, and oversized laundry room on the 2nd floor. The lower level has a great finished bonus space. The kitchen and all baths have been fully renovated in 2024, along with newly refinished wood floors, fresh paint and many other utility updates throughout! Walking distance to Dover Center, many hiking/biking trails in your backyard, as well as Dover's top tier school district. Move right in - this is not to be missed!
Location
State MA
County Norfolk
Zoning R1
Direction From Dover Center, take Center Street south and make a left on Pine Street
Rooms
Family Room Flooring - Hardwood
Basement Partial, Partially Finished, Bulkhead, Sump Pump, Radon Remediation System
Primary Bedroom Level Second
Dining Room Flooring - Hardwood
Kitchen Flooring - Hardwood, Countertops - Stone/Granite/Solid, Kitchen Island, Open Floorplan, Stainless Steel Appliances
Interior
Heating Baseboard, Oil
Cooling Central Air
Flooring Tile, Hardwood
Fireplaces Number 3
Fireplaces Type Family Room, Living Room, Master Bedroom
Appliance Water Heater, Range, Dishwasher, Microwave, Refrigerator, Freezer, Washer, Dryer, Water Treatment
Laundry Electric Dryer Hookup, Washer Hookup, Second Floor
Exterior
Exterior Feature Rain Gutters
Garage Spaces 2.0
Community Features Park, Walk/Jog Trails, Public School
Utilities Available for Electric Range
View Y/N Yes
View Scenic View(s)
Roof Type Shingle
Total Parking Spaces 6
Garage Yes
Building
Lot Description Wooded
Foundation Concrete Perimeter
Sewer Private Sewer
Water Private
Architectural Style Colonial
Schools
Elementary Schools Chickering
Middle Schools Dover/Sherborn
High Schools Dover/Sherborn
Others
Senior Community false
Read Less Info
Want to know what your home might be worth? Contact us for a FREE valuation!

Our team is ready to help you sell your home for the highest possible price ASAP
Bought with The Walsh Team & Partners • William Raveis R.E. & Home Services






