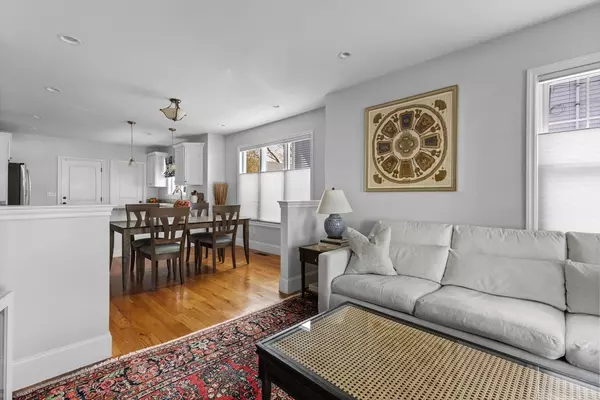$800,000
$689,900
16.0%For more information regarding the value of a property, please contact us for a free consultation.
2 Beds
1 Bath
927 SqFt
SOLD DATE : 06/21/2024
Key Details
Sold Price $800,000
Property Type Condo
Sub Type Condominium
Listing Status Sold
Purchase Type For Sale
Square Footage 927 sqft
Price per Sqft $862
MLS Listing ID 73243744
Sold Date 06/21/24
Bedrooms 2
Full Baths 1
HOA Fees $90/mo
Year Built 1916
Annual Tax Amount $6,265
Tax Year 2024
Lot Size 4,356 Sqft
Acres 0.1
Property Description
Don't miss this opportunity to make your home in highly sought after East Arlington! This stunning condo was fully renovated in 2017 and has been kept immaculate since. Perfect open floor plan with pristine hardwood floors and recessed lighting throughout. The beautiful kitchen features granite countertops with a peninsula bar overlooking a formal dining area and living room. Sip your morning coffee on the front porch on this serene street and relax in the evening on the back porch or on the secluded backyard patio. Additional upgrades included wiring, plumbing, insulation, roof, utilities, HVAC, stainless GE appliances and in-unit washer dryer. Perfectly located just steps from Capitol Square and endless East Arlington dining options, the Alewife Greenway Bike Path, Waldo Park and just down the road from Spy Pond Park and Alewife Station. With close proximity to everywhere you could want to be, this flawless home is ready for you to make it your own.
Location
State MA
County Middlesex
Area East Arlington
Zoning R2
Direction Massachusetts Avenue to Amsden St
Rooms
Basement Y
Primary Bedroom Level First
Dining Room Flooring - Hardwood, Open Floorplan, Recessed Lighting
Kitchen Flooring - Hardwood, Countertops - Stone/Granite/Solid, Open Floorplan, Recessed Lighting, Gas Stove, Lighting - Pendant
Interior
Interior Features Internet Available - Unknown
Heating Forced Air
Cooling Central Air
Flooring Hardwood
Appliance Range, Dishwasher, Disposal, Microwave, Refrigerator, Washer, Dryer, Plumbed For Ice Maker
Laundry In Unit, Electric Dryer Hookup
Exterior
Exterior Feature Porch, Patio
Community Features Public Transportation, Shopping, Park, Walk/Jog Trails, Bike Path, Highway Access, Public School, T-Station
Utilities Available for Gas Range, for Electric Dryer, Icemaker Connection
Waterfront Description Beach Front,Lake/Pond,1 to 2 Mile To Beach,Beach Ownership(Public)
Roof Type Shingle
Total Parking Spaces 2
Garage No
Building
Story 1
Sewer Public Sewer
Water Public
Schools
Elementary Schools Hardy
Middle Schools Ottoson
High Schools Arlington High
Others
Pets Allowed Yes w/ Restrictions
Senior Community false
Acceptable Financing Lease Back
Listing Terms Lease Back
Read Less Info
Want to know what your home might be worth? Contact us for a FREE valuation!

Our team is ready to help you sell your home for the highest possible price ASAP
Bought with Brian & Diana Segool • Gibson Sotheby's International Realty






