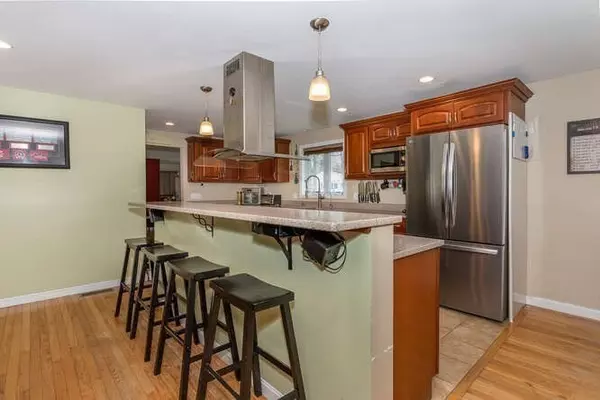$580,000
$579,900
For more information regarding the value of a property, please contact us for a free consultation.
3 Beds
2 Baths
2,098 SqFt
SOLD DATE : 06/25/2024
Key Details
Sold Price $580,000
Property Type Single Family Home
Sub Type Single Family Residence
Listing Status Sold
Purchase Type For Sale
Square Footage 2,098 sqft
Price per Sqft $276
MLS Listing ID 73224810
Sold Date 06/25/24
Bedrooms 3
Full Baths 2
HOA Y/N false
Year Built 1950
Annual Tax Amount $7,279
Tax Year 2024
Lot Size 0.520 Acres
Acres 0.52
Property Description
This open floorplan, multi-level home offers 3 beds and 2 baths on a spacious and level .52-acre lot. Large 27'x24' addition added in 2011 features a modern kitchen with granite countertops, stainless steel appliances, and a large center island overlooking the family room w/hardwood floors and pellet stove. Upstairs you'll find a loft area, 2 good-sized bedrooms, and bathroom with jacuzzi tub, shower stall and double vanity. Step outside to enjoy a huge deck, 2-year-old above-ground pool, and fenced in yard. Additional living, dining, and office space on the first floor, with another bedroom and full bathroom/laundry room. Upgraded 200-amp electrical/all new plumbing in 2011 and a new roof in 2012, whole-home water filtration added 2019. Tons of layout options make this property a standout. Less than a mile from Norton Country Club, TPC Boston, Great Woods Conservation Area, and close to schools, shopping and major highways. Welcome home!
Location
State MA
County Bristol
Zoning R40
Direction GPS
Rooms
Basement Partial, Crawl Space, Sump Pump, Unfinished
Primary Bedroom Level First
Dining Room Flooring - Hardwood, Recessed Lighting
Kitchen Flooring - Stone/Ceramic Tile, Countertops - Stone/Granite/Solid, Kitchen Island, Breakfast Bar / Nook, Open Floorplan, Recessed Lighting, Stainless Steel Appliances
Interior
Heating Forced Air, Oil
Cooling Central Air
Flooring Tile, Carpet, Hardwood, Vinyl / VCT
Appliance Water Heater, Range, Dishwasher, Washer, Dryer, Range Hood
Laundry Electric Dryer Hookup, Washer Hookup
Exterior
Exterior Feature Deck, Patio, Pool - Above Ground, Rain Gutters, Screens, Fenced Yard, Satellite Dish
Fence Fenced/Enclosed, Fenced
Pool Above Ground
Community Features Shopping, Park, Walk/Jog Trails, Golf, Conservation Area, Public School
Utilities Available for Electric Range, for Electric Dryer, Washer Hookup
Roof Type Shingle
Total Parking Spaces 6
Garage No
Private Pool true
Building
Lot Description Wooded, Gentle Sloping, Level
Foundation Concrete Perimeter, Block, Stone
Sewer Private Sewer
Water Public
Schools
Elementary Schools Jcs
Middle Schools Norton Middle
High Schools Norton High
Others
Senior Community false
Acceptable Financing Contract
Listing Terms Contract
Read Less Info
Want to know what your home might be worth? Contact us for a FREE valuation!

Our team is ready to help you sell your home for the highest possible price ASAP
Bought with David Nielson • Keller Williams Realty Leading Edge






