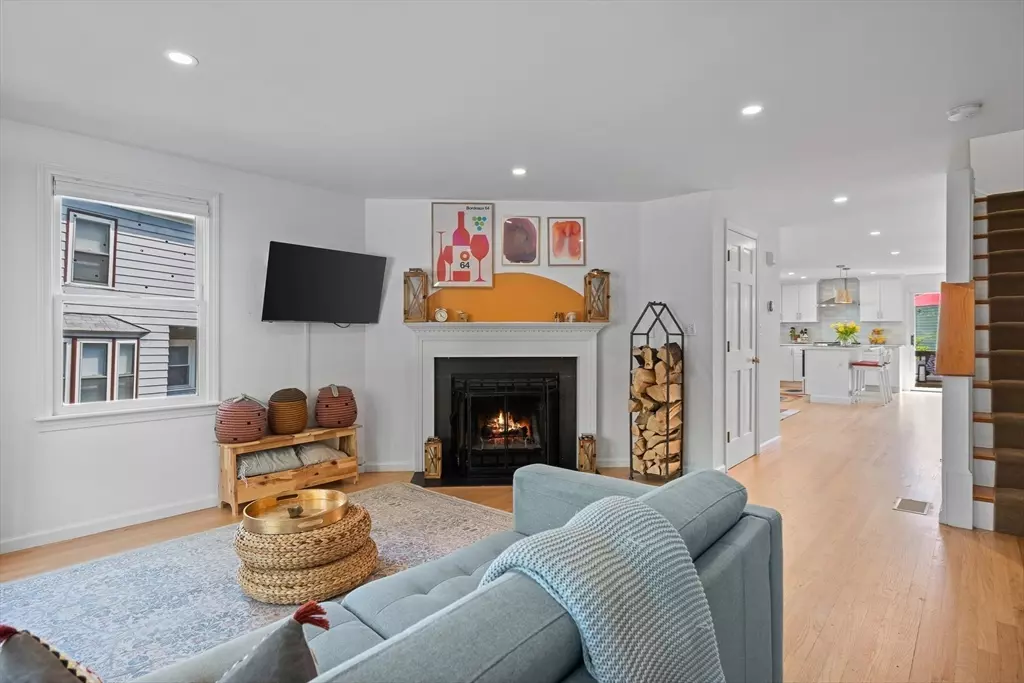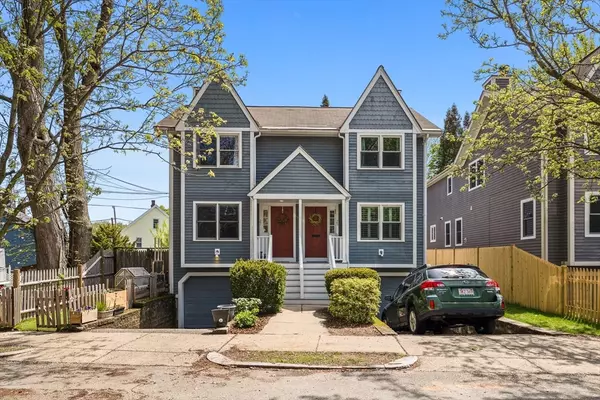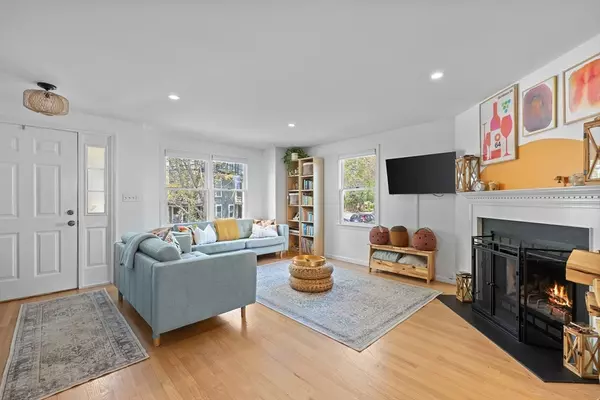$1,300,000
$998,800
30.2%For more information regarding the value of a property, please contact us for a free consultation.
3 Beds
2.5 Baths
2,118 SqFt
SOLD DATE : 06/27/2024
Key Details
Sold Price $1,300,000
Property Type Condo
Sub Type Condominium
Listing Status Sold
Purchase Type For Sale
Square Footage 2,118 sqft
Price per Sqft $613
MLS Listing ID 73234870
Sold Date 06/27/24
Bedrooms 3
Full Baths 2
Half Baths 1
HOA Fees $163/mo
Year Built 1998
Annual Tax Amount $9,865
Tax Year 2024
Property Description
This young, thoughtfully curated Arlington Center residence offers 2000+ sqft on three levels incl garage & yard space. From the woodburning fireplace for cold New England days to the private deck & fenced yard for the warmer months, this home checks all the boxes. The inviting and unassuming space flows seamlessly w/ an open plan and powder room on the main level. The completely redone kitchen exudes an understated elegance w/ its light wood tones accenting white cabinets & quartz counters w/ ample storage & s/s appliances (2022). Head upstairs to the 3 bedrooms incl the cathedral ceilinged primary w/ en suite bath. Two addt'l bedrooms w/ common bath & a pull down attic complete the level. Step onto your private deck overlooking the fenced yard - virtually maintenance-free make for a great respite from daily life. Garage, driveway plus bonus basement storage, laundry, central a/c & low HOA. Steps to Arlington Center, bike path, restaurants/shops & easy access to commuter routes.
Location
State MA
County Middlesex
Zoning R6
Direction Turn to Prescott St from either Russell St or Winslow St
Rooms
Basement Y
Primary Bedroom Level Second
Dining Room Flooring - Hardwood
Kitchen Flooring - Hardwood, Countertops - Stone/Granite/Solid, Breakfast Bar / Nook, Slider
Interior
Heating Forced Air, Natural Gas
Cooling Central Air
Flooring Hardwood
Fireplaces Number 1
Appliance Range, Dishwasher, Disposal, Microwave, Refrigerator, Washer, Dryer
Laundry Electric Dryer Hookup, Washer Hookup, First Floor, In Unit
Exterior
Exterior Feature Porch, Deck, Fenced Yard, Garden
Garage Spaces 1.0
Fence Fenced
Community Features Public Transportation, Shopping, Park, Walk/Jog Trails, Laundromat, Bike Path, House of Worship, Private School, Public School
Utilities Available for Gas Range, for Electric Dryer, Washer Hookup
Roof Type Shingle
Total Parking Spaces 1
Garage Yes
Building
Story 2
Sewer Public Sewer
Water Public
Schools
High Schools Arlington Hs
Others
Pets Allowed Yes w/ Restrictions
Senior Community false
Acceptable Financing Contract
Listing Terms Contract
Read Less Info
Want to know what your home might be worth? Contact us for a FREE valuation!

Our team is ready to help you sell your home for the highest possible price ASAP
Bought with Amie Pettengill • Coldwell Banker Realty - Lexington






