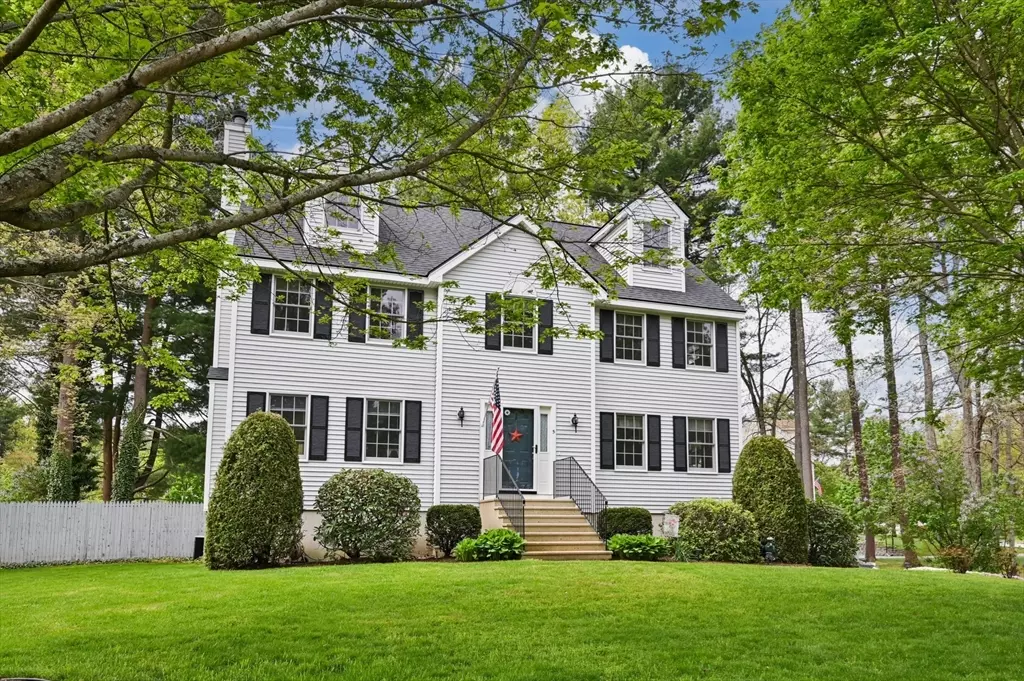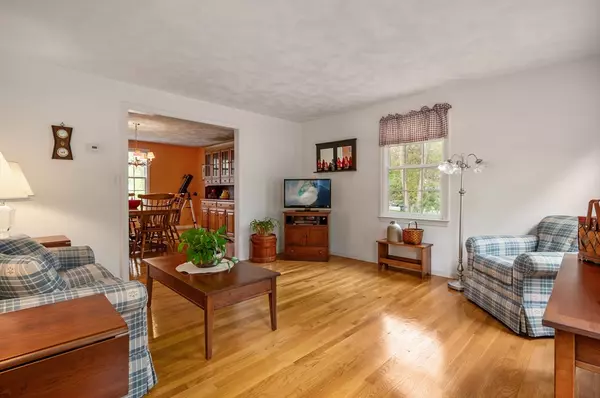$1,030,000
$929,900
10.8%For more information regarding the value of a property, please contact us for a free consultation.
4 Beds
2.5 Baths
2,740 SqFt
SOLD DATE : 06/28/2024
Key Details
Sold Price $1,030,000
Property Type Single Family Home
Sub Type Single Family Residence
Listing Status Sold
Purchase Type For Sale
Square Footage 2,740 sqft
Price per Sqft $375
MLS Listing ID 73243546
Sold Date 06/28/24
Style Colonial
Bedrooms 4
Full Baths 2
Half Baths 1
HOA Y/N false
Year Built 2001
Annual Tax Amount $10,098
Tax Year 2024
Lot Size 0.460 Acres
Acres 0.46
Property Description
Charming center entrance colonial nestled in a sought-after area of Wilmington boasts numerous appealing features an eat-in kitchen/family room with a wood-burning fireplace, ideal for gatherings and entertainment; formal dining room and living room for more intimate settings. The 2nd floor has 4 beds, including a spacious primary suite with a walk-in closet and full bath. A full walk-up attic provides ample storage, with capped heating ducts and electricity for possible finishing. The basement is home to a cozy media room prewired for surround sound and projector, along with a designated gym area. Situated on a half-acre fully usable inside lot without conservation restrictions, featuring a fenced-in area with an above-ground pool and mature shade trees, along with an 8x12 shed for additional storage, plus Irrigation well installed for landscaping needs. Connected to town sewer and heated with natural gas. With all this home offers it makes it an excellent choice for your next move.
Location
State MA
County Middlesex
Zoning R20
Direction use GPS
Rooms
Family Room Open Floorplan
Basement Finished, Walk-Out Access, Garage Access
Primary Bedroom Level Second
Dining Room Flooring - Hardwood
Kitchen Exterior Access, Open Floorplan, Slider, Gas Stove
Interior
Interior Features Media Room, Exercise Room, Walk-up Attic, Wired for Sound
Heating Forced Air, Natural Gas
Cooling Central Air
Flooring Carpet, Laminate, Hardwood, Vinyl / VCT
Fireplaces Number 1
Fireplaces Type Family Room
Appliance Gas Water Heater, Water Heater, Range, Dishwasher, Microwave, Refrigerator, Washer, Dryer
Laundry Gas Dryer Hookup, Washer Hookup, Second Floor
Exterior
Exterior Feature Deck - Wood, Pool - Above Ground, Storage, Fenced Yard
Garage Spaces 2.0
Fence Fenced/Enclosed, Fenced
Pool Above Ground
Community Features Public Transportation, Shopping, Park, Walk/Jog Trails, Medical Facility, Bike Path, Conservation Area, Highway Access, House of Worship, Public School, T-Station
Utilities Available for Gas Range, for Gas Oven, for Gas Dryer, Washer Hookup
Waterfront Description Beach Front,Lake/Pond,1 to 2 Mile To Beach,Beach Ownership(Public)
Total Parking Spaces 7
Garage Yes
Private Pool true
Building
Lot Description Easements, Level
Foundation Concrete Perimeter
Sewer Public Sewer
Water Public, Other
Architectural Style Colonial
Schools
Middle Schools Wms
High Schools Whs
Others
Senior Community false
Acceptable Financing Contract
Listing Terms Contract
Read Less Info
Want to know what your home might be worth? Contact us for a FREE valuation!

Our team is ready to help you sell your home for the highest possible price ASAP
Bought with The Kennedy Team • Classified Realty Group






