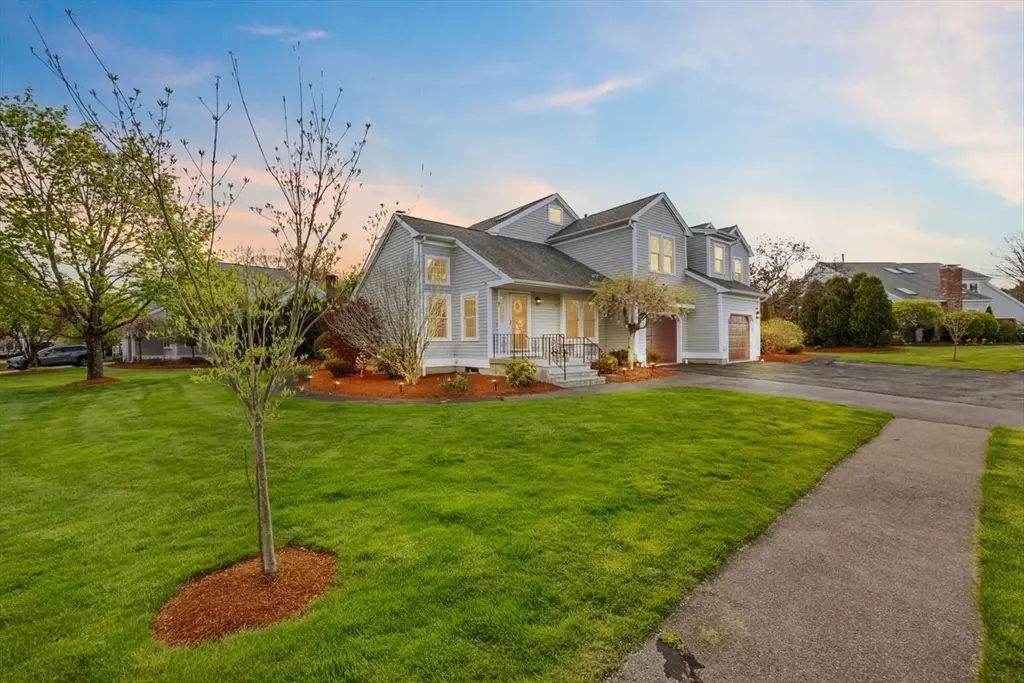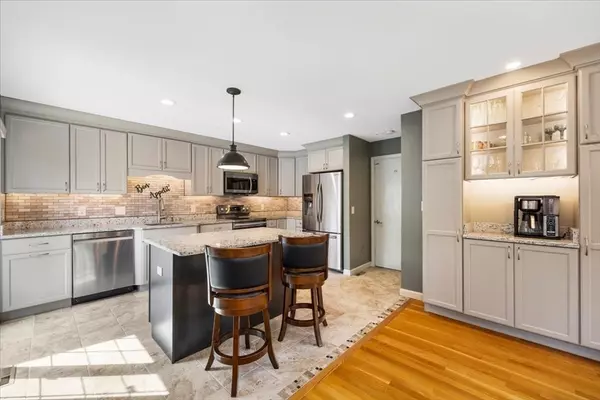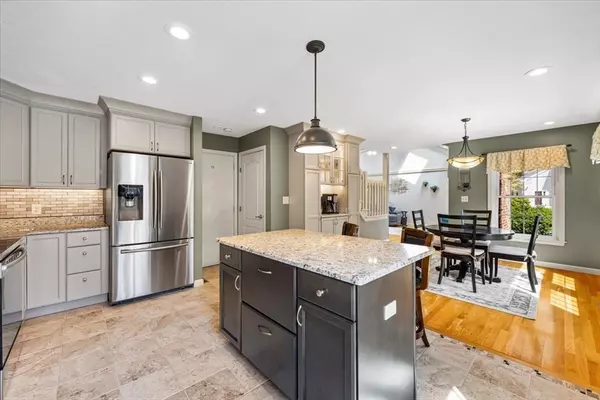$550,000
$514,000
7.0%For more information regarding the value of a property, please contact us for a free consultation.
2 Beds
2 Baths
2,200 SqFt
SOLD DATE : 06/28/2024
Key Details
Sold Price $550,000
Property Type Condo
Sub Type Condominium
Listing Status Sold
Purchase Type For Sale
Square Footage 2,200 sqft
Price per Sqft $250
MLS Listing ID 73237941
Sold Date 06/28/24
Bedrooms 2
Full Baths 2
HOA Fees $569/mo
Year Built 1989
Annual Tax Amount $5,655
Tax Year 2023
Property Description
OPEN HOUSE CANCELLED - ACCEPTED OFFER. Welcome to beautiful River Crossing Condominiums! Prepare to be captivated by this expansive townhouse condo and all it has to offer... open floor plan, vaulted ceilings, gleaming hardwoods and wood burning fireplace. The kitchen was completely renovated in 2020 with new center island, coffee bar, upgraded cabinets, granite counter tops, recessed and pendant lighting. The first floor also includes a home office/library with built-ins and plenty of natural lighting; and newly updated full bath. The upper level includes the master bedroom with vaulted ceilings and walk-in closet; guest bedroom; expansive and fully renovated bathroom featuring a double vanity, glass/tiled shower, soaker tub and luxury vinyl flooring; a laundry area and a reading nook complete the second floor. The lower level includes a professionally finished family room and separate workshop. Rest easy on your newly updated and private deck.
Location
State MA
County Bristol
Zoning RES
Direction Rt 123 to River Crossing Condominiums to 7 Edgewater Dr.
Rooms
Family Room Flooring - Wall to Wall Carpet
Basement Y
Primary Bedroom Level Second
Dining Room Flooring - Hardwood
Kitchen Flooring - Hardwood, Flooring - Stone/Ceramic Tile, Dining Area, Balcony / Deck, Countertops - Stone/Granite/Solid, Kitchen Island, Breakfast Bar / Nook, Cabinets - Upgraded, Cable Hookup, Deck - Exterior, Exterior Access, Open Floorplan, Recessed Lighting, Remodeled, Slider, Stainless Steel Appliances, Lighting - Pendant, Lighting - Overhead
Interior
Interior Features Closet, Loft, Office
Heating Forced Air, Natural Gas
Cooling Central Air
Flooring Tile, Vinyl, Carpet, Hardwood, Flooring - Hardwood
Fireplaces Number 1
Fireplaces Type Living Room
Appliance Range, Dishwasher, Microwave, Refrigerator, ENERGY STAR Qualified Refrigerator, Plumbed For Ice Maker
Laundry Second Floor, In Unit, Electric Dryer Hookup, Washer Hookup
Exterior
Garage Spaces 1.0
Community Features Public Transportation, Shopping, Tennis Court(s), Park, Walk/Jog Trails, Golf, Medical Facility, Bike Path, Highway Access, House of Worship, Private School, Public School
Utilities Available for Electric Range, for Electric Dryer, Washer Hookup, Icemaker Connection
Roof Type Shingle
Total Parking Spaces 2
Garage Yes
Building
Story 2
Sewer Private Sewer, Other
Water Public
Schools
Elementary Schools Solmonese
Middle Schools Norton Middle
High Schools Norton High
Others
Pets Allowed Yes
Senior Community false
Read Less Info
Want to know what your home might be worth? Contact us for a FREE valuation!

Our team is ready to help you sell your home for the highest possible price ASAP
Bought with Gerri Predella • William Raveis R.E. & Home Services






