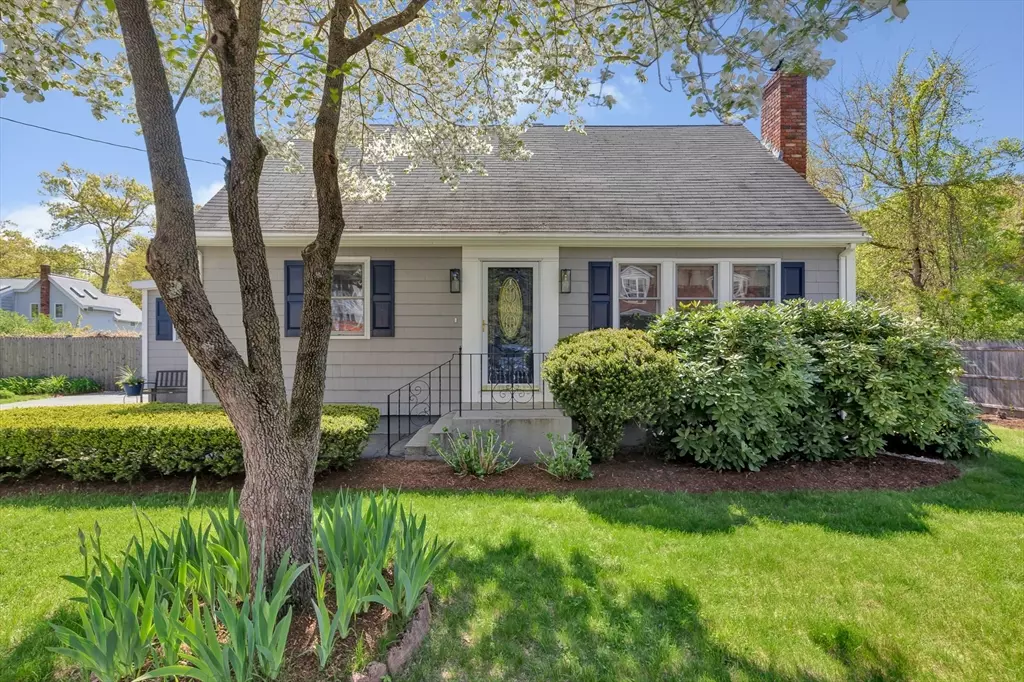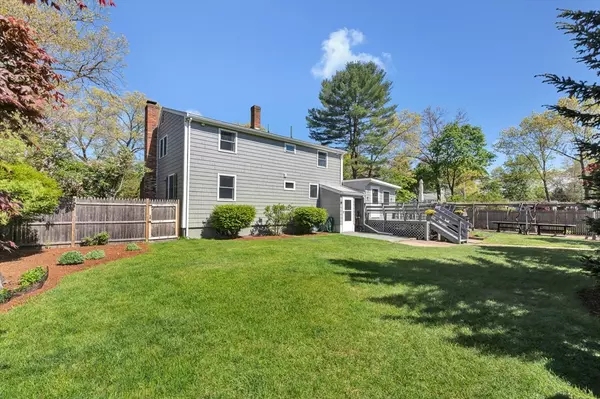$753,000
$599,000
25.7%For more information regarding the value of a property, please contact us for a free consultation.
3 Beds
2 Baths
2,100 SqFt
SOLD DATE : 06/28/2024
Key Details
Sold Price $753,000
Property Type Single Family Home
Sub Type Single Family Residence
Listing Status Sold
Purchase Type For Sale
Square Footage 2,100 sqft
Price per Sqft $358
Subdivision Pinehurst
MLS Listing ID 73238212
Sold Date 06/28/24
Style Cape
Bedrooms 3
Full Baths 2
HOA Y/N false
Year Built 1965
Annual Tax Amount $6,086
Tax Year 2024
Lot Size 0.340 Acres
Acres 0.34
Property Description
35 years ago, they knew it was a charming home with good bones & a generous yard. What they couldn't foresee was how much love they'd cultivate & the joy they'd experience in return. Encouraged by their big vision they created an outdoor oasis - a lush, magical blend of pool, patio, play spaces, & perennials! Just off the yard, you will find a deck entering into the sunroom/den, doubling as a mudroom, welcoming family and friends to leave their shoes and worries behind! Over the years, amazing meals & many stories have been shared in the dining room and updated kitchen while the living room was host to countless memory-making gatherings by the wood-burning fireplace. A main-level bedroom w/adjacent bathroom along w/two front-to-back bedrooms paired w/a cleverly designed bathroom complete the upper levels. Need more? Two versatile bonus rooms await in the lower level! With friendly neighbors, your own cabana, & nothing to do but move in, get ready to make your own memories on B Street!
Location
State MA
County Middlesex
Area Pinehurst
Zoning 1
Direction Boston Rd. to Sheridan to B
Rooms
Family Room Flooring - Stone/Ceramic Tile
Basement Full, Partially Finished, Interior Entry
Primary Bedroom Level Second
Dining Room Flooring - Hardwood
Kitchen Flooring - Laminate, Dining Area, Countertops - Stone/Granite/Solid, Kitchen Island, Cabinets - Upgraded, Remodeled, Stainless Steel Appliances
Interior
Interior Features Home Office, Den
Heating Baseboard, Oil, Electric
Cooling None
Flooring Tile, Laminate, Hardwood, Flooring - Stone/Ceramic Tile
Fireplaces Number 2
Fireplaces Type Family Room, Living Room
Appliance Water Heater, Range, Dishwasher, Disposal, Refrigerator
Laundry In Basement, Electric Dryer Hookup, Washer Hookup
Exterior
Exterior Feature Deck, Pool - Inground, Rain Gutters, Professional Landscaping, Fenced Yard, Garden
Fence Fenced
Pool In Ground
Community Features Public Transportation, Shopping, Park, House of Worship, Public School
Utilities Available for Electric Range, for Electric Dryer, Washer Hookup
Roof Type Shingle
Total Parking Spaces 5
Garage No
Private Pool true
Building
Foundation Block
Sewer Public Sewer
Water Public
Architectural Style Cape
Others
Senior Community false
Read Less Info
Want to know what your home might be worth? Contact us for a FREE valuation!

Our team is ready to help you sell your home for the highest possible price ASAP
Bought with Coleman Group • William Raveis R.E. & Home Services






