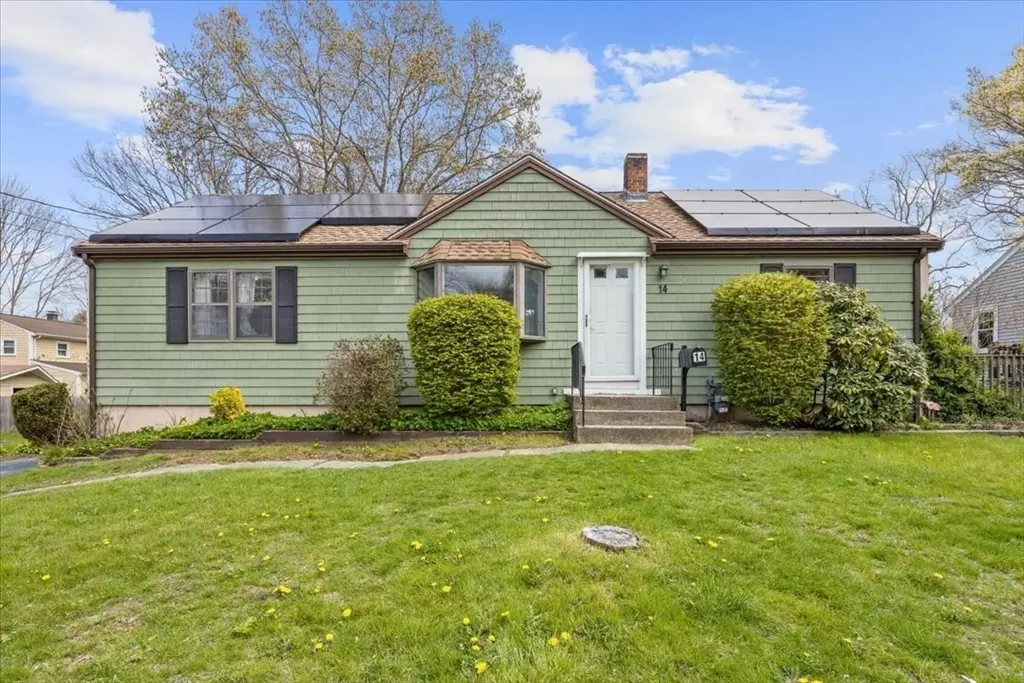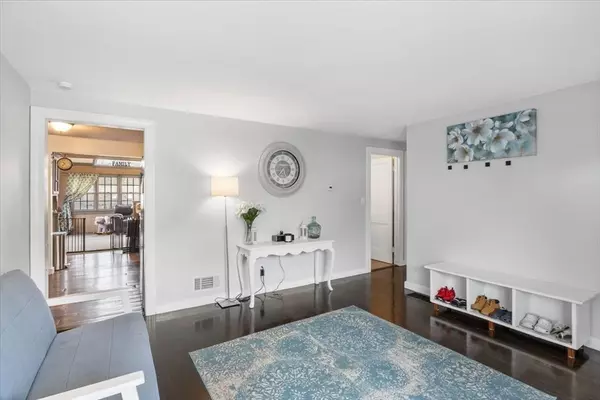$542,500
$525,000
3.3%For more information regarding the value of a property, please contact us for a free consultation.
3 Beds
2 Baths
1,884 SqFt
SOLD DATE : 07/01/2024
Key Details
Sold Price $542,500
Property Type Single Family Home
Sub Type Single Family Residence
Listing Status Sold
Purchase Type For Sale
Square Footage 1,884 sqft
Price per Sqft $287
MLS Listing ID 73234677
Sold Date 07/01/24
Style Ranch
Bedrooms 3
Full Baths 2
HOA Y/N false
Year Built 1951
Annual Tax Amount $5,847
Tax Year 2024
Lot Size 7,405 Sqft
Acres 0.17
Property Description
Come get your keys before the neighborhood block party! Spacious and stunning expanded ranch in desirable Abington neighborhood! Three bed, two bath retreat is larger than meets the eye w/ oversized family room off the back & finished basement space offering limitless opportunity. First floor boasts open & airy updated kitchen w/ skylight, new dishwasher & gas stove. From here gain entry to versatile dining/office space, the massive family room w/ cathedral ceiling or living room featuring bay window & natural light. Refinished hardwood floor runs living room to bedrooms. Down the lower level you'll find impressive & flexible finished space w/ gorgeous ceramic porcelain tile flooring throughout, bathroom w/ shower, laundry hookups & utility room. Other features include central AC, one car garage, fresh interior paint, new 100 amp panel & meter. Ideal location on charming side street close to parks, restaurants& shopping! Open House Fri 5/10 from 5pm-630p and Sat 5/11 from 11am-2p
Location
State MA
County Plymouth
Zoning RES
Direction High St to Green St to Olson / GPS
Rooms
Family Room Cathedral Ceiling(s), Ceiling Fan(s), Flooring - Wall to Wall Carpet, Deck - Exterior, Exterior Access
Basement Finished, Interior Entry, Bulkhead
Primary Bedroom Level Main, First
Dining Room Flooring - Vinyl, Lighting - Overhead
Kitchen Skylight, Flooring - Vinyl, Kitchen Island, Breakfast Bar / Nook, Open Floorplan, Gas Stove, Lighting - Overhead
Interior
Interior Features Lighting - Overhead, Bonus Room
Heating Forced Air, Natural Gas
Cooling Central Air
Flooring Tile, Vinyl, Carpet, Hardwood, Flooring - Stone/Ceramic Tile
Appliance Gas Water Heater, Water Heater, Range, Dishwasher
Laundry Electric Dryer Hookup, Washer Hookup, In Basement
Exterior
Exterior Feature Deck, Patio, Rain Gutters, Storage, Fenced Yard
Garage Spaces 1.0
Fence Fenced
Community Features Public Transportation, Shopping, Tennis Court(s), Park, Medical Facility, Laundromat, House of Worship, Private School, Public School, T-Station
Utilities Available for Gas Range, for Electric Dryer, Washer Hookup
Roof Type Shingle
Total Parking Spaces 4
Garage Yes
Building
Foundation Concrete Perimeter
Sewer Public Sewer
Water Public
Architectural Style Ranch
Schools
Elementary Schools Bbes/Woodsdale
Middle Schools Abington Middle
High Schools Abington High
Others
Senior Community false
Read Less Info
Want to know what your home might be worth? Contact us for a FREE valuation!

Our team is ready to help you sell your home for the highest possible price ASAP
Bought with Non Member • Non Member Office






