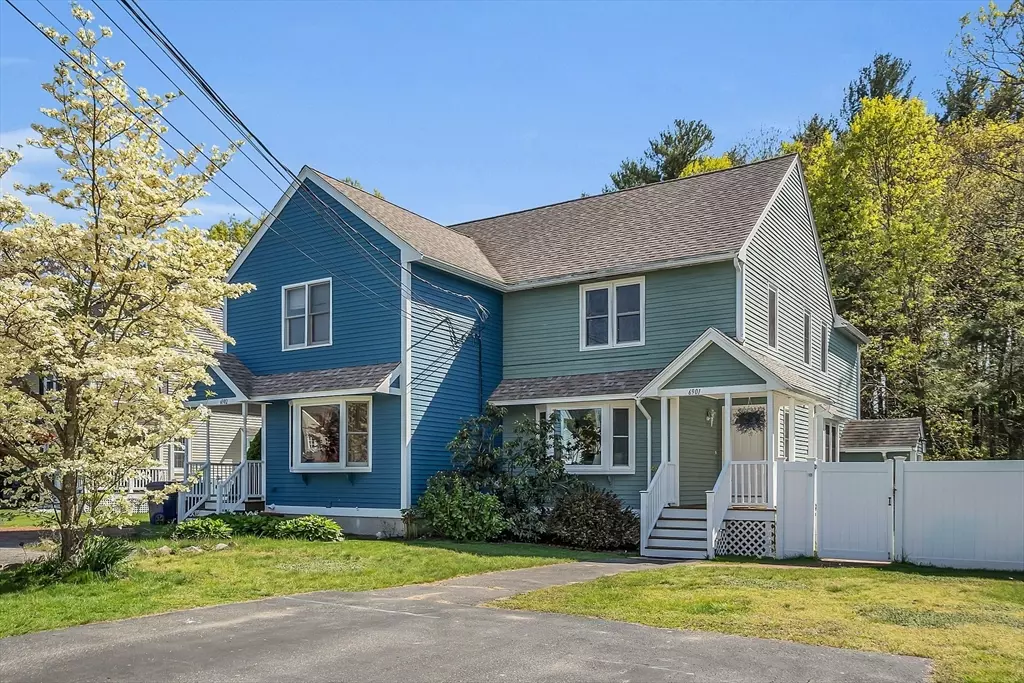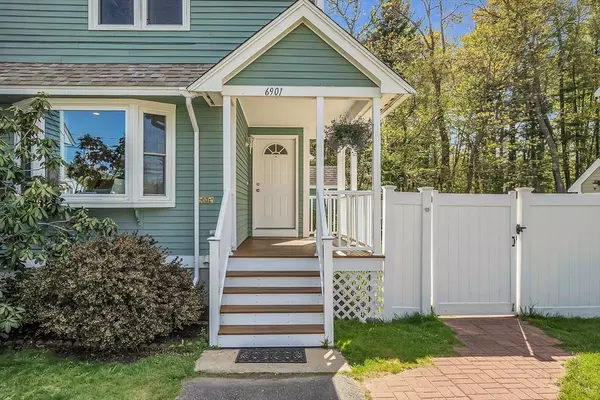$650,000
$600,000
8.3%For more information regarding the value of a property, please contact us for a free consultation.
3 Beds
1.5 Baths
1,437 SqFt
SOLD DATE : 07/01/2024
Key Details
Sold Price $650,000
Property Type Single Family Home
Sub Type Single Family Residence
Listing Status Sold
Purchase Type For Sale
Square Footage 1,437 sqft
Price per Sqft $452
MLS Listing ID 73237981
Sold Date 07/01/24
Style Colonial
Bedrooms 3
Full Baths 1
Half Baths 1
HOA Y/N false
Year Built 1996
Annual Tax Amount $5,596
Tax Year 2023
Lot Size 4,356 Sqft
Acres 0.1
Property Description
This charming home, nestled in the sought-after neighbourhood of Wilmington, features a sunlit living room with a bay window that seamlessly flows into an open-concept kitchen and dining area. Step through the kitchen slider to enjoy serene views from your private deck overlooking the woods, while birds' melodies blend with the delicate scent of lilacs and hydrangeas! The partially fenced backyard creates a perfect setting for both relaxation and entertainment. Upstairs, you'll find three generously sized bedrooms adorned with newer engineered hardwood flooring, accompanied by a full bathroom, ensuring your utmost comfort and convenience. With newer roof, public water/sewer, enormous unfinished basement for future expansion, no HOA fees & proximity to amenities and easy commute to Boston, this home is what you have been looking for! Welcome to your private retreat with the benefits of a community lifestyle.
Location
State MA
County Middlesex
Zoning Res60
Direction Shawsheen to Hopkins, then to Mink Run and then to Pouliot
Rooms
Basement Full, Interior Entry, Unfinished
Primary Bedroom Level Second
Dining Room Flooring - Hardwood, Open Floorplan
Kitchen Flooring - Stone/Ceramic Tile, Balcony / Deck, Countertops - Upgraded, Breakfast Bar / Nook, Open Floorplan, Remodeled, Stainless Steel Appliances, Peninsula
Interior
Heating Forced Air, Natural Gas
Cooling Central Air
Flooring Tile, Hardwood, Engineered Hardwood, Other
Appliance Gas Water Heater, Range, Dishwasher, Microwave, Refrigerator, Washer, Dryer
Laundry In Basement, Gas Dryer Hookup
Exterior
Exterior Feature Porch, Deck - Wood
Community Features Shopping, Park, Walk/Jog Trails, Medical Facility, Highway Access, T-Station
Utilities Available for Gas Range, for Gas Dryer
View Y/N Yes
View Scenic View(s)
Roof Type Shingle
Total Parking Spaces 2
Garage No
Building
Lot Description Level
Foundation Concrete Perimeter
Sewer Public Sewer
Water Public
Architectural Style Colonial
Schools
Elementary Schools Shawsh/West Int
Middle Schools Middle
High Schools High
Others
Senior Community false
Read Less Info
Want to know what your home might be worth? Contact us for a FREE valuation!

Our team is ready to help you sell your home for the highest possible price ASAP
Bought with Romeo Zeqo • Best Boston Realty, LLC






