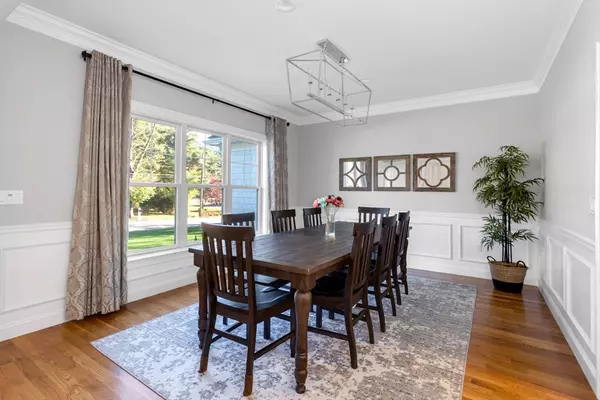$2,270,000
$2,325,000
2.4%For more information regarding the value of a property, please contact us for a free consultation.
5 Beds
4.5 Baths
4,420 SqFt
SOLD DATE : 07/05/2024
Key Details
Sold Price $2,270,000
Property Type Single Family Home
Sub Type Single Family Residence
Listing Status Sold
Purchase Type For Sale
Square Footage 4,420 sqft
Price per Sqft $513
MLS Listing ID 73214972
Sold Date 07/05/24
Style Colonial
Bedrooms 5
Full Baths 4
Half Baths 1
HOA Y/N false
Year Built 2021
Annual Tax Amount $27,373
Tax Year 2024
Lot Size 0.940 Acres
Acres 0.94
Property Description
Presenting this exquisite custom colonial, recently constructed to perfection. Boasting 5 spacious bedrooms, 4 full baths, & 1/2 bath across approximately 4400 sq. ft of luxurious living space.The 1st floor showcases 9 ft ceilings, a gourmet chef's kitchen equipped with top-of-the-line Subzero, Wolf, & Thermador appliances, gas cooking, 2 dishwashers, an attached family room with a cozy fireplace, mudroom, butler's pantry with a wine tower, walk-in pantry, & an inviting in-law suite. Upstairs, discover a lavish master suite with his & hers walk-in closets, a spa-like master bath, 3 additional generously sized bedrooms, laundry facilities, a versatile game/media room, & dedicated office space.Situated on nearly a flat acre lot of land this remarkable property boasts 2 expansive patios, perfect for outdoor entertaining. Conveniently located within minutes of Rt. 128 train station & University Station shopping. Additional features include an EV car charger & a full house backup generator.
Location
State MA
County Norfolk
Zoning res
Direction Blue Hill Road to Whitewood to Juniper Ridge Road
Rooms
Basement Full, Bulkhead
Primary Bedroom Level Second
Dining Room Flooring - Hardwood, Chair Rail, Recessed Lighting, Wine Chiller, Crown Molding
Kitchen Flooring - Hardwood, Pantry, Countertops - Upgraded, Kitchen Island, Breakfast Bar / Nook, Exterior Access, Open Floorplan, Recessed Lighting, Second Dishwasher, Gas Stove, Lighting - Pendant
Interior
Interior Features Bathroom, High Speed Internet
Heating Central
Cooling Central Air
Flooring Tile, Hardwood
Fireplaces Number 1
Fireplaces Type Living Room
Appliance Electric Water Heater, Oven, Dishwasher, Disposal, Microwave, Range, Refrigerator, Freezer, Washer, Dryer, Range Hood, Plumbed For Ice Maker
Laundry Second Floor, Electric Dryer Hookup, Washer Hookup
Exterior
Exterior Feature Porch, Patio, Professional Landscaping, Sprinkler System
Garage Spaces 3.0
Community Features Shopping, Highway Access, Public School, T-Station
Utilities Available for Gas Range, for Electric Oven, for Electric Dryer, Washer Hookup, Icemaker Connection, Generator Connection
Roof Type Shingle
Total Parking Spaces 5
Garage Yes
Building
Foundation Concrete Perimeter
Sewer Public Sewer
Water Public
Architectural Style Colonial
Schools
Elementary Schools Downey
Middle Schools Thurston
High Schools Westwood High
Others
Senior Community false
Read Less Info
Want to know what your home might be worth? Contact us for a FREE valuation!

Our team is ready to help you sell your home for the highest possible price ASAP
Bought with Vincent Rizzo • Keller Williams Realty Boston-Metro | Back Bay






