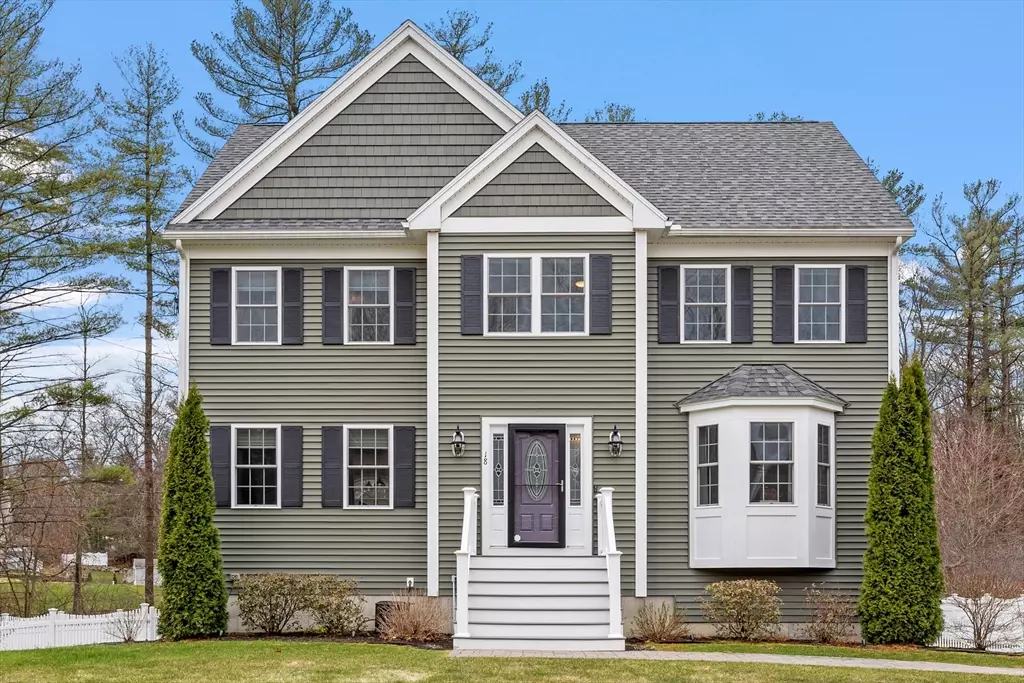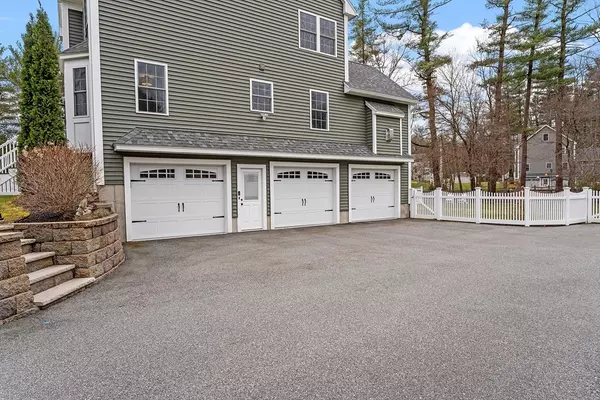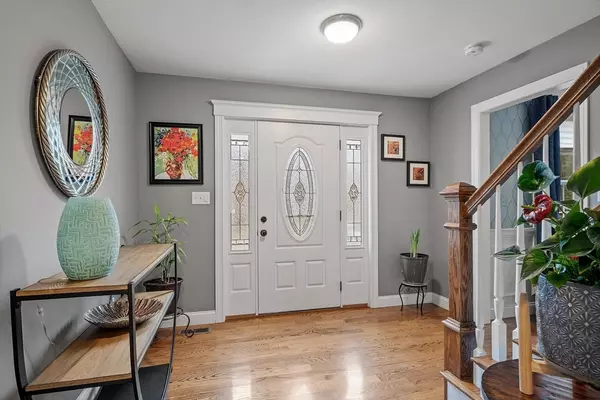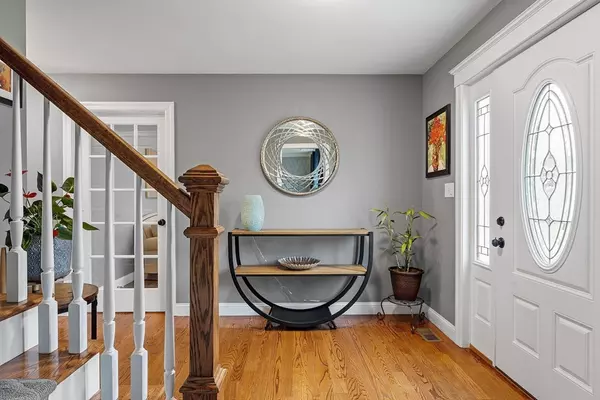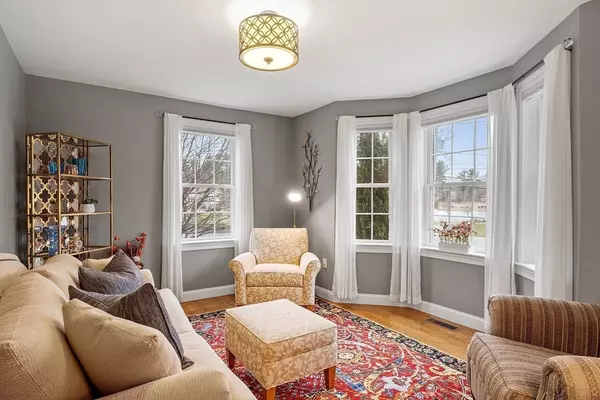$1,280,000
$1,200,000
6.7%For more information regarding the value of a property, please contact us for a free consultation.
4 Beds
3 Baths
3,324 SqFt
SOLD DATE : 07/09/2024
Key Details
Sold Price $1,280,000
Property Type Single Family Home
Sub Type Single Family Residence
Listing Status Sold
Purchase Type For Sale
Square Footage 3,324 sqft
Price per Sqft $385
MLS Listing ID 73219865
Sold Date 07/09/24
Style Colonial
Bedrooms 4
Full Baths 3
HOA Y/N false
Year Built 2016
Annual Tax Amount $9,899
Tax Year 2023
Lot Size 0.460 Acres
Acres 0.46
Property Description
PERFECTION is the only way to describe this home! This young (2016) 4 BR, 3 BA colonial w/3 car garage is METICULOUSLY MAINTAINED & IMMACULATE w/many upgrades & custom built-in's for maximum organization. Main level has hardwood throughout & includes a large open kitchen w/white shaker cabinets & pantry, island w/built-in beverage refrigerator, granite counters, built-in desk, recessed & pendant lighting, & SS appliances (including double oven & 6 burner stove). Classic dining room w/modern chandelier, tray ceiling & decorative columns. Living room w/gas fireplace & recessed lighting. Office/den & 3/4 bath (w/tile). Second level includes primary bedroom suite w/absolutely GORGEOUS walk-in closet w/ custom built-in drawers/shelving & 3/4 bath w/double sinks. Three add'l bedrooms, a full bath & laundry are also on this level. Third level bonus/playroom w/pool table (stays) built-in refrig & stereo speakers. Partially finished basement w/gym. Fully fenced backyard. B/I generator.
Location
State MA
County Middlesex
Zoning Res
Direction Route 129 to Aldrich to Boutwell or Route 62 to Boutwell
Rooms
Family Room Flooring - Wall to Wall Carpet, Recessed Lighting
Basement Full, Walk-Out Access, Garage Access
Primary Bedroom Level Second
Dining Room Flooring - Hardwood, Lighting - Pendant
Kitchen Flooring - Hardwood, Dining Area, Pantry, Countertops - Stone/Granite/Solid, Kitchen Island, Deck - Exterior, Exterior Access, Open Floorplan, Recessed Lighting, Stainless Steel Appliances, Wine Chiller, Gas Stove, Lighting - Pendant
Interior
Interior Features Lighting - Overhead, Office, Exercise Room, Walk-up Attic
Heating Forced Air, Natural Gas
Cooling Central Air, Dual
Flooring Tile, Carpet, Hardwood, Flooring - Hardwood
Fireplaces Number 1
Fireplaces Type Living Room
Appliance Gas Water Heater, Range, Oven, Dishwasher, Microwave, Refrigerator, Washer
Laundry Laundry Closet, Second Floor
Exterior
Exterior Feature Porch, Deck, Deck - Vinyl, Patio, Rain Gutters, Storage, Professional Landscaping, Sprinkler System, Decorative Lighting, Screens, Fenced Yard
Garage Spaces 3.0
Fence Fenced/Enclosed, Fenced
Community Features Public Transportation, Shopping, Tennis Court(s), Park, Walk/Jog Trails, Stable(s), Golf, Medical Facility, Laundromat, Conservation Area, Highway Access, House of Worship, Public School, T-Station
Utilities Available for Gas Range
Roof Type Shingle
Total Parking Spaces 6
Garage Yes
Building
Lot Description Cleared, Level
Foundation Concrete Perimeter
Sewer Private Sewer
Water Public
Architectural Style Colonial
Schools
Elementary Schools West Intermedia
Middle Schools Wilmington Midd
High Schools Wilmington Hs
Others
Senior Community false
Read Less Info
Want to know what your home might be worth? Contact us for a FREE valuation!

Our team is ready to help you sell your home for the highest possible price ASAP
Bought with Ai Cheng Goh • Z. Realty

