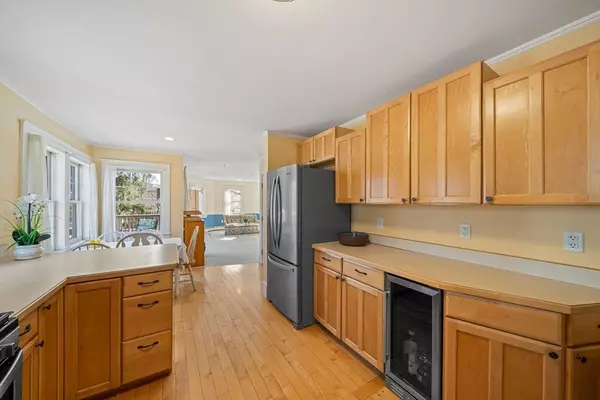$835,000
$899,000
7.1%For more information regarding the value of a property, please contact us for a free consultation.
4 Beds
2.5 Baths
2,315 SqFt
SOLD DATE : 07/09/2024
Key Details
Sold Price $835,000
Property Type Single Family Home
Sub Type Single Family Residence
Listing Status Sold
Purchase Type For Sale
Square Footage 2,315 sqft
Price per Sqft $360
MLS Listing ID 73217896
Sold Date 07/09/24
Style Cape
Bedrooms 4
Full Baths 2
Half Baths 1
HOA Y/N false
Year Built 1927
Annual Tax Amount $8,613
Tax Year 2023
Lot Size 0.280 Acres
Acres 0.28
Property Description
Your dream home awaits just steps from the High School & vibrant town center with community events right at your fingertips! With over 2300 square feet of living space, this home offers comfort, convenience & room for all. You'll be impressed by the the seamless combination of charm & modern features. Enter through the cottage style front door to view hardwood flooring, a living room fireplace & dining room with beautiful millwork. Head into the expansive family room, full of windows & natural light, connected to the updated kitchen (2018) with stainless appliances, maple cabinets, wine chiller and breakfast nook. Upstairs you'll find the spacious main bedroom with large walk-in closet & ensuite bath. 3 additional beds & another full bath round out the upstairs. Situated on a double corner lot, gardener's will delight in the fenced-in raised garden beds & over 1/4 acre of land. New Lifetime roof installed 2020. New H20 heater 2021.
Location
State MA
County Norfolk
Direction Corner of Nahatan St. and French St. or French St. and Ellis St.
Rooms
Family Room Flooring - Wall to Wall Carpet, Deck - Exterior, Slider
Basement Partially Finished, Garage Access
Primary Bedroom Level Second
Dining Room Flooring - Hardwood
Kitchen Flooring - Wood, Breakfast Bar / Nook, Stainless Steel Appliances, Wine Chiller
Interior
Heating Baseboard, Steam
Cooling Window Unit(s)
Flooring Tile, Carpet, Hardwood
Fireplaces Number 1
Fireplaces Type Living Room
Appliance Gas Water Heater, Range, Dishwasher, Microwave, Refrigerator, Wine Refrigerator
Laundry Electric Dryer Hookup, Gas Dryer Hookup, Washer Hookup, In Basement
Exterior
Exterior Feature Deck, Garden
Garage Spaces 1.0
Community Features Public Transportation, Shopping, Tennis Court(s), Park, Walk/Jog Trails, Conservation Area, Highway Access, House of Worship, Public School
Utilities Available for Gas Range, for Gas Dryer, for Electric Dryer
Roof Type Shingle
Total Parking Spaces 3
Garage Yes
Building
Lot Description Corner Lot
Foundation Concrete Perimeter, Stone
Sewer Public Sewer
Water Public
Architectural Style Cape
Schools
Elementary Schools Martha Jones
Middle Schools Thurston
High Schools Westwood
Others
Senior Community false
Read Less Info
Want to know what your home might be worth? Contact us for a FREE valuation!

Our team is ready to help you sell your home for the highest possible price ASAP
Bought with Julie Lombard • William Raveis R.E. & Home Services






