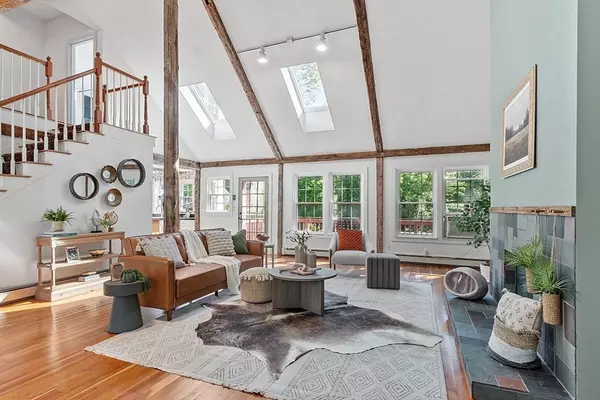$832,500
$825,000
0.9%For more information regarding the value of a property, please contact us for a free consultation.
3 Beds
3 Baths
3,790 SqFt
SOLD DATE : 07/10/2024
Key Details
Sold Price $832,500
Property Type Single Family Home
Sub Type Single Family Residence
Listing Status Sold
Purchase Type For Sale
Square Footage 3,790 sqft
Price per Sqft $219
MLS Listing ID 73244842
Sold Date 07/10/24
Style Colonial,Farmhouse
Bedrooms 3
Full Baths 3
HOA Y/N false
Year Built 1809
Annual Tax Amount $8,997
Tax Year 2024
Lot Size 0.700 Acres
Acres 0.7
Property Description
Step into history with the well-preserved Federal-style Farm House known as Gowing Sheldon House, dating back to 1809. This farm home perfectly marries classic charm with modern amenities. Inside, you'll find an oversized family room with a Cathedral-ceiling & fireplace and a full wall of windows overlooking the serene backyard. The adjacent kitchen features an island and leads to a butler's pantry w/extra storage and cabinets. The main floor also includes a dining room & a full bedroom. Upstairs, the primary bedroom & full bath with laundry offer convenience, along with another bedroom boasting wide plank floors. The finished lower level features a family room with built-in bookshelves, exposed brick, & a guest room with an ensuite full bath. Throughout the home, exposed beams add to the rustic charm. The backyard is a blissful retreat with trees and a pool.The property includes a barn and has a history of agricultural & cobbler uses.OH Friday 10:30-12,Sat 11-1,Sun 11-1, Dont Miss It!
Location
State MA
County Middlesex
Zoning Res
Direction During the Weekdays go by Concord St to Woburn St. Or Wildwood to Woburn St. (road construction)
Rooms
Family Room Flooring - Laminate, Open Floorplan, Remodeled
Basement Full, Finished, Partially Finished, Walk-Out Access, Interior Entry
Primary Bedroom Level Second
Dining Room Flooring - Hardwood
Kitchen Flooring - Hardwood, Kitchen Island, Deck - Exterior, Open Floorplan, Remodeled
Interior
Heating Baseboard, Natural Gas
Cooling Window Unit(s)
Flooring Tile, Carpet, Hardwood
Fireplaces Number 1
Appliance Tankless Water Heater, Range, Dishwasher, Refrigerator, Washer, Dryer
Laundry Electric Dryer Hookup, Washer Hookup, Second Floor
Exterior
Exterior Feature Porch, Deck - Composite, Pool - Above Ground Heated, Rain Gutters, Barn/Stable
Pool Heated
Community Features Public Transportation, Shopping, Walk/Jog Trails, Medical Facility, Laundromat, Highway Access, House of Worship, Public School, T-Station, Sidewalks
Utilities Available Washer Hookup
Roof Type Shingle
Total Parking Spaces 6
Garage Yes
Private Pool true
Building
Lot Description Level
Foundation Stone, Granite
Sewer Private Sewer
Water Public
Architectural Style Colonial, Farmhouse
Schools
Elementary Schools Woburn St
Middle Schools Wms
High Schools Wilm High-Shaw
Others
Senior Community false
Read Less Info
Want to know what your home might be worth? Contact us for a FREE valuation!

Our team is ready to help you sell your home for the highest possible price ASAP
Bought with Rita Lu • Keller Williams Realty Boston-Metro | Back Bay






