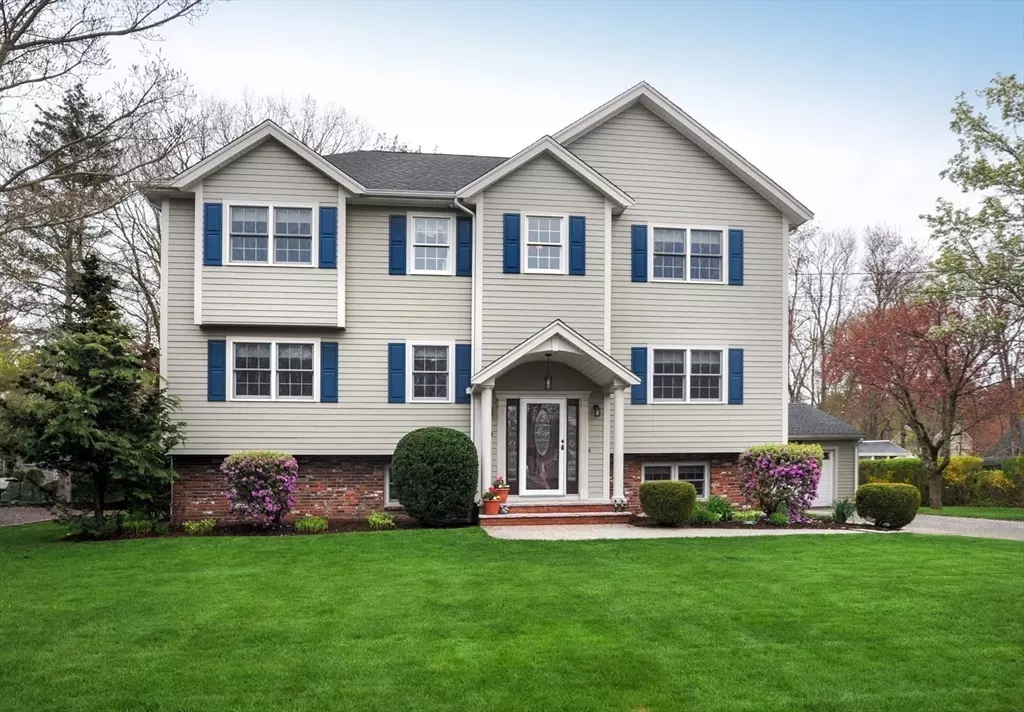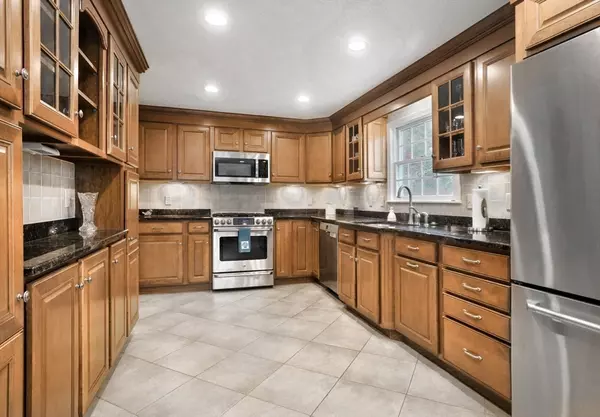$728,000
$735,000
1.0%For more information regarding the value of a property, please contact us for a free consultation.
4 Beds
3.5 Baths
3,558 SqFt
SOLD DATE : 07/12/2024
Key Details
Sold Price $728,000
Property Type Single Family Home
Sub Type Single Family Residence
Listing Status Sold
Purchase Type For Sale
Square Footage 3,558 sqft
Price per Sqft $204
MLS Listing ID 73232949
Sold Date 07/12/24
Style Colonial,Split Entry
Bedrooms 4
Full Baths 3
Half Baths 1
HOA Y/N false
Year Built 1965
Annual Tax Amount $6,790
Tax Year 2024
Lot Size 0.310 Acres
Acres 0.31
Property Description
Location, Location! This well maintained home, located in a desirable cul-de-sac neighborhood, offers space for everyone & a beautiful landscaped yard to relax in. A quality built, well designed 2nd floor addition & many updates enhanced the property w/features like Hardwood Flooring, 3.5 baths, good size bdrms, large eat-in kitchen w/plenty of Cabinets & Granite Countertops, gas cooking, 200-amp electrical, Updated Heating System, 2 Central Air systems, Recessed Lighting, Updated Windows, Updated Roof, & low-maintenance Hardy Plank Siding. A large fireplace dining room & a spacious living room provide excellent entertainment space. Additional highlights:2nd floor laundry, large master bedroom w/big walk-in closet, ensuite Master Bath w/jacuzzi, large deck off of the kitchen, a screened porch, oversize garage w/storage space above, front lawn irrigation, backup generator, a finished basement w/a game room, bedroom & bath. Basement has workshop area & 2nd laundry area.
Location
State MA
County Plymouth
Zoning A2
Direction Harvard St to Harvey Lane
Rooms
Basement Full, Finished, Walk-Out Access, Interior Entry, Sump Pump
Primary Bedroom Level Second
Dining Room Flooring - Hardwood, Recessed Lighting, Wainscoting
Kitchen Flooring - Stone/Ceramic Tile, Dining Area, Countertops - Stone/Granite/Solid, Cabinets - Upgraded, Deck - Exterior, Recessed Lighting, Gas Stove
Interior
Interior Features Bathroom - Half, Closet - Linen, Closet, Closet - Double, Bathroom, Game Room, Bedroom
Heating Forced Air, Natural Gas
Cooling Central Air, Dual
Flooring Tile, Vinyl, Hardwood, Flooring - Wall to Wall Carpet, Concrete
Fireplaces Number 1
Fireplaces Type Dining Room
Appliance Gas Water Heater, Range, Dishwasher, Disposal, Microwave, Refrigerator, Washer, Dryer
Laundry Dryer Hookup - Gas, Washer Hookup, Sink, Closet - Linen, Flooring - Stone/Ceramic Tile, Gas Dryer Hookup, Second Floor
Exterior
Exterior Feature Porch - Screened, Deck - Composite, Patio, Sprinkler System
Garage Spaces 1.0
Community Features Public Transportation, Shopping, Pool, Park, Walk/Jog Trails, Golf, Laundromat, House of Worship, Public School
Utilities Available for Gas Range, for Gas Oven, for Gas Dryer, Washer Hookup, Generator Connection
Roof Type Shingle
Total Parking Spaces 5
Garage Yes
Building
Lot Description Cul-De-Sac, Easements, Level
Foundation Concrete Perimeter
Sewer Public Sewer
Water Public
Architectural Style Colonial, Split Entry
Schools
Middle Schools Whitman Middle
High Schools Whitman-Hanson
Others
Senior Community false
Acceptable Financing Contract
Listing Terms Contract
Read Less Info
Want to know what your home might be worth? Contact us for a FREE valuation!

Our team is ready to help you sell your home for the highest possible price ASAP
Bought with Tuan Tran • Real Estate Trans-Actions Co






